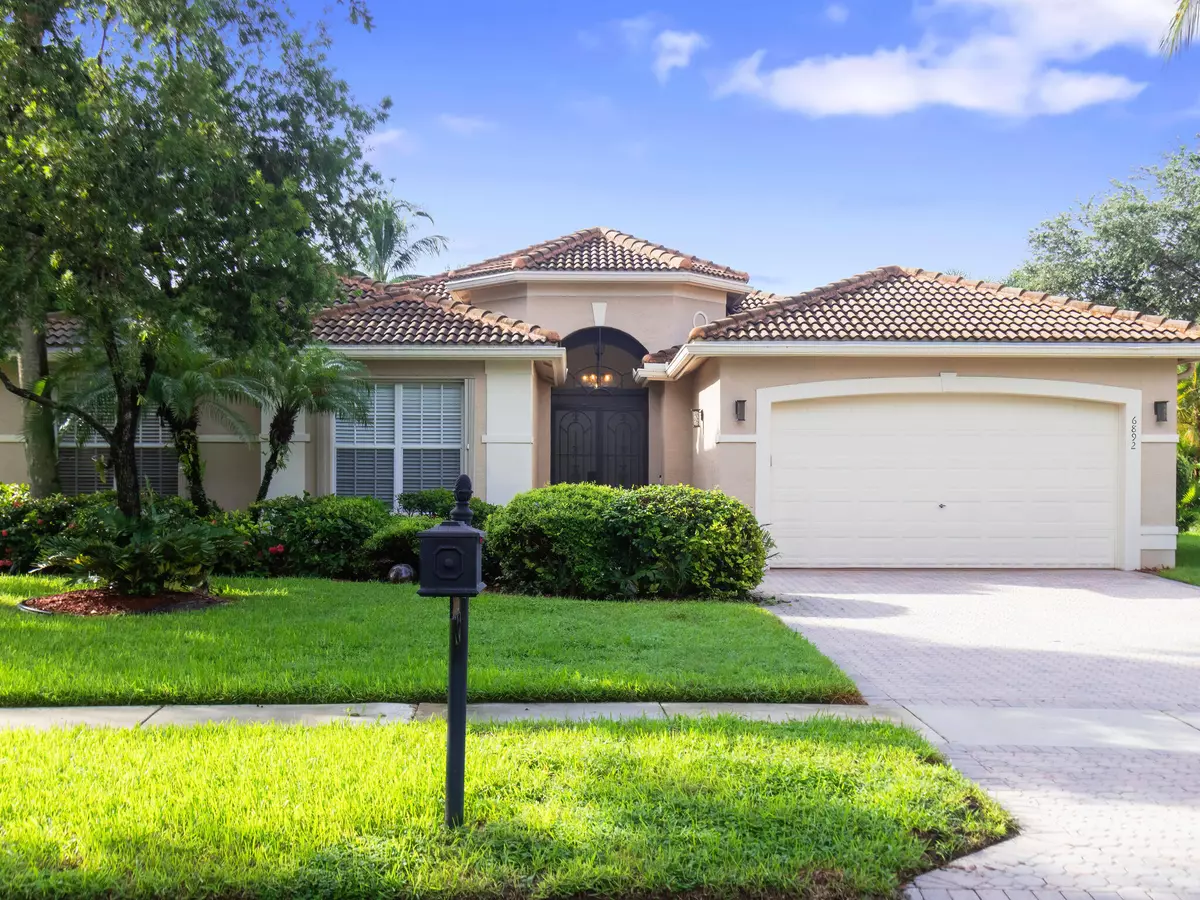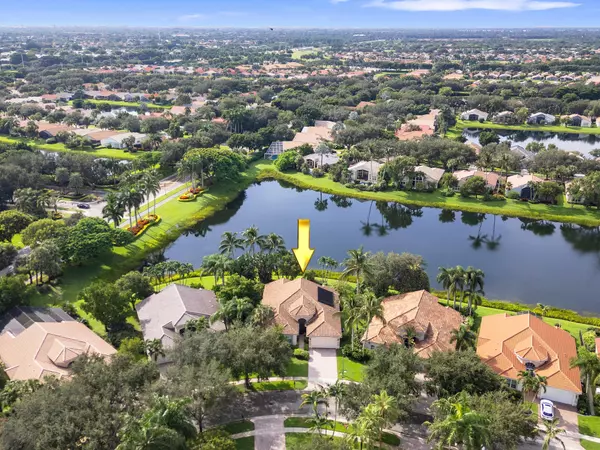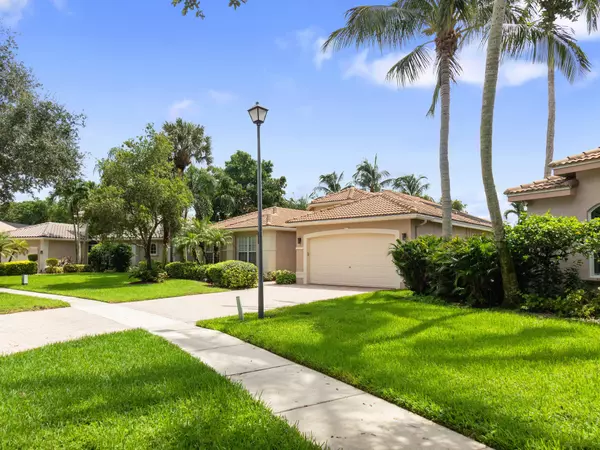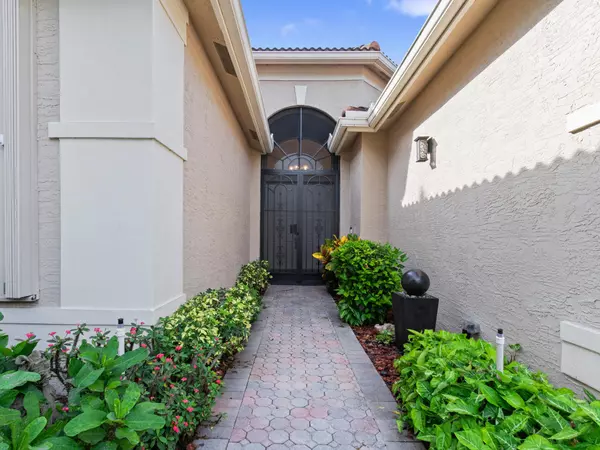Bought with Douglas Elliman
$876,000
$919,000
4.7%For more information regarding the value of a property, please contact us for a free consultation.
6892 Molakai CIR Boynton Beach, FL 33437
4 Beds
2.1 Baths
2,769 SqFt
Key Details
Sold Price $876,000
Property Type Single Family Home
Sub Type Single Family Detached
Listing Status Sold
Purchase Type For Sale
Square Footage 2,769 sqft
Price per Sqft $316
Subdivision Valencia Isles 1
MLS Listing ID RX-11021510
Sold Date 12/27/24
Style Mediterranean
Bedrooms 4
Full Baths 2
Half Baths 1
Construction Status Resale
HOA Fees $846/mo
HOA Y/N Yes
Year Built 2004
Annual Tax Amount $6,450
Tax Year 2023
Lot Size 10,593 Sqft
Property Description
2020 ROOF! EXTENDED Madrid w/ a Southern facing back situated on the main lake w/ a PRIVATE POOL! Light & bright this 4 bedroom (4th bedroom used as den/office), 2.5 bath home has been recently painted & is truly unique. On entrance you can't help but notice the honed marble flooring, light colored walls, updated fixtures & serene view of the lake & pool. The extended great room features a kitchen w/ center island, wood cabinets, granite countertop, & deep pantry. The over-sized primary bedroom w/ access to the lanai & custom fitted his/her closets. Primary bath was updated w/ contemporary wallpaper, quartz countertops & new fixtures. Over-sized laundry w/ folding table & storage. DUAL A/C units, Heated POOL resurfaced 3yrs ago! Built 2004-INSURANCE SAVINGS! NEWER CLUBHOUSE w/ Bistro!
Location
State FL
County Palm Beach
Community Valencia Isles
Area 4610
Zoning PUD
Rooms
Other Rooms Attic, Den/Office, Family, Laundry-Inside, Laundry-Util/Closet
Master Bath Dual Sinks, Mstr Bdrm - Ground, Separate Shower, Separate Tub
Interior
Interior Features Built-in Shelves, Closet Cabinets, Ctdrl/Vault Ceilings, Decorative Fireplace, Entry Lvl Lvng Area, Foyer, Kitchen Island, Laundry Tub, Pantry, Roman Tub, Split Bedroom, Volume Ceiling, Walk-in Closet
Heating Electric
Cooling Ceiling Fan, Electric
Flooring Marble
Furnishings Partially Furnished
Exterior
Exterior Feature Auto Sprinkler, Covered Patio, Custom Lighting, Fence, Screened Patio, Shutters
Parking Features Garage - Attached
Garage Spaces 2.0
Pool Inground
Community Features Gated Community
Utilities Available Cable, Electric, Public Sewer, Public Water
Amenities Available Billiards, Business Center, Cafe/Restaurant, Clubhouse, Community Room, Fitness Center, Internet Included, Library, Lobby, Manager on Site, Pickleball, Pool, Shuffleboard, Sidewalks, Street Lights, Tennis
Waterfront Description Lake
View Lake
Roof Type Concrete Tile
Exposure North
Private Pool Yes
Building
Lot Description < 1/4 Acre
Story 1.00
Foundation CBS
Construction Status Resale
Others
Pets Allowed Yes
HOA Fee Include Cable,Common Areas,Lawn Care,Management Fees,Manager,Reserve Funds,Security,Trash Removal
Senior Community Verified
Restrictions Buyer Approval,Commercial Vehicles Prohibited,Lease OK w/Restrict,No Corporate Buyers,No RV,Tenant Approval
Security Features Burglar Alarm,Gate - Manned,Security Patrol
Acceptable Financing Cash, Conventional
Horse Property No
Membership Fee Required No
Listing Terms Cash, Conventional
Financing Cash,Conventional
Pets Allowed No Aggressive Breeds, Number Limit
Read Less
Want to know what your home might be worth? Contact us for a FREE valuation!

Our team is ready to help you sell your home for the highest possible price ASAP






