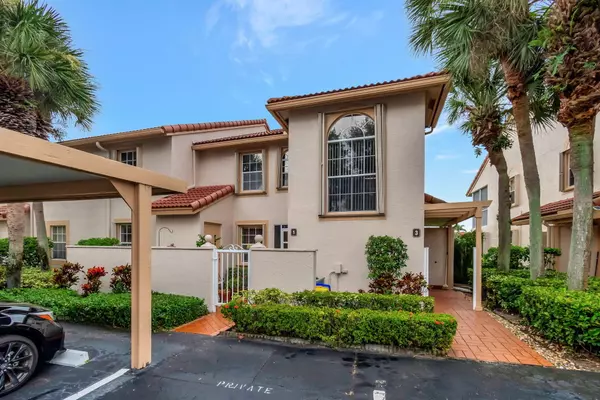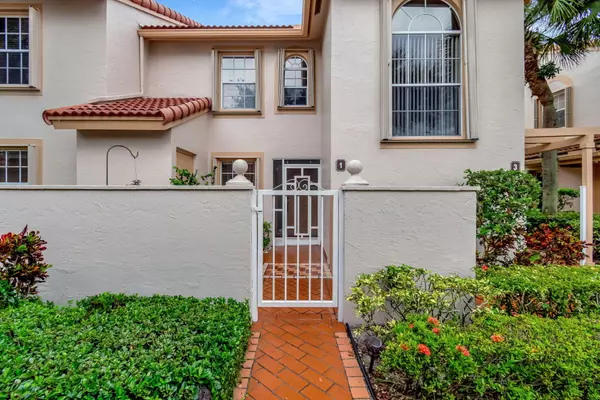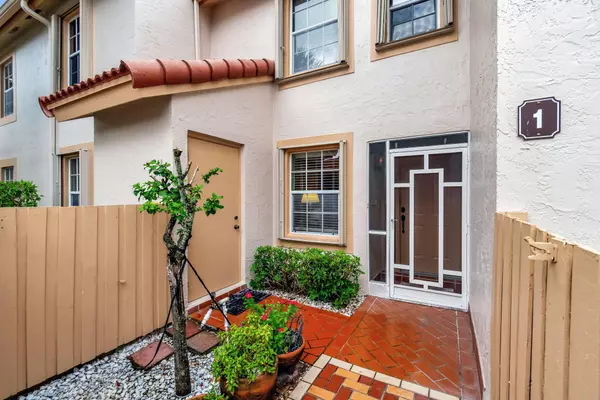Bought with RE/MAX Select Group
$303,000
$339,000
10.6%For more information regarding the value of a property, please contact us for a free consultation.
14388 Emerald Lake Drive Apt 1 Delray Beach, FL 33446
2 Beds
2 Baths
1,433 SqFt
Key Details
Sold Price $303,000
Property Type Condo
Sub Type Condo/Coop
Listing Status Sold
Purchase Type For Sale
Square Footage 1,433 sqft
Price per Sqft $211
Subdivision Emerald Pointe Condo
MLS Listing ID RX-11025692
Sold Date 01/06/25
Style < 4 Floors
Bedrooms 2
Full Baths 2
Construction Status Resale
HOA Fees $720/mo
HOA Y/N Yes
Min Days of Lease 120
Leases Per Year 1
Year Built 1990
Annual Tax Amount $1,775
Tax Year 2023
Property Description
Come make this first floor condo in the desirable community of Emerald Pointe with all its amenities your own.This condo has a beautiful wide lake view off the large screened patio in the back.This condo has plenty of room with 2 bedrooms and 2 bathrooms.It also has a den/office room.Hurricane shutters on all windows.Hot water heater and A/C less than 5 years old.Kitchen counter tops are silestone.Living room and dining areahas crown moulding.Great location in West Delray close to everything.Clubhouse has many amenities.Cable and wifi included in your fees as well as alarm.Exercise room,pickleball,tennis,large heated pool and hot tub and sauna.
Location
State FL
County Palm Beach
Community Emerald Pointe
Area 4630
Zoning residential
Rooms
Other Rooms Den/Office, Laundry-Util/Closet
Master Bath Mstr Bdrm - Ground, Separate Shower
Interior
Interior Features Pantry, Split Bedroom, Walk-in Closet
Heating Central Individual
Cooling Central Individual
Flooring Carpet, Tile
Furnishings Furniture Negotiable
Exterior
Exterior Feature Auto Sprinkler, Screened Patio
Parking Features 2+ Spaces, Assigned, Carport - Detached
Community Features Sold As-Is, Gated Community
Utilities Available Cable, Electric, Public Sewer, Public Water
Amenities Available Billiards, Community Room, Internet Included, Pickleball, Pool, Sauna, Shuffleboard, Sidewalks, Spa-Hot Tub, Street Lights, Tennis
Waterfront Description Lake
View Lake
Roof Type Barrel,Concrete Tile
Present Use Sold As-Is
Exposure West
Private Pool No
Building
Lot Description < 1/4 Acre
Story 2.00
Unit Features Corner
Foundation CBS
Unit Floor 1
Construction Status Resale
Others
Pets Allowed Yes
HOA Fee Include Cable,Maintenance-Exterior,Management Fees,Manager,Parking,Reserve Funds,Roof Maintenance,Sewer,Trash Removal,Water
Senior Community Verified
Restrictions Buyer Approval,Interview Required,Lease OK w/Restrict,No Lease First 2 Years,Tenant Approval
Security Features Burglar Alarm,Entry Card,Gate - Unmanned
Acceptable Financing Cash, Conventional
Horse Property No
Membership Fee Required No
Listing Terms Cash, Conventional
Financing Cash,Conventional
Pets Allowed No Aggressive Breeds, Size Limit
Read Less
Want to know what your home might be worth? Contact us for a FREE valuation!

Our team is ready to help you sell your home for the highest possible price ASAP






