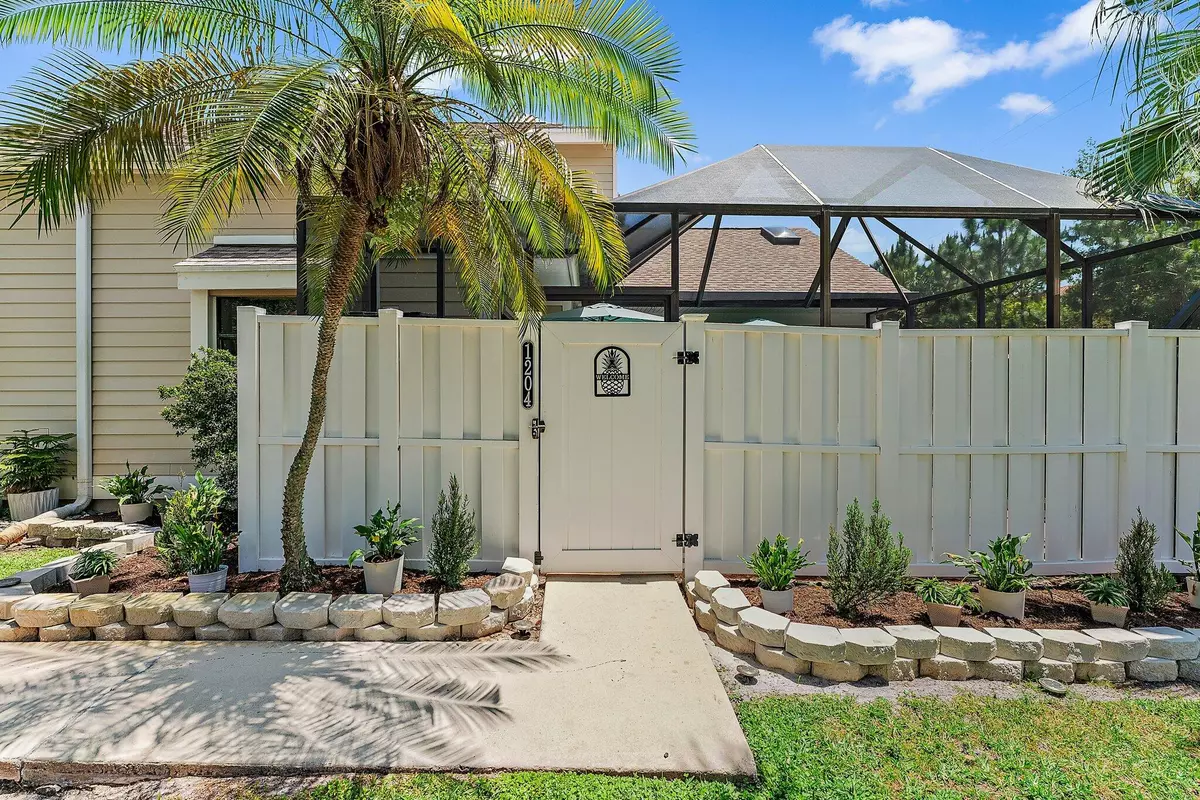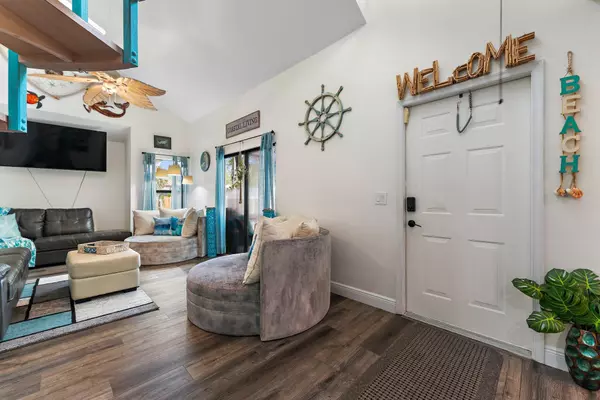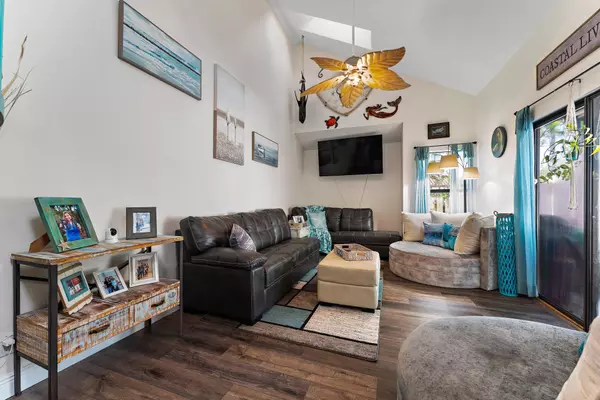Bought with Berkshire Hathaway Florida Rea
$459,000
$475,000
3.4%For more information regarding the value of a property, please contact us for a free consultation.
1204 Summerwinds LN Jupiter, FL 33458
3 Beds
2.1 Baths
1,820 SqFt
Key Details
Sold Price $459,000
Property Type Townhouse
Sub Type Townhouse
Listing Status Sold
Purchase Type For Sale
Square Footage 1,820 sqft
Price per Sqft $252
Subdivision Summer Winds Of Jupiter
MLS Listing ID RX-11018753
Sold Date 01/08/25
Style Townhouse
Bedrooms 3
Full Baths 2
Half Baths 1
Construction Status Resale
HOA Fees $660/mo
HOA Y/N Yes
Year Built 1989
Annual Tax Amount $2,781
Tax Year 2023
Property Description
Welcome home to this beautiful, meticulously maintained townhouse featuring a spacious open floor plan, vaulted ceilings & loft area creating a spacious & airy atmosphere located in the desirable Summer Winds community of Jupiter. Well-appointed kitchen with new stainless steel appliances, stylish butcher block counters & pantry. The expansive living area is perfect for entertaining guests or relaxing with family. Comfortable bedrooms offer ample space & privacy. Enjoy the Florida sun on the large screened front patio, which provides ample space for a small pool or a cozy outdoor seating area. An additional patio includes convenient storage shed, increasing your storage solutions. Moments away from Jupiter's prestine beaches, popular dining locations,
Location
State FL
County Palm Beach
Area 5100
Zoning R2 (city)/SING
Rooms
Other Rooms Laundry-Inside, Loft
Master Bath Dual Sinks, Mstr Bdrm - Ground, Separate Shower
Interior
Interior Features Closet Cabinets, Ctdrl/Vault Ceilings, Entry Lvl Lvng Area, Pantry, Walk-in Closet
Heating Central, Electric
Cooling Ceiling Fan, Central, Electric
Flooring Tile, Vinyl Floor, Wood Floor
Furnishings Furniture Negotiable
Exterior
Exterior Feature Fence, Open Patio, Screened Patio, Shed, Zoned Sprinkler
Parking Features 2+ Spaces, Assigned, Carport - Detached, Covered
Utilities Available Cable, Electric, Public Sewer, Public Water, Underground
Amenities Available Pool, Sidewalks, Street Lights
Waterfront Description None
View Other
Roof Type Comp Shingle
Exposure West
Private Pool No
Building
Lot Description < 1/4 Acre, Paved Road, Sidewalks
Story 2.00
Unit Features Corner
Foundation Fiber Cement Siding
Construction Status Resale
Schools
Elementary Schools Jupiter Elementary School
Middle Schools Jupiter Middle School
High Schools Jupiter High School
Others
Pets Allowed Yes
HOA Fee Include Common Areas,Insurance-Bldg,Lawn Care,Maintenance-Exterior,Management Fees,Manager,Parking,Pool Service,Reserve Funds,Roof Maintenance,Trash Removal
Senior Community No Hopa
Restrictions Buyer Approval,Interview Required,Lease OK,Tenant Approval
Security Features Burglar Alarm
Acceptable Financing Cash, Conventional, FHA, VA
Horse Property No
Membership Fee Required No
Listing Terms Cash, Conventional, FHA, VA
Financing Cash,Conventional,FHA,VA
Read Less
Want to know what your home might be worth? Contact us for a FREE valuation!

Our team is ready to help you sell your home for the highest possible price ASAP






