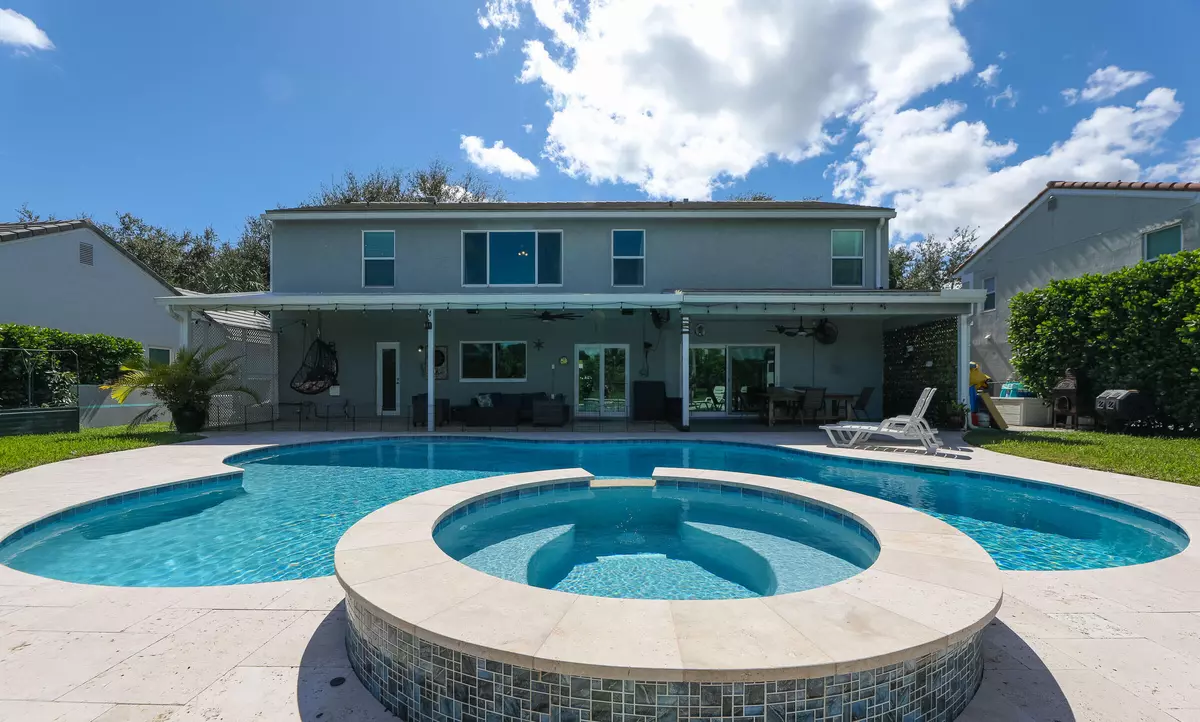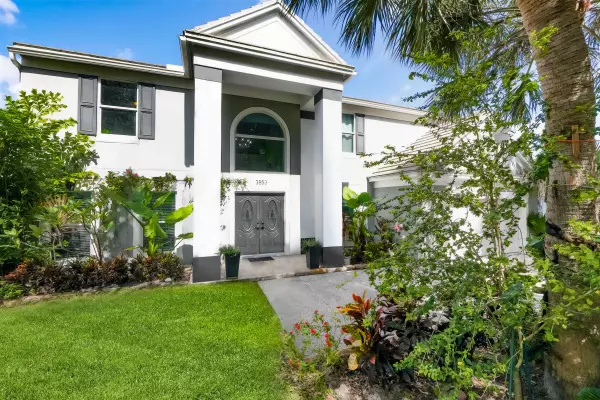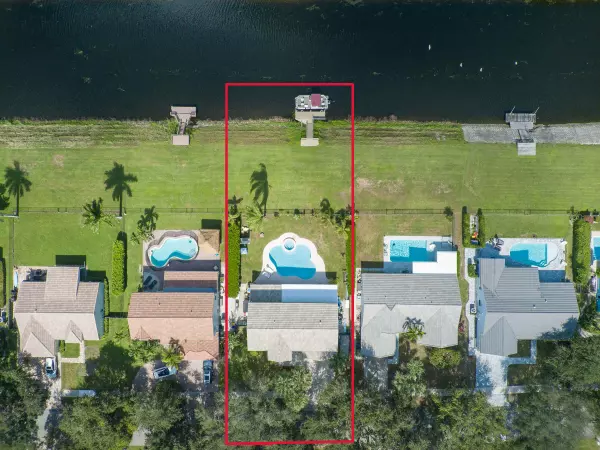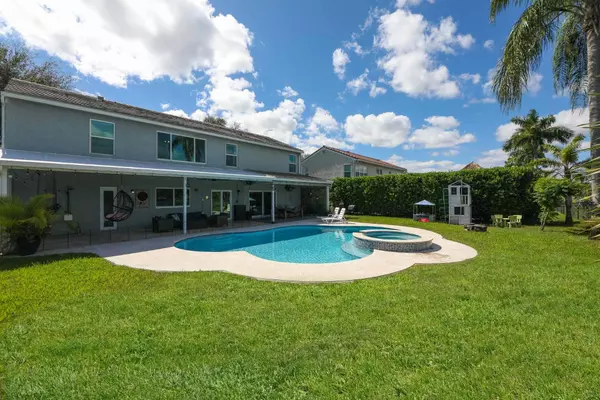Bought with Beachfront Properties Real Estate LLC
$1,050,000
$1,095,000
4.1%For more information regarding the value of a property, please contact us for a free consultation.
3853 Satin Leaf CT Delray Beach, FL 33445
4 Beds
2.1 Baths
2,501 SqFt
Key Details
Sold Price $1,050,000
Property Type Single Family Home
Sub Type Single Family Detached
Listing Status Sold
Purchase Type For Sale
Square Footage 2,501 sqft
Price per Sqft $419
Subdivision Sabal Lakes
MLS Listing ID RX-11032855
Sold Date 01/22/25
Style Multi-Level
Bedrooms 4
Full Baths 2
Half Baths 1
Construction Status Resale
HOA Fees $157/mo
HOA Y/N Yes
Year Built 1991
Annual Tax Amount $11,119
Tax Year 2024
Property Description
A Dream Come True for Boaters, Nature Lovers & Everyone in Between: This rare charming GEM located in the highly sought-after Sabal Lakes Community is perfectly located on a spacious navigable canal, complete with a private dock with ample room for your boat and jet skis. Enjoy fishing, water-skiing and much more with direct access to Lake Ida and several other picturesque lakes in Palm Beach County.Centered on outdoor living and surrounded by nature, the backyard showcases a private heated salt chlorinated resort-style pool and jacuzzi, complete with a Jandy pool system and LED lighting system. The expansive patio and outdoor shower, create the ideal space for family gatherings, entertainment, and enjoying life to the fullest.
Location
State FL
County Palm Beach
Community Sabal Lakes Phase I
Area 4530
Zoning PRD--PRD - PLANN
Rooms
Other Rooms Attic, Cabana Bath, Den/Office, Family, Great, Laundry-Inside, Media, Storage
Master Bath Dual Sinks, Mstr Bdrm - Sitting, Mstr Bdrm - Upstairs, Separate Shower, Separate Tub
Interior
Interior Features Ctdrl/Vault Ceilings, Entry Lvl Lvng Area, Foyer, Kitchen Island, Pantry, Roman Tub, Walk-in Closet
Heating Central, Electric
Cooling Central, Electric
Flooring Laminate, Tile
Furnishings Furniture Negotiable,Unfurnished
Exterior
Exterior Feature Auto Sprinkler, Covered Patio, Fence, Open Patio, Open Porch, Outdoor Shower, Shed, Zoned Sprinkler
Parking Features 2+ Spaces, Driveway, Garage - Attached
Garage Spaces 2.0
Pool Heated, Inground, Salt Chlorination, Spa
Community Features Sold As-Is
Utilities Available Public Sewer, Public Water
Amenities Available Internet Included, Playground, Pool, Sidewalks, Street Lights
Waterfront Description Canal Width 81 - 120,Fixed Bridges,Interior Canal,Navigable
Water Access Desc Private Dock
View Canal, Pool
Roof Type Flat Tile
Present Use Sold As-Is
Exposure South
Private Pool Yes
Building
Lot Description < 1/4 Acre, Sidewalks
Story 2.00
Foundation CBS, Frame
Unit Floor 1
Construction Status Resale
Schools
Elementary Schools Banyan Creek Elementary School
Middle Schools Carver Community Middle School
High Schools Atlantic High School
Others
Pets Allowed Yes
HOA Fee Include Cable,Common Areas
Senior Community No Hopa
Restrictions None
Security Features None
Acceptable Financing Cash, Conventional, FHA
Horse Property No
Membership Fee Required No
Listing Terms Cash, Conventional, FHA
Financing Cash,Conventional,FHA
Read Less
Want to know what your home might be worth? Contact us for a FREE valuation!

Our team is ready to help you sell your home for the highest possible price ASAP






