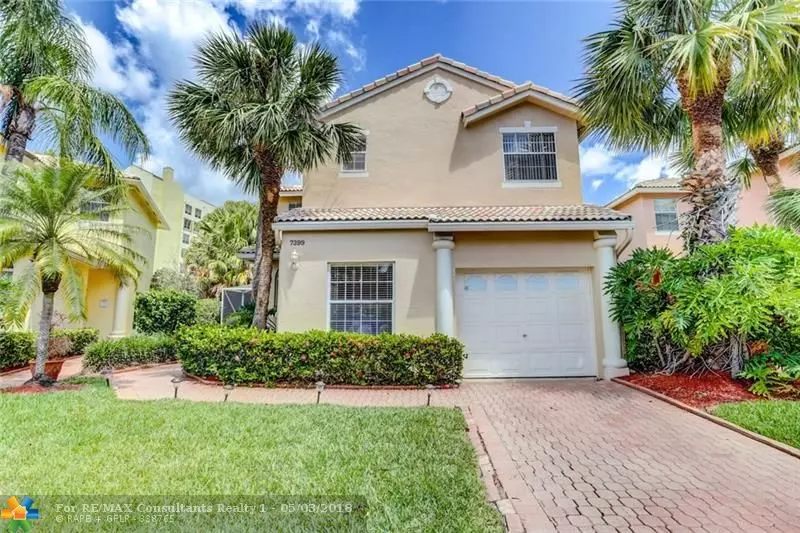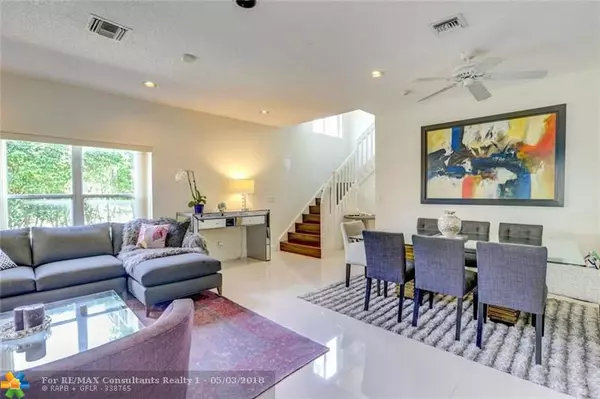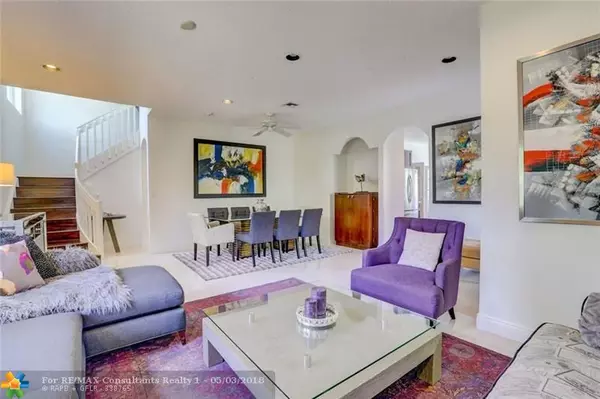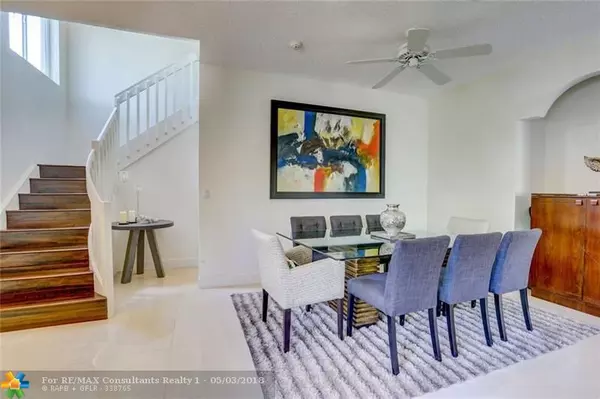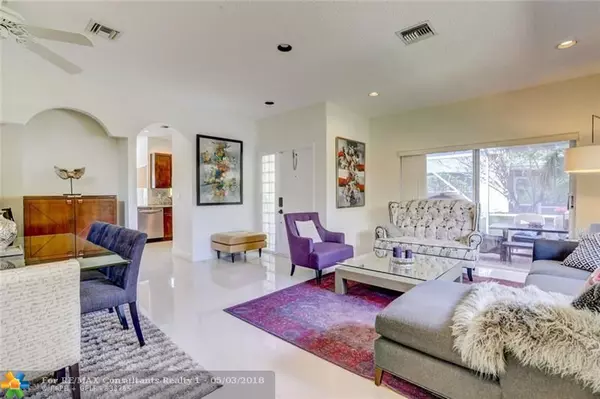$355,000
$389,000
8.7%For more information regarding the value of a property, please contact us for a free consultation.
7399 Panache Way Boca Raton, FL 33433
3 Beds
2.5 Baths
1,709 SqFt
Key Details
Sold Price $355,000
Property Type Single Family Home
Sub Type Single
Listing Status Sold
Purchase Type For Sale
Square Footage 1,709 sqft
Price per Sqft $207
Subdivision Panache At Boca Pointe
MLS Listing ID F10118241
Sold Date 06/25/18
Style No Pool/No Water
Bedrooms 3
Full Baths 2
Half Baths 1
Construction Status Resale
HOA Fees $365/mo
HOA Y/N Yes
Year Built 1993
Annual Tax Amount $4,128
Tax Year 2017
Property Description
Completely Upgraded ready to Move! Bright & Airy 3 bed, 2 1/2 bath No Mandatory Membership!! Garage was converted in a den easy to convert a garage or add a closet to convert a room! Volume Ceiling,24x24 Porcelain tiles downstairs, Brazilian Cherry Wood laminate floor upstairs. Upgraded 36" kitchen cabinets, SS Appliances/Granite counter tops. Bright & charming 9x9 breakfast rm. New Stairs and Upstairs Loft Space could be used as Office/Library/Exercise area!! Master Bedroom has a wall closet as well as a Large walk in. Renovated Bathrooms, New A/C unit, newer Washer & Dryer machine, built in cabinets & ext. Lush landscaping, New screen patio with clear material roof, great for BBQ, Steps away from Pool! close to I95,malls,beaches.
Location
State FL
County Palm Beach County
Area Palm Beach 4560; 4570; 4580; 4650; 4660; 4670; 468
Rooms
Bedroom Description Master Bedroom Upstairs
Other Rooms Other, Utility Room/Laundry
Dining Room Breakfast Area, Dining/Living Room, Eat-In Kitchen
Interior
Interior Features Foyer Entry, French Doors, Pantry, Roman Tub, Split Bedroom, Volume Ceilings, Walk-In Closets
Heating Central Heat
Cooling Ceiling Fans, Central Cooling
Flooring Ceramic Floor, Wood Floors
Equipment Automatic Garage Door Opener, Dishwasher, Disposal, Dryer
Exterior
Exterior Feature Patio, Screened Balcony
Garage Spaces 1.0
Water Access N
View Garden View
Roof Type Curved/S-Tile Roof
Private Pool No
Building
Lot Description Less Than 1/4 Acre Lot
Foundation Cbs Construction
Sewer Municipal Sewer
Water Municipal Water
Construction Status Resale
Others
Pets Allowed Yes
HOA Fee Include 365
Senior Community No HOPA
Restrictions Ok To Lease With Res,No Lease; 1st Year Owned,Other Restrictions
Acceptable Financing Conventional
Membership Fee Required No
Listing Terms Conventional
Pets Allowed Maximum 20 Lbs
Read Less
Want to know what your home might be worth? Contact us for a FREE valuation!

Our team is ready to help you sell your home for the highest possible price ASAP



