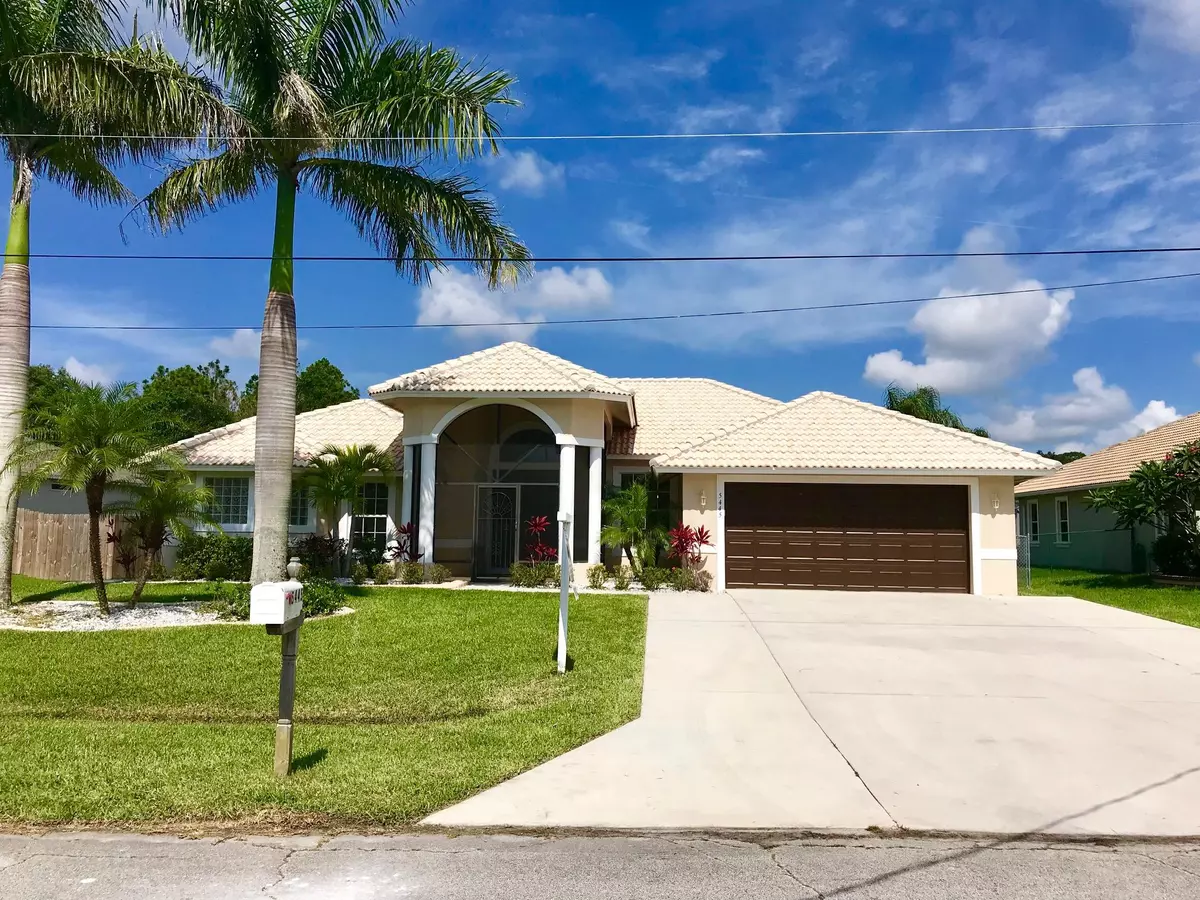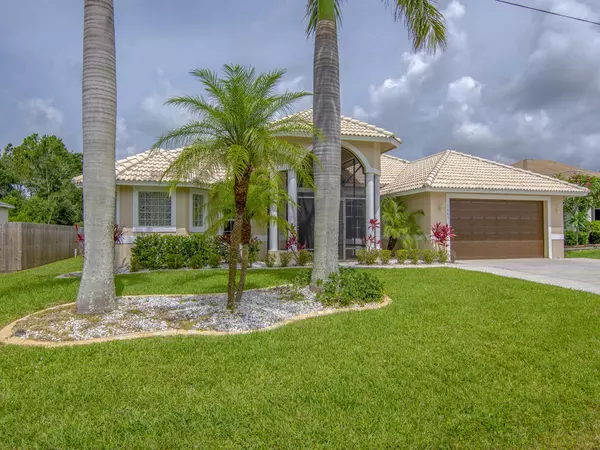Bought with RE/MAX Masterpiece Realty
$350,000
$350,000
For more information regarding the value of a property, please contact us for a free consultation.
5445 NW Dunn RD Port Saint Lucie, FL 34986
5 Beds
3 Baths
2,624 SqFt
Key Details
Sold Price $350,000
Property Type Single Family Home
Sub Type Single Family Detached
Listing Status Sold
Purchase Type For Sale
Square Footage 2,624 sqft
Price per Sqft $133
Subdivision Torino/St. James Area - Section 48
MLS Listing ID RX-10438344
Sold Date 09/10/18
Style Mediterranean,Ranch
Bedrooms 5
Full Baths 3
Construction Status Resale
HOA Y/N No
Abv Grd Liv Area 5
Year Built 2005
Annual Tax Amount $6,805
Tax Year 2016
Property Description
Move right into this gorgeous CBS 5/3/2 home in super desirable area complete with Screened Pool/Jacuzzi, fenced yard, storage shed, & your very own basketball court! Features/upgrades include: BARREL TILE ROOF ~ NEW PAINT IN & OUT ~ CENTRAL VACUUM ~ TILE FLOORS THROUGHOUT NEARLY THE ENTIRE HOME ~ 42'' MAPLE CABINETS & SOLID SURFACE COUNTERS ~ NEW STAINLESS APPLS. ~ STUCCO SOFFITS ~ 2600+ SQ. FT. OF LIVING SPACE ~ GORGEOUS LANDSCAPING WITH CONCRETE EDGING & BEAUTIFUL ROYAL PALM TREES ~ SPECIALTY COATED GARAGE FLOOR ~ HURRICANE PROTECTION ~ CROWN MOLDING IN ALL LIVING AREAS ~ TRIPLE SPLIT FLOOR PLAN ~ LUXURIOUS MASTER SUITE & BATH. Don't delay, come and look at this house today! 5th bedroom may be better suited for use as a den but does have a closet.
Location
State FL
County St. Lucie
Area 7370
Zoning RS-2
Rooms
Other Rooms Cabana Bath, Family, Great, Laundry-Inside, Storage
Master Bath Dual Sinks, Separate Shower, Separate Tub
Interior
Interior Features Roman Tub, Split Bedroom
Heating Central, Electric
Cooling Central, Electric
Flooring Laminate, Tile
Furnishings Unfurnished
Exterior
Exterior Feature Fence, Screened Patio, Shed
Garage 2+ Spaces, Driveway, Garage - Attached
Garage Spaces 2.0
Pool Inground, Screened
Community Features Sold As-Is
Utilities Available Public Sewer, Public Water
Amenities Available None
Waterfront No
Waterfront Description None
View Pool
Roof Type Barrel,S-Tile
Present Use Sold As-Is
Parking Type 2+ Spaces, Driveway, Garage - Attached
Exposure East
Private Pool Yes
Building
Lot Description Paved Road
Story 1.00
Foundation CBS
Construction Status Resale
Others
Pets Allowed Yes
Senior Community No Hopa
Restrictions None
Acceptable Financing Cash, Conventional
Membership Fee Required No
Listing Terms Cash, Conventional
Financing Cash,Conventional
Read Less
Want to know what your home might be worth? Contact us for a FREE valuation!

Our team is ready to help you sell your home for the highest possible price ASAP







