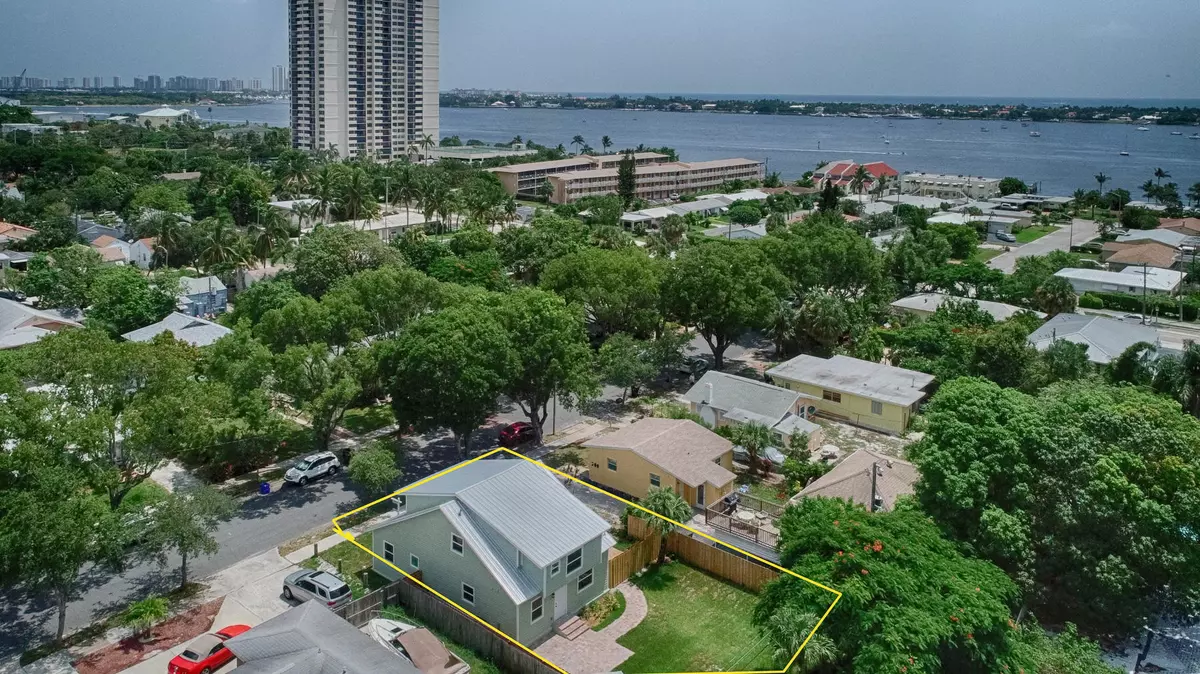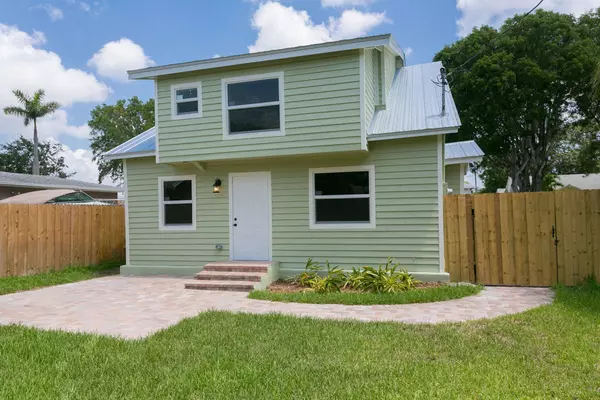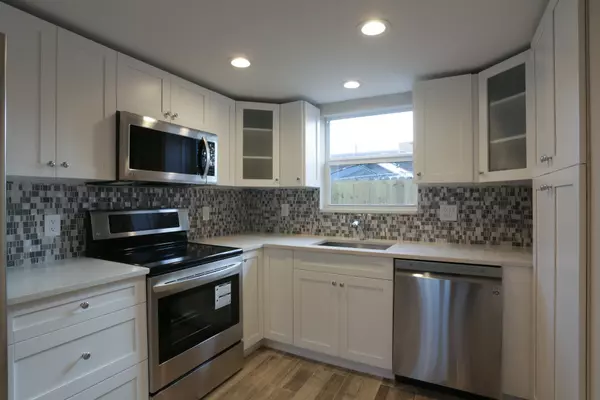Bought with Gold Coast Realty, Inc.
$292,000
$299,990
2.7%For more information regarding the value of a property, please contact us for a free consultation.
424 52nd ST West Palm Beach, FL 33407
3 Beds
2.1 Baths
2,090 SqFt
Key Details
Sold Price $292,000
Property Type Single Family Home
Sub Type Single Family Detached
Listing Status Sold
Purchase Type For Sale
Square Footage 2,090 sqft
Price per Sqft $139
Subdivision Northwood
MLS Listing ID RX-10443936
Sold Date 09/13/18
Style Victorian,Key West
Bedrooms 3
Full Baths 2
Half Baths 1
Construction Status Resale
HOA Y/N No
Year Built 1921
Annual Tax Amount $1,969
Tax Year 2017
Lot Size 5,062 Sqft
Property Description
This turn of the century home is located a few doors down from the intercoastal. The home has been fully remodeled with beautiful master suite overlooking the large and fully fenced yard. The master bathroom features a large glass enclosure, hardwood floors, new LG appliances and brand new air conditioning unit. Located 200 yards away is a waterfront park and a dog park, and a boat ramp within a mile of the home. Light and bright home with three full bedrooms, along with a sun room and a den all with rich tile throughout the downstairs. The kitchen features white shaker cabinets and quartz counter tops. Molding throughout the home give this house a beautiful finishing touch! The large paved driveway is perfect for when you have friends visit! This house is what Florida living is all about
Location
State FL
County Palm Beach
Area 5420
Zoning SF7(ci
Rooms
Other Rooms Family, Laundry-Inside, Convertible Bedroom, Den/Office
Master Bath Separate Shower, Mstr Bdrm - Upstairs, Dual Sinks
Interior
Interior Features Pantry, Walk-in Closet
Heating Central, Electric
Cooling Electric, Central
Flooring Wood Floor, Ceramic Tile, Carpet
Furnishings Unfurnished
Exterior
Exterior Feature Room for Pool
Parking Features Driveway, Street, Drive - Decorative
Community Features Sold As-Is
Utilities Available Electric
Amenities Available None
Waterfront Description None
View Garden
Roof Type Metal
Present Use Sold As-Is
Exposure North
Private Pool No
Building
Lot Description < 1/4 Acre
Story 2.00
Foundation Frame, Stucco
Construction Status Resale
Others
Pets Allowed Yes
HOA Fee Include None
Senior Community No Hopa
Restrictions None
Security Features None
Acceptable Financing Cash, VA, FHA, Conventional
Horse Property No
Membership Fee Required No
Listing Terms Cash, VA, FHA, Conventional
Financing Cash,VA,FHA,Conventional
Read Less
Want to know what your home might be worth? Contact us for a FREE valuation!

Our team is ready to help you sell your home for the highest possible price ASAP






