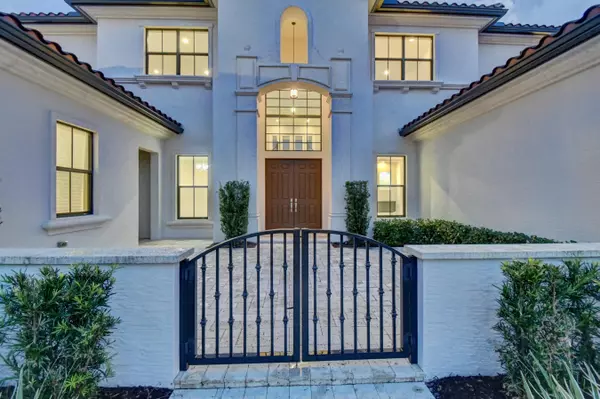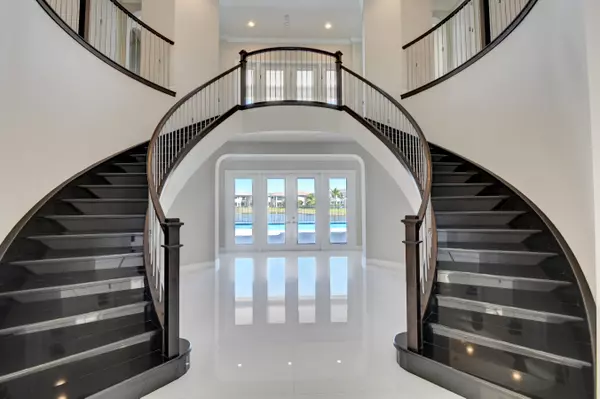Bought with Avanti Way Realty LLC
$1,927,500
$1,999,999
3.6%For more information regarding the value of a property, please contact us for a free consultation.
17535 Cadena DR Boca Raton, FL 33496
6 Beds
5.3 Baths
6,019 SqFt
Key Details
Sold Price $1,927,500
Property Type Single Family Home
Sub Type Single Family Detached
Listing Status Sold
Purchase Type For Sale
Square Footage 6,019 sqft
Price per Sqft $320
Subdivision The Oaks
MLS Listing ID RX-10421111
Sold Date 09/21/18
Style < 4 Floors
Bedrooms 6
Full Baths 5
Half Baths 3
Construction Status Resale
HOA Fees $856/mo
HOA Y/N Yes
Year Built 2016
Annual Tax Amount $23,269
Tax Year 2017
Lot Size 0.258 Acres
Property Description
Don't miss your opportunity to own the rarely available and award-winning Wentworth. Nestled on a premium waterfront lot, the home has 600K in upgrades. Featuring a black marble double staircase, large balcony, Opalina Crystal flooring, private guest suite, fully outfitted club room, oversized pool, elevator, Creston smart system, and a double marble driveway. The white kitchen will astound you with its contrasting contemporary quartz countertops, stainless steel backsplash, and top of the line appliances. Retreat to your master suite that features its own sitting room that could easily be converted into a 5th bedroom or a private office. The timeless and stylish appointments will reflect the taste of those accustomed to the best in quality design, finishes and lifestyle.
Location
State FL
County Palm Beach
Community The Oaks
Area 4750
Zoning AGR-PUD/AGRICUL
Rooms
Other Rooms Den/Office, Family, Laundry-Inside, Loft, Maid/In-Law
Master Bath Separate Tub
Interior
Interior Features Elevator, Entry Lvl Lvng Area, Foyer, Pantry, Roman Tub, Split Bedroom, Volume Ceiling, Walk-in Closet
Heating Central, Electric, Zoned
Cooling Central, Electric, Zoned
Flooring Carpet, Marble
Furnishings Furniture Negotiable
Exterior
Exterior Feature Auto Sprinkler, Covered Balcony, Covered Patio, Fence
Parking Features Driveway, Garage - Attached
Garage Spaces 3.0
Pool Heated, Inground
Utilities Available Cable, Electric, Gas Natural, Public Sewer, Public Water
Amenities Available Basketball, Business Center, Cabana, Clubhouse, Community Room, Fitness Center, Game Room, Lobby, Manager on Site, Pool, Sauna, Sidewalks, Spa-Hot Tub, Tennis, Whirlpool
Waterfront Description Lake
View Lake, Pool
Roof Type Barrel
Handicap Access Accessible Elevator Installed
Exposure Northwest
Private Pool Yes
Building
Lot Description 1/4 to 1/2 Acre
Story 2.00
Foundation Block, CBS
Construction Status Resale
Schools
Elementary Schools Sunrise Park Elementary School
Middle Schools Eagles Landing Middle School
High Schools Olympic Heights Community High
Others
Pets Allowed Yes
HOA Fee Include Cable,Common Areas,Security,Sewer,Trash Removal
Senior Community No Hopa
Restrictions Lease OK
Security Features Burglar Alarm,Gate - Manned,Motion Detector,Security Patrol
Acceptable Financing Cash, Conventional
Horse Property No
Membership Fee Required No
Listing Terms Cash, Conventional
Financing Cash,Conventional
Read Less
Want to know what your home might be worth? Contact us for a FREE valuation!

Our team is ready to help you sell your home for the highest possible price ASAP






