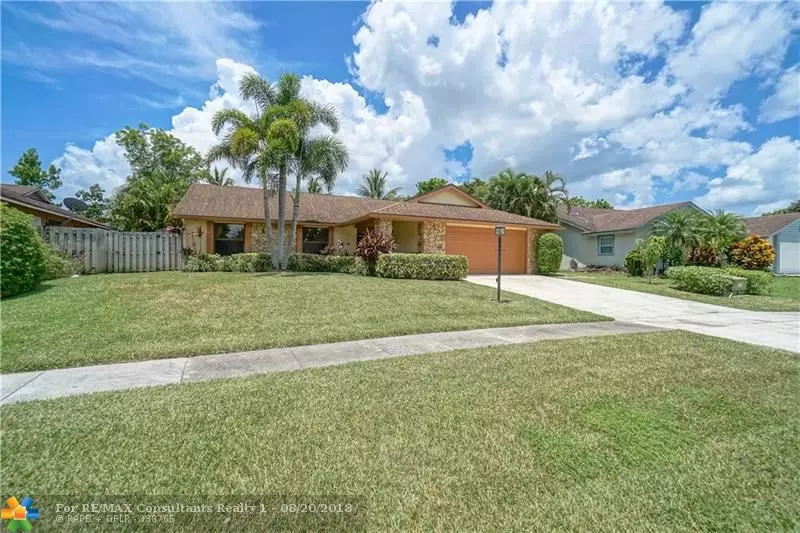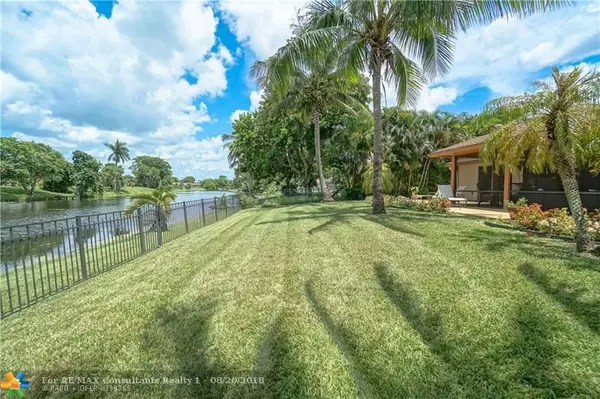$372,000
$379,000
1.8%For more information regarding the value of a property, please contact us for a free consultation.
1305 Mystic Way Wellington, FL 33414
3 Beds
2 Baths
1,862 SqFt
Key Details
Sold Price $372,000
Property Type Single Family Home
Sub Type Single
Listing Status Sold
Purchase Type For Sale
Square Footage 1,862 sqft
Price per Sqft $199
Subdivision South Shore 1 Of Wellingt
MLS Listing ID F10131570
Sold Date 09/28/18
Style WF/Pool/No Ocean Access
Bedrooms 3
Full Baths 2
Construction Status Resale
HOA Y/N No
Year Built 1988
Annual Tax Amount $4,997
Tax Year 2017
Lot Size 10,177 Sqft
Property Description
Make this pristine 3/2 pool home your own personal waterfront oasis in an A+ rated school system with no HOA! Enjoy the airy space this home offers with beautiful natural light, vaulted ceilings, spacious open floor plan with a large updated kitchen, modern two tone cabinetry, granite and stainless. Savor the sunny Florida weather on your screened in porch, lounging in the heated salt water pool, or lounging in the hammock, this paradise is ready for you to just bring your things and move right in!
Location
State FL
County Palm Beach County
Area Palm Beach 5520; 5530; 5570; 5580
Zoning WELL_PUD
Rooms
Bedroom Description Entry Level,Master Bedroom Ground Level
Other Rooms Attic, Great Room, Utility Room/Laundry
Dining Room Eat-In Kitchen, Snack Bar/Counter
Interior
Interior Features Built-Ins, Foyer Entry, Laundry Tub, Pantry, Pull Down Stairs, Vaulted Ceilings, Walk-In Closets
Heating Central Heat
Cooling Ceiling Fans, Central Cooling
Flooring Carpeted Floors, Tile Floors
Equipment Automatic Garage Door Opener, Central Vacuum, Dishwasher, Disposal, Dryer, Electric Water Heater, Icemaker, Microwave, Electric Range, Refrigerator, Self Cleaning Oven, Smoke Detector, Washer
Furnishings Unfurnished
Exterior
Exterior Feature Deck, Extra Building/Shed, Fence, Fruit Trees, Exterior Lighting, Patio, Screened Porch, Shed
Parking Features Attached
Garage Spaces 2.0
Pool Below Ground Pool, Equipment Stays, Gunite, Heated
Waterfront Description Canal Width 1-80 Feet,Lake Access
Water Access Y
Water Access Desc Other
View Canal, Water View
Roof Type Comp Shingle Roof
Private Pool No
Building
Lot Description 1/4 To Less Than 1/2 Acre Lot
Foundation Frame With Stucco
Sewer Municipal Sewer
Water Municipal Water
Construction Status Resale
Others
Pets Allowed Yes
Senior Community No HOPA
Restrictions Ok To Lease,No Restrictions
Acceptable Financing Cash, Conventional, FHA-Va Approved, VA
Membership Fee Required No
Listing Terms Cash, Conventional, FHA-Va Approved, VA
Special Listing Condition As Is
Pets Allowed No Restrictions
Read Less
Want to know what your home might be worth? Contact us for a FREE valuation!

Our team is ready to help you sell your home for the highest possible price ASAP







