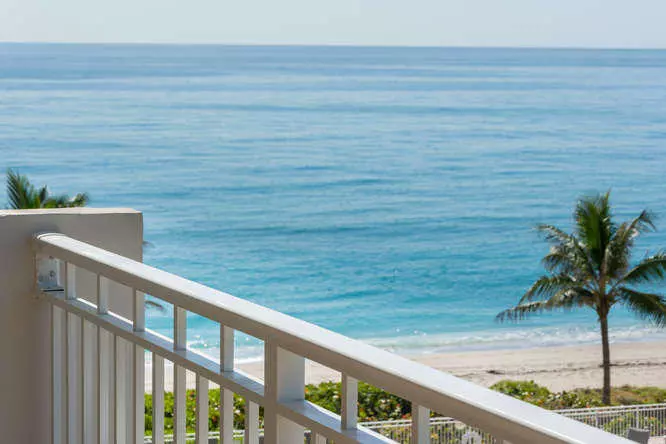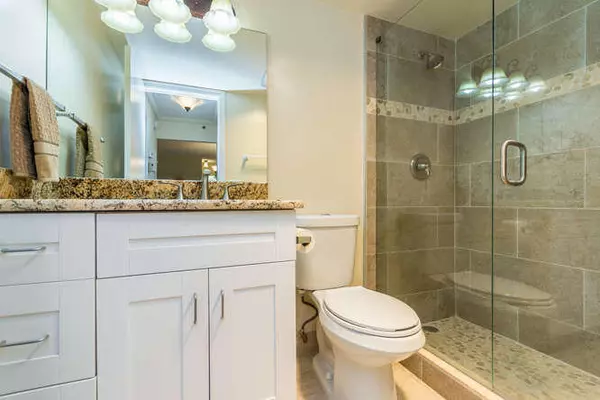Bought with Keys Properties of the PB's
$320,000
$349,500
8.4%For more information regarding the value of a property, please contact us for a free consultation.
3215 S Ocean BLVD 405 Highland Beach, FL 33487
2 Beds
2 Baths
1,050 SqFt
Key Details
Sold Price $320,000
Property Type Condo
Sub Type Condo/Coop
Listing Status Sold
Purchase Type For Sale
Square Footage 1,050 sqft
Price per Sqft $304
Subdivision Ambassadors V North Condo
MLS Listing ID RX-10425192
Sold Date 10/01/18
Style 4+ Floors
Bedrooms 2
Full Baths 2
Construction Status New Construction
HOA Fees $667/mo
HOA Y/N Yes
Min Days of Lease 90
Year Built 1975
Annual Tax Amount $4,385
Tax Year 2017
Lot Size 2.426 Acres
Property Description
ENJOY THE SOUTH FLORIDA LIFESTYLE! OCEAN FRONT! LOCATED IN THE HIGHLY DESIREABLE HIGHLAND BEACH! THIS 2 BEDROOM 2 BATH CONDO HAS OCEAN AND INTRACOASTAL VIEWS, UPDATED KITCHEN CABINETS WITH GRANITE COUNTERTOPS, STAINLESS APPLIANCES AND BACKSPLASH, UPDATED MASTER BATH, PORCELAIN TILE FLOORS IN LIVING AREA, CARPET IN BEDROOMS, IMPACT WINDOWS AND DOORS, 1 ASSIGNED PARKING SPACE UNDER THE BUILDING WITH AMPLE GUEST PARKING! THERE ARE 2 BEACHSIDE POOLS, BILLIARDS, A FITNESS CENTER AND PARTY ROOMS WITH A VIEW, BBQ AREA, COMMUNITY LAUNDRY...WASHER/DRYERS CAN NOW BE INSTALLED IN EACH CONDO! BOAT SLIPS AVAILABLE, PRIVATE BEACH, MANNED GATE, NEWLY RENOVATED BUILDINGS INCLUDING CONCRETE RESTORATION AND EXTERIOR PAINT! CLOSE TO THE EVER POPULAR DOWNTOWN DELRAY AND ATLANTIC AVE, CLOSE TO MIZNER PARK IN
Location
State FL
County Palm Beach
Community Ambassadors
Area 4150
Zoning RMH(ci
Rooms
Other Rooms Den/Office
Master Bath Separate Shower
Interior
Interior Features Bar, Entry Lvl Lvng Area, Split Bedroom, Walk-in Closet
Heating Central, Electric
Cooling Ceiling Fan, Central, Electric
Flooring Carpet, Ceramic Tile
Furnishings Furniture Negotiable,Unfurnished
Exterior
Exterior Feature Open Balcony
Parking Features Assigned, Covered, Garage - Building, Under Building
Garage Spaces 1.0
Community Features Sold As-Is
Utilities Available Cable, Electric, Public Sewer, Public Water
Amenities Available Bike Storage, Billiards, Common Laundry, Community Room, Elevator, Exercise Room, Extra Storage, Game Room, Library, Lobby, Manager on Site, Picnic Area, Pool, Trash Chute
Waterfront Description Oceanfront
View Intracoastal, Ocean
Present Use Sold As-Is
Exposure S
Private Pool No
Building
Lot Description 2 to < 3 Acres
Story 10.00
Unit Features Interior Hallway,Lobby
Foundation CBS
Unit Floor 4
Construction Status New Construction
Schools
Elementary Schools J. C. Mitchell Elementary School
Middle Schools Boca Raton Community Middle School
High Schools Boca Raton Community High School
Others
Pets Allowed No
HOA Fee Include Cable,Common Areas,Common R.E. Tax,Elevator,Insurance-Bldg,Lawn Care,Maintenance-Exterior,Manager,Parking,Pest Control,Reserve Funds,Security,Sewer,Water
Senior Community No Hopa
Restrictions Buyer Approval,Commercial Vehicles Prohibited,Interview Required,No Lease First 2 Years,No Pets,No Truck/RV,Tenant Approval
Security Features Entry Card,Gate - Manned,Lobby
Acceptable Financing Cash, Conventional
Horse Property No
Membership Fee Required No
Listing Terms Cash, Conventional
Financing Cash,Conventional
Read Less
Want to know what your home might be worth? Contact us for a FREE valuation!

Our team is ready to help you sell your home for the highest possible price ASAP






