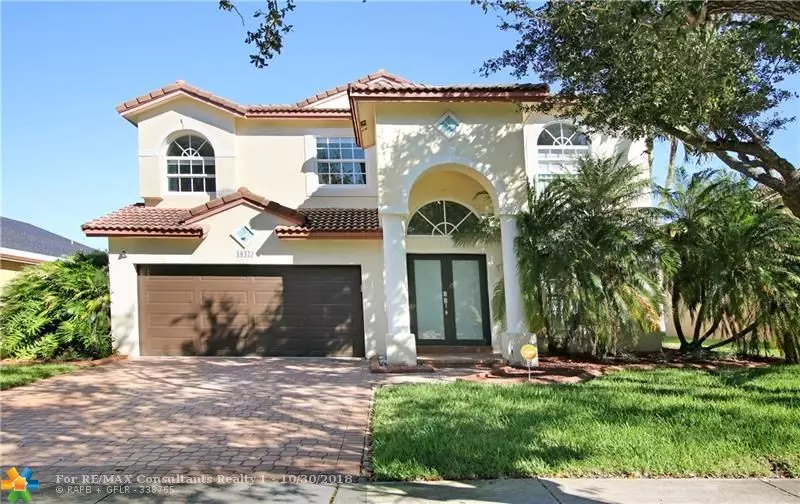$520,000
$540,000
3.7%For more information regarding the value of a property, please contact us for a free consultation.
18423 NW 9th Ct Pembroke Pines, FL 33029
5 Beds
3 Baths
3,236 SqFt
Key Details
Sold Price $520,000
Property Type Single Family Home
Sub Type Single
Listing Status Sold
Purchase Type For Sale
Square Footage 3,236 sqft
Price per Sqft $160
Subdivision Chapel Lake Estates 154-4
MLS Listing ID F10147770
Sold Date 12/11/18
Style Pool Only
Bedrooms 5
Full Baths 3
Construction Status Resale
HOA Fees $122/mo
HOA Y/N Yes
Year Built 1993
Annual Tax Amount $3,999
Tax Year 2017
Lot Size 6,000 Sqft
Property Description
If you are looking for modern and turnkey then this is the WOW home for you! All impact windows, doors and garage door. Porcelain tile throughout. All plumbing replaced a year and a half ago. Brand new baseboards and crown moulding throughout. Smooth ceiling(No popcorn). All light fixtures have been replaced with LED bulbs that can be controlled by a phone app or Alexa through lutron caseta wireless control smart system. Nest thermostat. All ceiling fans replaced with high quality hunter fans. Brand new stainless steel frigidaire gallery pro fridge. New Delta shower heads in all bathrooms. Excellent neighborhood in the heart of Pembroke Pines. A-rated schools, great shops and restuarants on Pines, close to I-75 which takes you to all interstates. Can easily get to beach, Miami or ft laud.
Location
State FL
County Broward County
Community Chapel Lake Estates
Area Hollywood Central West (3980;3180)
Zoning PUD
Rooms
Bedroom Description Master Bedroom Upstairs
Other Rooms Family Room
Dining Room Breakfast Area, Dining/Living Room, Eat-In Kitchen
Interior
Interior Features First Floor Entry, Roman Tub
Heating Central Heat
Cooling Ceiling Fans, Central Cooling
Flooring Tile Floors
Equipment Dishwasher, Dryer, Electric Water Heater, Intercom, Microwave, Electric Range, Refrigerator, Washer
Furnishings Unfurnished
Exterior
Exterior Feature Deck, Patio
Parking Features Attached
Garage Spaces 2.0
Pool Below Ground Pool
Water Access N
View Garden View, Pool Area View
Roof Type Barrel Roof
Private Pool No
Building
Lot Description Less Than 1/4 Acre Lot
Foundation Concrete Block Construction
Sewer Municipal Sewer
Water Municipal Water
Construction Status Resale
Schools
Elementary Schools Chapel Trail
Middle Schools Silver Trail
High Schools West Broward
Others
Pets Allowed Yes
HOA Fee Include 122
Senior Community No HOPA
Restrictions Other Restrictions
Acceptable Financing Cash, Conventional
Membership Fee Required No
Listing Terms Cash, Conventional
Special Listing Condition As Is
Pets Allowed Restrictions Or Possible Restrictions
Read Less
Want to know what your home might be worth? Contact us for a FREE valuation!

Our team is ready to help you sell your home for the highest possible price ASAP

Bought with Keller Williams Eagle Realty






