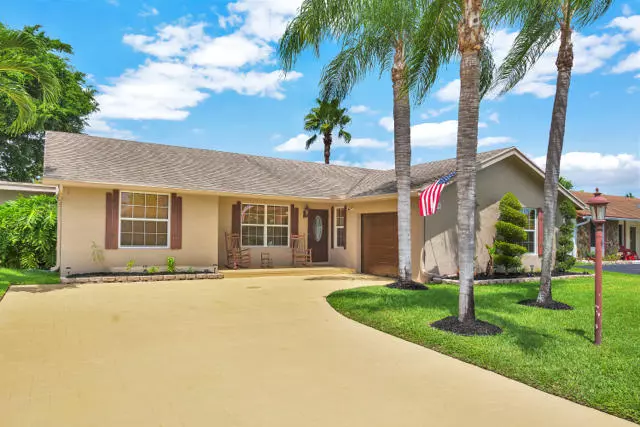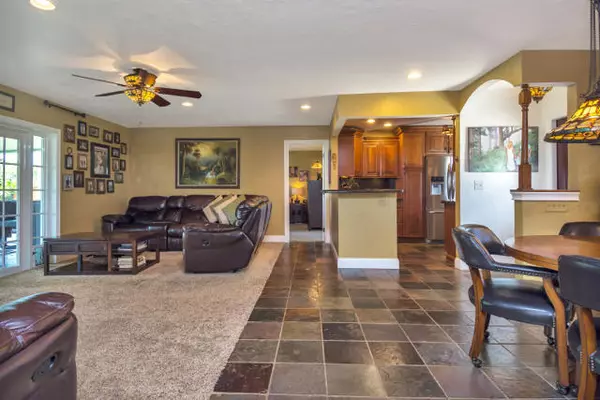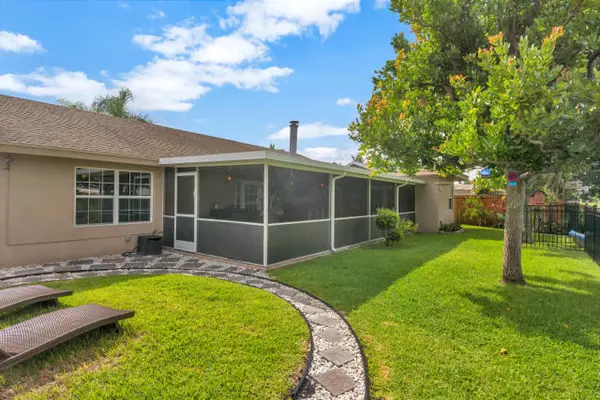Bought with Coldwell Banker Realty /Delray Beach
$360,000
$367,500
2.0%For more information regarding the value of a property, please contact us for a free consultation.
9652 Richmond CIR Boca Raton, FL 33434
4 Beds
2 Baths
1,520 SqFt
Key Details
Sold Price $360,000
Property Type Single Family Home
Sub Type Single Family Detached
Listing Status Sold
Purchase Type For Sale
Square Footage 1,520 sqft
Price per Sqft $236
Subdivision American Homes At Boca Raton 7
MLS Listing ID RX-10460143
Sold Date 11/14/18
Style Contemporary,Ranch
Bedrooms 4
Full Baths 2
Construction Status Resale
HOA Fees $57/mo
HOA Y/N Yes
Year Built 1979
Annual Tax Amount $3,795
Tax Year 2017
Lot Size 7,500 Sqft
Property Description
In the heart of West Boca sits this incredible 4 bedroom (3 beds+den), waterfront, smart-home! As you enter the home, you are greeted by french doors, a custom brick fireplace and an open concept floor plan. A Chef's kitchen awaits the new owner; offering solid wood cabinetry, oversized moldings, granite countertops, under cabinet lighting, and Jennair stainless steel appliances. Natural light illuminates this amazing home from every angle, with 4 sets of French doors leading to 500+ sqft screened-in patio. A newly installed custom aluminum fence outlines the hardscaped backyard so you can enjoy the Florida lifestyle from your 2 private docks. The low HOA of $57, canal fed sprinklers, brand new AC, nest thermostat, & refrigerator help keep costs very low. This house will not last long!
Location
State FL
County Palm Beach
Area 4760
Zoning AR
Rooms
Other Rooms Den/Office, Family, Laundry-Garage
Master Bath Mstr Bdrm - Ground, Separate Shower
Interior
Interior Features Entry Lvl Lvng Area, Fireplace(s), Foyer, French Door, Laundry Tub, Split Bedroom, Walk-in Closet
Heating Central
Cooling Central
Flooring Carpet, Slate
Furnishings Unfurnished
Exterior
Exterior Feature Auto Sprinkler, Covered Patio, Fence, Lake/Canal Sprinkler, Screened Patio, Shutters, Zoned Sprinkler
Parking Features 2+ Spaces, Driveway, Garage - Attached
Garage Spaces 1.0
Community Features Sold As-Is
Utilities Available Cable, Electric, Public Sewer, Public Water
Amenities Available Basketball, Pool, Sidewalks, Street Lights, Tennis
Waterfront Description Canal Width 1 - 80
View Canal, Garden
Roof Type Comp Shingle
Present Use Sold As-Is
Exposure East
Private Pool No
Building
Lot Description < 1/4 Acre, Paved Road, Public Road, Sidewalks, West of US-1
Story 1.00
Foundation CBS
Construction Status Resale
Schools
Elementary Schools Whispering Pines Elementary School
Middle Schools Eagles Landing Middle School
High Schools Olympic Heights Community High
Others
Pets Allowed Yes
HOA Fee Include Common Areas,Pool Service
Senior Community No Hopa
Restrictions Lease OK
Security Features Burglar Alarm,Motion Detector,Security Sys-Owned,TV Camera
Acceptable Financing Cash, Conventional, FHA, VA
Horse Property No
Membership Fee Required No
Listing Terms Cash, Conventional, FHA, VA
Financing Cash,Conventional,FHA,VA
Read Less
Want to know what your home might be worth? Contact us for a FREE valuation!

Our team is ready to help you sell your home for the highest possible price ASAP






