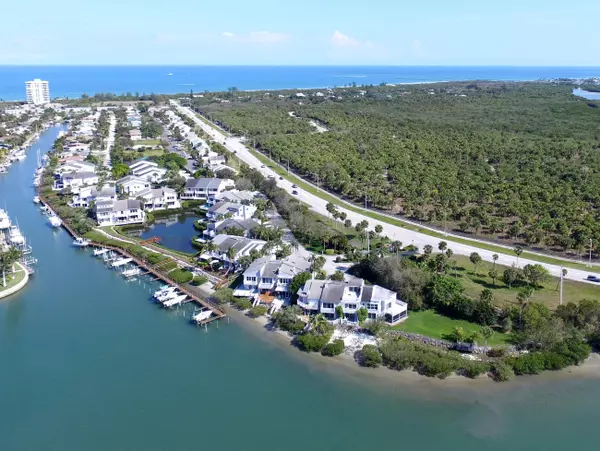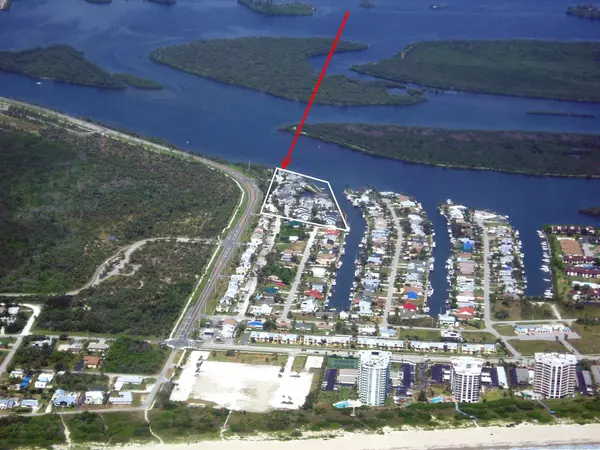Bought with One Sotheby's Int'l Realty
$370,000
$390,000
5.1%For more information regarding the value of a property, please contact us for a free consultation.
2436 Harbour Cove DR Fort Pierce, FL 34949
3 Beds
2.1 Baths
1,831 SqFt
Key Details
Sold Price $370,000
Property Type Townhouse
Sub Type Townhouse
Listing Status Sold
Purchase Type For Sale
Square Footage 1,831 sqft
Price per Sqft $202
Subdivision Coral Cove Beach Section 1
MLS Listing ID RX-10341633
Sold Date 11/09/18
Style < 4 Floors,Townhouse
Bedrooms 3
Full Baths 2
Half Baths 1
Construction Status Resale
HOA Fees $254/mo
HOA Y/N Yes
Min Days of Lease 180
Leases Per Year 2
Year Built 1989
Annual Tax Amount $4,293
Tax Year 2017
Lot Size 767 Sqft
Property Description
Island waterfront community just 2 miles to ocean by boat, 5 blocks to wide beach. Community gate, heated pool, party deck. Private dock included for 40ft boat - 20,000 lb boat lift. End unit townhome features all tile 1st floor. Living room to deck overlooking docks and Indian River Lagoon. Recently remodeled eat-in kitchen features granite counters, quality wood cabinets, double pantry and sliders to screened porch. Master suite opens to deck overlooking Indian River. Bedroom 2 deck also has stairs to rooftop deck. Bedrooms 2 and 3 are connected with a Jack and Jill bath. Walking distance to beach. State Inlet Park across road offers good surfing, nature trails and picnicking. Parks, full service marinas, boat launches 1 mile. 15 mins to Vero Beach cultural amenities and restaurants
Location
State FL
County St. Lucie
Community Harbour Cove
Area 7020
Zoning HIRD
Rooms
Other Rooms Laundry-Inside, Laundry-Util/Closet
Master Bath Dual Sinks, Mstr Bdrm - Upstairs, Separate Shower
Interior
Interior Features Ctdrl/Vault Ceilings, Custom Mirror, Entry Lvl Lvng Area, Foyer, Pantry, Split Bedroom
Heating Central, Electric
Cooling Central, Electric
Flooring Carpet, Tile
Furnishings Furniture Negotiable
Exterior
Exterior Feature Deck, Open Balcony, Open Porch, Screen Porch, Shutters
Parking Features 2+ Spaces, Driveway, Garage - Attached, Guest, Vehicle Restrictions
Garage Spaces 1.0
Community Features Deed Restrictions
Utilities Available Cable, Electric, Public Sewer, Public Water, Underground
Amenities Available Beach Access by Easement, Boating, Cabana, Picnic Area, Pool
Waterfront Description Intracoastal,Lagoon,Navigable,No Fixed Bridges,Ocean Access
Water Access Desc Electric Available,Hoist/Davit,Private Dock,Restroom,Up to 40 Ft Boat
View Intracoastal, Lagoon, River
Roof Type Concrete Tile
Present Use Deed Restrictions
Exposure Northwest
Private Pool No
Building
Lot Description < 1/4 Acre, East of US-1, Paved Road, Private Road
Story 2.00
Unit Features Corner
Foundation CBS, Frame
Construction Status Resale
Others
Pets Allowed Yes
HOA Fee Include Common Areas,Lawn Care,Management Fees,Pool Service,Reserve Funds,Security
Senior Community No Hopa
Restrictions Commercial Vehicles Prohibited,Lease OK w/Restrict,No Truck/RV
Security Features Gate - Unmanned,Wall
Acceptable Financing Cash, Conventional, FHA, VA
Horse Property No
Membership Fee Required No
Listing Terms Cash, Conventional, FHA, VA
Financing Cash,Conventional,FHA,VA
Pets Allowed 50+ lb Pet, Up to 2 Pets
Read Less
Want to know what your home might be worth? Contact us for a FREE valuation!

Our team is ready to help you sell your home for the highest possible price ASAP






