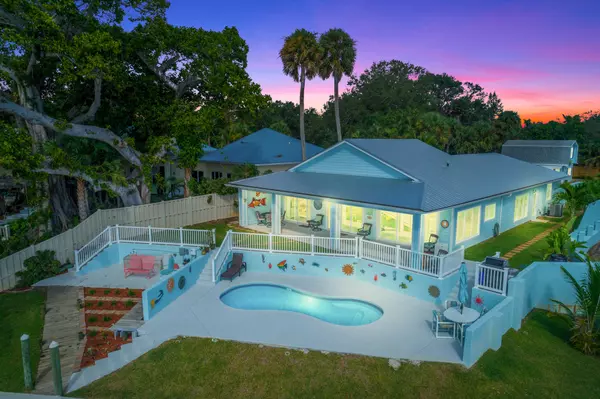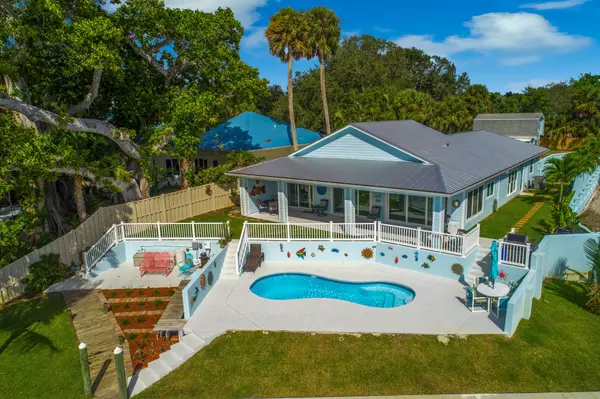Bought with Water Pointe Realty Group
$875,000
$899,000
2.7%For more information regarding the value of a property, please contact us for a free consultation.
916 NE Banyan Tree DR Jensen Beach, FL 34957
2 Beds
2 Baths
2,238 SqFt
Key Details
Sold Price $875,000
Property Type Single Family Home
Sub Type Single Family Detached
Listing Status Sold
Purchase Type For Sale
Square Footage 2,238 sqft
Price per Sqft $390
Subdivision Banyan Terrace Cottages
MLS Listing ID RX-10473131
Sold Date 12/04/18
Style Key West
Bedrooms 2
Full Baths 2
Construction Status Resale
HOA Y/N No
Year Built 1955
Annual Tax Amount $7,080
Tax Year 2017
Lot Size 0.356 Acres
Property Description
WIDE WATER BRAND NEW HOME (1470 under air 2/2/2) WITH GUEST HOUSE (768 under air 1/1) AND WORKSHOP!! Discover this HIDDEN GEM located in Jensen Beach! This home was just built and has AMAZING views of the wide Saint Lucie River. SOLID CONCRETE block construction with IMPACT GLASS WINDOWS and DOORS! Features include New spray foam insulation in home/garage/shed for super energy efficiency, Hardiboard siding, Gutters, 5 1/2 inch crown molding in every room, Viking 48 gas range 4 burner grill and griddle, GE professional SS appliances, Level 3 granite in kitchen and bathrooms, Kitchen - Touchless faucet, Porch 10x40 w/white wash tongue and grove ceiling and kitchen bar, Wood like tile 6x36, 600 sq ft double car garage with hurricane door, fully air conditioned workshop, Remotes on dock so you
Location
State FL
County Martin
Area 3 - Jensen Beach/Stuart - North Of Roosevelt Br
Zoning SFR
Rooms
Other Rooms Cottage, Family, Laundry-Inside, Workshop
Master Bath Mstr Bdrm - Ground, Separate Shower
Interior
Interior Features Cook Island, Ctdrl/Vault Ceilings, Entry Lvl Lvng Area, Pantry
Heating Central, Electric
Cooling Ceiling Fan, Central, Electric
Flooring Laminate, Tile
Furnishings Unfurnished
Exterior
Exterior Feature Auto Sprinkler, Covered Patio, Deck, Fence
Garage 2+ Spaces, Garage - Attached
Garage Spaces 2.0
Pool Equipment Included, Inground, Salt Chlorination, Solar Heat
Community Features Disclosure, Sold As-Is
Utilities Available Public Water, Septic, Well Water
Amenities Available None
Waterfront Yes
Waterfront Description Intracoastal,Navigable,Ocean Access,River,Seawall
Water Access Desc Electric Available,Private Dock
View Intracoastal, River
Roof Type Aluminum
Present Use Disclosure,Sold As-Is
Parking Type 2+ Spaces, Garage - Attached
Exposure N
Private Pool Yes
Building
Lot Description 1/4 to 1/2 Acre
Story 1.00
Foundation Block, Concrete
Construction Status Resale
Others
Pets Allowed Yes
HOA Fee Include None
Senior Community No Hopa
Restrictions None
Acceptable Financing Cash, Conventional, FHA, VA
Membership Fee Required No
Listing Terms Cash, Conventional, FHA, VA
Financing Cash,Conventional,FHA,VA
Read Less
Want to know what your home might be worth? Contact us for a FREE valuation!

Our team is ready to help you sell your home for the highest possible price ASAP







