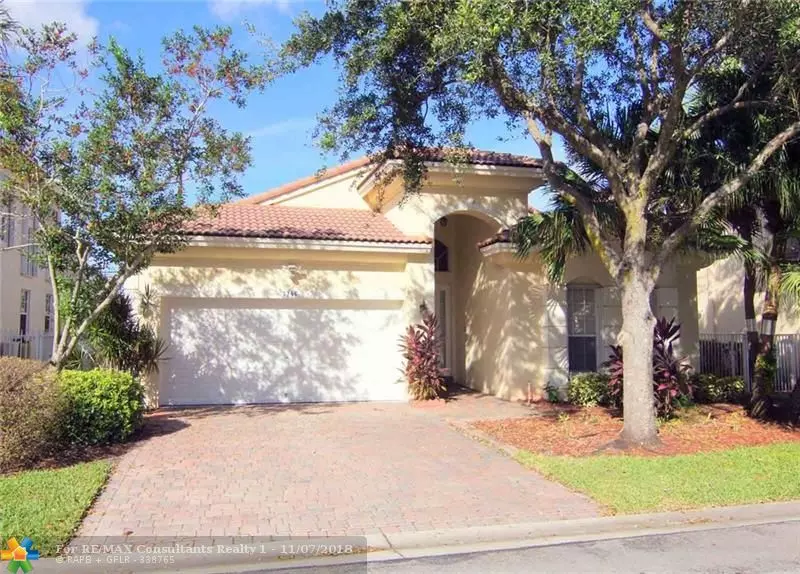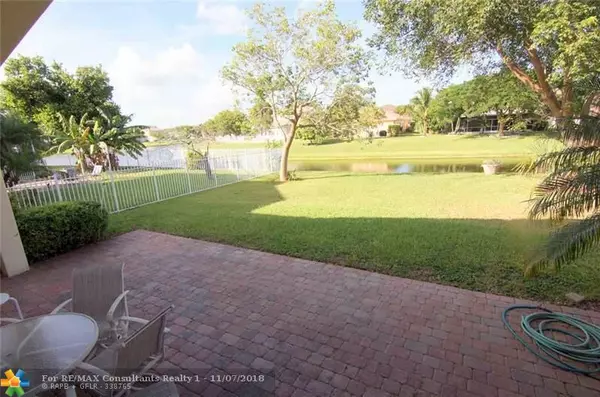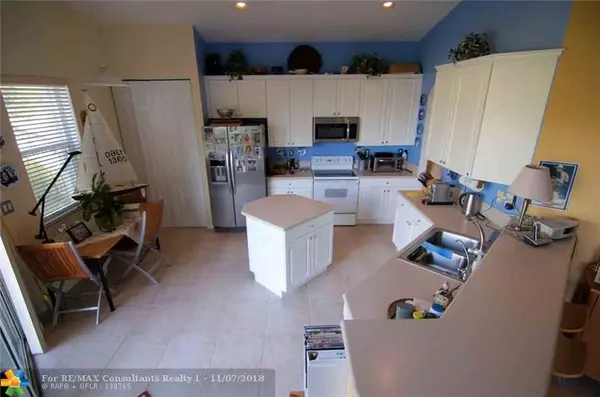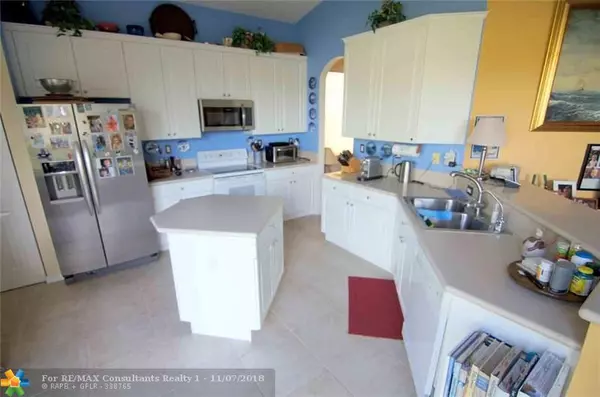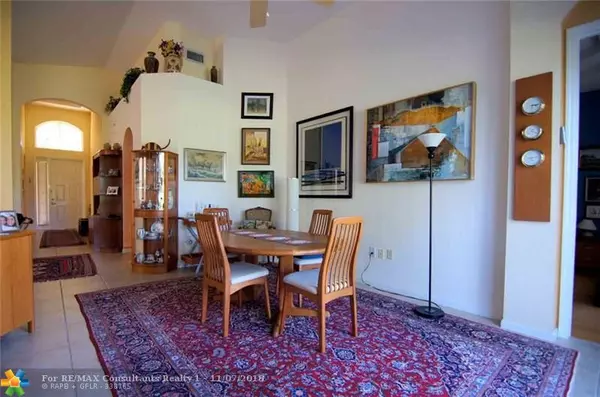$356,000
$356,000
For more information regarding the value of a property, please contact us for a free consultation.
7245 NW 19th Ct Pembroke Pines, FL 33024
3 Beds
2 Baths
1,825 SqFt
Key Details
Sold Price $356,000
Property Type Single Family Home
Sub Type Single
Listing Status Sold
Purchase Type For Sale
Square Footage 1,825 sqft
Price per Sqft $195
Subdivision Walnut Creek Rep 1 168-18
MLS Listing ID F10149085
Sold Date 12/04/18
Style WF/No Ocean Access
Bedrooms 3
Full Baths 2
Construction Status Resale
HOA Fees $250/mo
HOA Y/N Yes
Year Built 2002
Annual Tax Amount $6,156
Tax Year 2017
Lot Size 7,156 Sqft
Property Description
Rare ranch style, 3 bedrooms 2 baths, on the water with large patio and room for a pool in the backyard. Large kitchen with Corian tops, bar eating area and center island. The master bedroom features double walk-in closets and large original master bath. High ceilings make this 1825 sq feet of living area seem much larger. Accordion shutters and upgraded garage door are a plus. No association approval needed to buy but needed to lease. The community is gated and offers a clubhouse, exercise room, community pool, cable with HBO, internet and basic home security included.
Location
State FL
County Broward County
Community Walnut Creek
Area Hollywood South West (3990;3190)
Zoning PUD
Rooms
Bedroom Description Master Bedroom Ground Level
Other Rooms No Additional Rooms
Dining Room Family/Dining Combination
Interior
Interior Features First Floor Entry, Built-Ins, Cooking Island, Roman Tub, Volume Ceilings
Heating Central Heat
Cooling Ceiling Fans, Central Cooling
Flooring Tile Floors, Wood Floors
Equipment Dishwasher, Disposal, Dryer, Electric Water Heater, Microwave, Electric Range, Refrigerator, Washer
Furnishings Unfurnished
Exterior
Exterior Feature Patio, Room For Pool, Storm/Security Shutters
Parking Features Attached
Garage Spaces 2.0
Waterfront Description Lake Front
Water Access Y
Water Access Desc None
View Lake
Roof Type Curved/S-Tile Roof
Private Pool No
Building
Lot Description Less Than 1/4 Acre Lot
Foundation Cbs Construction
Sewer Municipal Sewer
Water Municipal Water
Construction Status Resale
Others
Pets Allowed Yes
HOA Fee Include 250
Senior Community Unverified
Restrictions Other Restrictions
Acceptable Financing Conventional, FHA-Va Approved
Membership Fee Required No
Listing Terms Conventional, FHA-Va Approved
Pets Allowed No Restrictions
Read Less
Want to know what your home might be worth? Contact us for a FREE valuation!

Our team is ready to help you sell your home for the highest possible price ASAP

Bought with Charles Rutenberg Realty LLC


