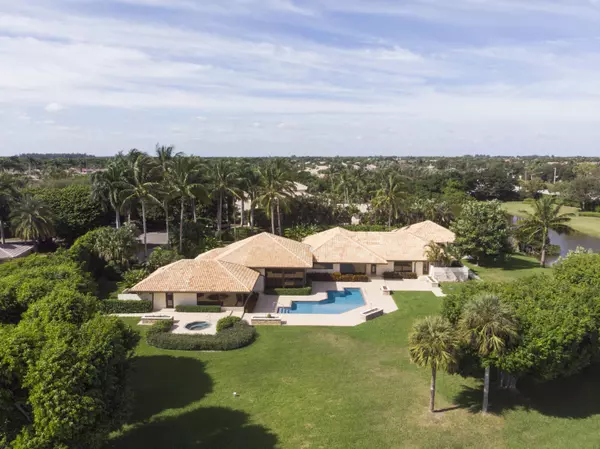Bought with Compass Florida, LLC
$1,535,000
$1,695,000
9.4%For more information regarding the value of a property, please contact us for a free consultation.
18799 Long Lake DR Boca Raton, FL 33496
5 Beds
6.1 Baths
5,805 SqFt
Key Details
Sold Price $1,535,000
Property Type Single Family Home
Sub Type Single Family Detached
Listing Status Sold
Purchase Type For Sale
Square Footage 5,805 sqft
Price per Sqft $264
Subdivision Long Lake Estates
MLS Listing ID RX-10478411
Sold Date 01/09/19
Style Contemporary
Bedrooms 5
Full Baths 6
Half Baths 1
Construction Status Resale
HOA Fees $451/mo
HOA Y/N Yes
Year Built 1986
Annual Tax Amount $20,420
Tax Year 2018
Property Description
Views of a life time!!!!! A rare find is this premium one story lakefront estate on over an acre surrounded by water. You will have a view from almost every room in this home. Updated kitchen with huge island & breakfast bar, farmhouse sink with window overlooking pool and lake. Wood flooring throughout the main living areas, new carpet in all bedrooms. Master bedroom offer spectacular lake view from your floor to ceiling window and a his and her bathrooms. All the bathrooms have been renovated with wood cabinetry and granite vanities. Private cul-de-sac lot. Detached guest house with full bath and morning kitchen. Long Lake Estates, one of south Florida's most prestigious community offers the ultimate in privacy and security. Don't miss this home it will not last. Call us today.
Location
State FL
County Palm Beach
Community Long Lake Estates
Area 4760
Zoning RES
Rooms
Other Rooms Den/Office, Great, Laundry-Util/Closet, Maid/In-Law
Master Bath Bidet, Dual Sinks, Mstr Bdrm - Ground
Interior
Interior Features Bar, Cook Island, Ctdrl/Vault Ceilings, Custom Mirror, Fireplace(s), Split Bedroom, Walk-in Closet
Heating Central, Electric
Cooling Central, Zoned
Flooring Carpet, Wood Floor
Furnishings Unfurnished
Exterior
Exterior Feature Auto Sprinkler, Fence, Open Patio, Zoned Sprinkler
Parking Features Drive - Circular, Driveway, Garage - Attached
Garage Spaces 3.0
Pool Inground, Spa
Utilities Available Cable, Electric, Public Water, Septic
Amenities Available None
Waterfront Description Lake
View Lake
Roof Type S-Tile
Exposure Southwest
Private Pool Yes
Building
Lot Description 1 to < 2 Acres, Cul-De-Sac
Story 1.00
Foundation CBS
Construction Status Resale
Schools
Elementary Schools Whispering Pines Elementary School
Middle Schools Omni Middle School
Others
Pets Allowed Yes
HOA Fee Include Common Areas,Management Fees,Security
Senior Community No Hopa
Restrictions Lease OK,Lease OK w/Restrict
Security Features Gate - Manned,Security Patrol
Acceptable Financing Cash, Conventional
Horse Property No
Membership Fee Required No
Listing Terms Cash, Conventional
Financing Cash,Conventional
Read Less
Want to know what your home might be worth? Contact us for a FREE valuation!

Our team is ready to help you sell your home for the highest possible price ASAP






