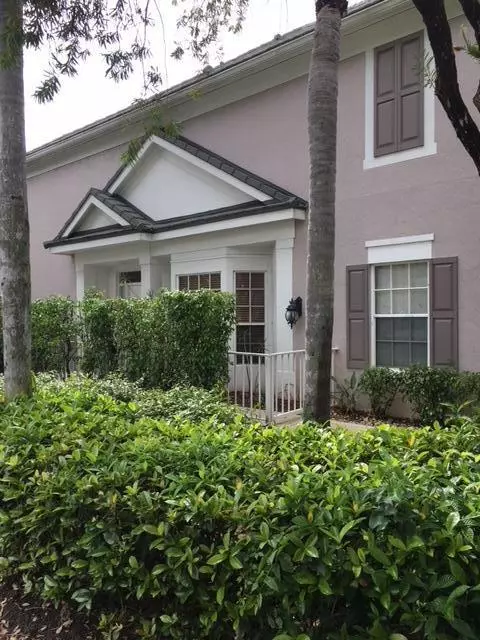Bought with Lead Consulting Group LLC
$295,000
$330,000
10.6%For more information regarding the value of a property, please contact us for a free consultation.
21551 Saint Andrews Grand CIR 39 Boca Raton, FL 33486
3 Beds
2.1 Baths
1,820 SqFt
Key Details
Sold Price $295,000
Property Type Townhouse
Sub Type Townhouse
Listing Status Sold
Purchase Type For Sale
Square Footage 1,820 sqft
Price per Sqft $162
Subdivision St Andrews Grand Condo
MLS Listing ID RX-10431630
Sold Date 01/11/19
Style Townhouse
Bedrooms 3
Full Baths 2
Half Baths 1
Construction Status Resale
HOA Fees $554/mo
HOA Y/N Yes
Year Built 1995
Annual Tax Amount $2,955
Tax Year 2017
Lot Size 7.198 Acres
Property Description
Just reduced for quick sale! Vacant and easy to show! Stunning light, bright, and airy 3/2.1 rare end townhome with a 2 car garage is located in a superb central Boca location! Exclusive gated community, near Town Center Mall is close to everything. Updated eat-in kitchen features white cabinets, granite countertops, stainless appliances & glass backsplash. Spacious living area features wall of Plantation shutters for a Bermuda flair. Enormous master bedroom suite has soaring ceilings, & huge walk-in closet. Master bath features a double sink vanity, over-sized soaking tub & separate shower. Upstairs laundry for your convenience. Relax and enjoy this beautifully maintained community from your large screened porch. Excellent schools make this an opportunity not to be missed.
Location
State FL
County Palm Beach
Community St Andrews Grand
Area 4570
Zoning RS(cit
Rooms
Other Rooms Laundry-Inside
Master Bath Separate Shower, Mstr Bdrm - Upstairs, Dual Sinks, Separate Tub
Interior
Interior Features Ctdrl/Vault Ceilings, Entry Lvl Lvng Area, Roman Tub, Walk-in Closet
Heating Central, Electric
Cooling Electric, Central, Paddle Fans
Flooring Carpet, Ceramic Tile
Furnishings Unfurnished
Exterior
Exterior Feature Screen Porch
Parking Features Garage - Attached, 2+ Spaces
Garage Spaces 2.0
Community Features Sold As-Is
Utilities Available Electric, Public Water, Cable, Public Sewer
Amenities Available Sidewalks
Waterfront Description None
View Garden
Roof Type Metal
Present Use Sold As-Is
Exposure South
Private Pool No
Building
Lot Description 5 to <10 Acres
Story 2.00
Unit Features Corner
Foundation CBS, Frame
Construction Status Resale
Schools
Elementary Schools Verde Elementary School
Middle Schools Omni Middle School
High Schools Spanish River Community High School
Others
Pets Allowed Restricted
HOA Fee Include Common Areas,Cable,Insurance-Bldg,Roof Maintenance,Security,Lawn Care
Senior Community No Hopa
Restrictions Buyer Approval,Pet Restrictions,Lease OK w/Restrict,Interview Required,Tenant Approval
Security Features Gate - Unmanned,Security Sys-Owned
Acceptable Financing Cash, Conventional
Horse Property No
Membership Fee Required No
Listing Terms Cash, Conventional
Financing Cash,Conventional
Pets Allowed Up to 2 Pets, 21 lb to 30 lb Pet
Read Less
Want to know what your home might be worth? Contact us for a FREE valuation!

Our team is ready to help you sell your home for the highest possible price ASAP






