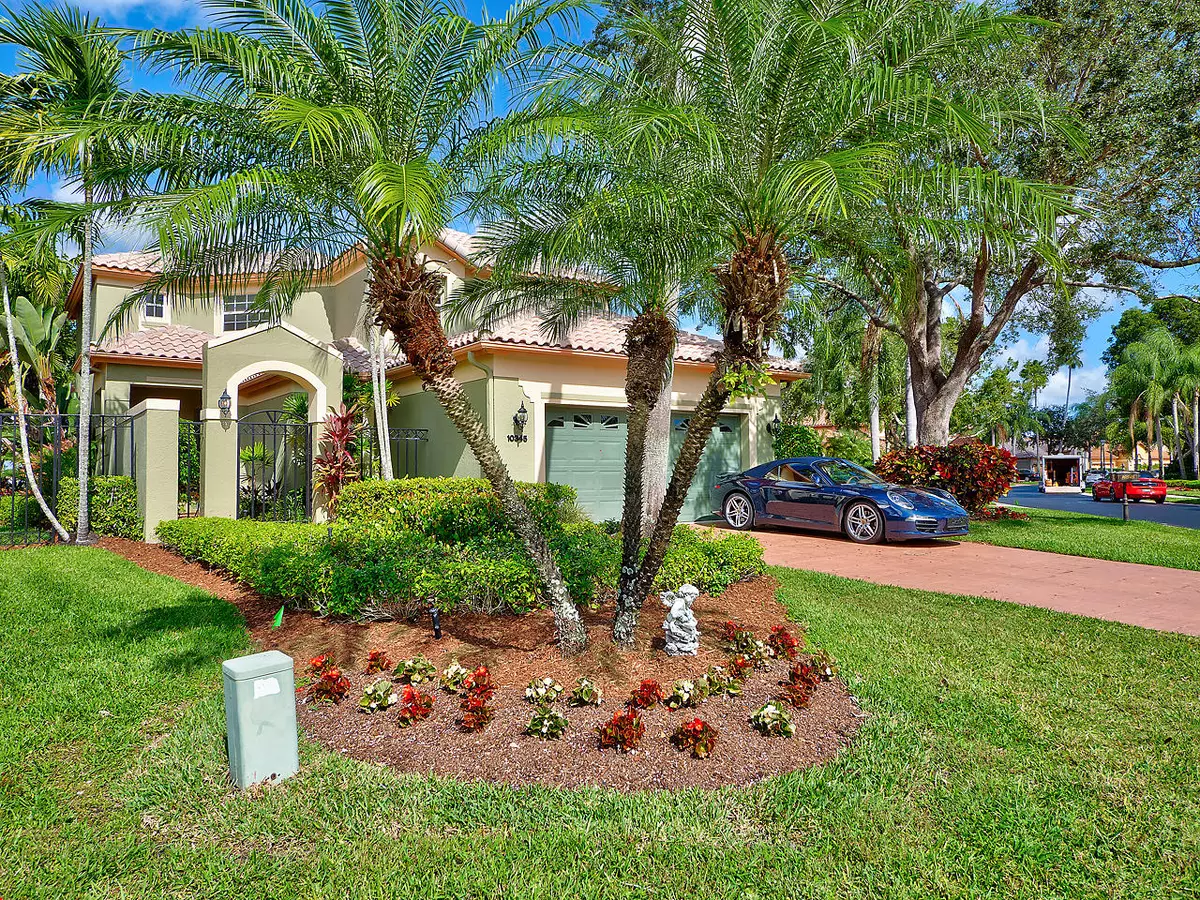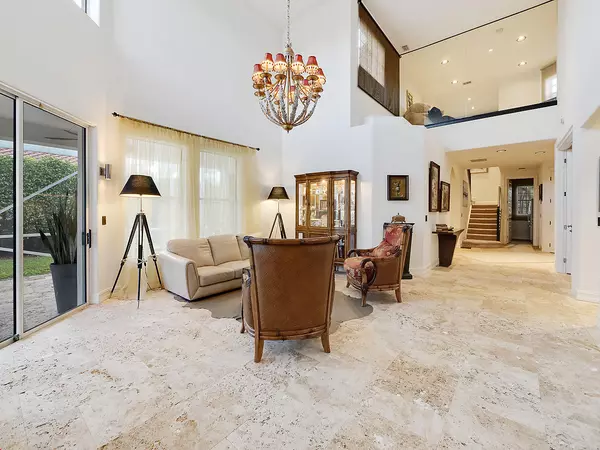Bought with The Telchin Group LLC
$334,000
$350,000
4.6%For more information regarding the value of a property, please contact us for a free consultation.
10345 Osprey TRCE West Palm Beach, FL 33412
3 Beds
4 Baths
2,576 SqFt
Key Details
Sold Price $334,000
Property Type Single Family Home
Sub Type Single Family Detached
Listing Status Sold
Purchase Type For Sale
Square Footage 2,576 sqft
Price per Sqft $129
Subdivision Ibis Golf And Country Club 5
MLS Listing ID RX-10480815
Sold Date 03/01/19
Style < 4 Floors,Mediterranean
Bedrooms 3
Full Baths 4
Construction Status Resale
Membership Fee $50,000
HOA Fees $525/mo
HOA Y/N Yes
Year Built 1996
Annual Tax Amount $6,597
Tax Year 2017
Lot Size 9,668 Sqft
Property Description
Recently remodeled and redesigned by European Architecture Associates! This is not your typical Florida home once you are inside. Enter this exquisite home through double doors and note the natural, travertine floors throughout most of the home and patio. All high hat lights have been changed to LED and the entire home is a SMART HOME. Double French Doors lead to the den. Close to the Den is a Full Bath with a Glass Enclosure. Further into the home is the Kitchen, Living, Dining & Family Rooms allowing for a very Open Floor Plan. The Open, European style kitchen includes a 5 gas burner cooktop, Built in Oven, Dishwasher, 3 Door Refrigerator & Glass Doored Cabinets. Additional storage is located under the counter. Both Living & Family Rooms have sliding glass doors to Pool/Patio & Spa.
Location
State FL
County Palm Beach
Area 5540
Zoning RPD(ci
Rooms
Other Rooms Den/Office, Family, Laundry-Inside, Laundry-Util/Closet, Loft
Master Bath Dual Sinks, Mstr Bdrm - Ground, Separate Shower, Whirlpool Spa
Interior
Interior Features Closet Cabinets, Entry Lvl Lvng Area, Foyer, French Door, Roman Tub, Sky Light(s), Split Bedroom, Volume Ceiling, Walk-in Closet
Heating Central, Electric
Cooling Ceiling Fan, Central, Zoned
Flooring Carpet, Marble
Furnishings Furniture Negotiable
Exterior
Exterior Feature Auto Sprinkler, Covered Patio, Lake/Canal Sprinkler, Screened Patio, Zoned Sprinkler
Parking Features 2+ Spaces, Drive - Decorative, Driveway, Garage - Attached, Vehicle Restrictions
Garage Spaces 2.0
Pool Gunite, Heated, Inground, Screened, Spa
Community Features Deed Restrictions, Sold As-Is
Utilities Available Cable, Electric, Gas Natural, Public Sewer, Public Water, Underground
Amenities Available Basketball, Bike - Jog, Clubhouse, Fitness Center, Game Room, Golf Course, Library, Picnic Area, Pool, Putting Green, Sauna, Sidewalks, Spa-Hot Tub, Street Lights, Tennis, Whirlpool
Waterfront Description Pond
View Golf, Pond, Pool
Roof Type S-Tile
Present Use Deed Restrictions,Sold As-Is
Exposure South
Private Pool Yes
Building
Lot Description < 1/4 Acre, Interior Lot, Paved Road, Private Road, Sidewalks, Zero Lot
Story 2.00
Foundation CBS, Frame, Stucco
Construction Status Resale
Others
Pets Allowed Yes
HOA Fee Include Cable,Common Areas,Lawn Care,Management Fees,Reserve Funds,Security
Senior Community No Hopa
Restrictions Buyer Approval,Commercial Vehicles Prohibited,No Lease 1st Year,No Truck/RV,Pet Restrictions,Tenant Approval
Security Features Gate - Manned,Security Patrol,Security Sys-Owned
Acceptable Financing Cash, Conventional
Horse Property No
Membership Fee Required Yes
Listing Terms Cash, Conventional
Financing Cash,Conventional
Read Less
Want to know what your home might be worth? Contact us for a FREE valuation!

Our team is ready to help you sell your home for the highest possible price ASAP






