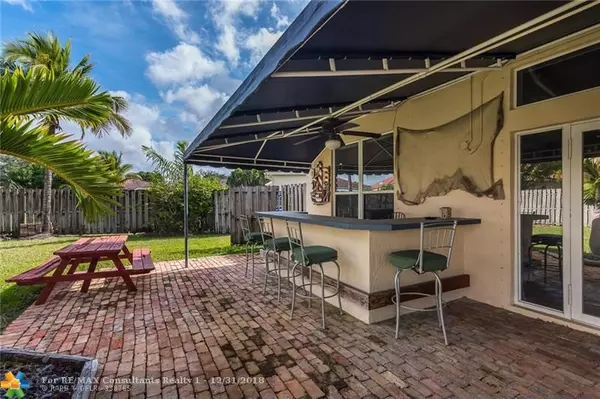$404,000
$415,000
2.7%For more information regarding the value of a property, please contact us for a free consultation.
19011 NW 23rd Ct Pembroke Pines, FL 33029
3 Beds
2 Baths
1,768 SqFt
Key Details
Sold Price $404,000
Property Type Single Family Home
Sub Type Single
Listing Status Sold
Purchase Type For Sale
Square Footage 1,768 sqft
Price per Sqft $228
Subdivision Big Sky 158-11 B
MLS Listing ID F10155056
Sold Date 03/12/19
Style No Pool/No Water
Bedrooms 3
Full Baths 2
Construction Status Unknown
HOA Fees $155/mo
HOA Y/N Yes
Year Built 1997
Annual Tax Amount $3,983
Tax Year 2017
Lot Size 10,814 Sqft
Property Description
Highly Sought After Keystone Lake Community. "A" Rated Schools. This Model Is RARELY Available For Sale. Features A Split Floor-Plan, Family Room, Breakfast Area, Formal Dining Room and Living Room. Home Boasts A BRAND NEW ROOF That Cost About $67K. Home Is Situated On Almost A 1/4 Acre Pie Shaped Lot And Has An Oversized Fenced Backyard. For Outdoor Entertaining There Is A Chicago Brick Covered Patio That Runs The Length Of The Back Of The Home And Features A Wet Bar. A/C And W/H Replaced Within Last Few Years. Newer Appliances, Neutral Colors and Tile Floors Throughout Living Areas, Laminate Flooring In 2 Bedrooms, Crown Molding Throughout, Paver Driveway Large Enough For 4 Vehicles, This Home Has Been Well Maintained And Is Ready For A New Family To Make It Their Own.
Location
State FL
County Broward County
Community Keystone Lake
Area Hollywood Central West (3980;3180)
Zoning PUD
Rooms
Bedroom Description Entry Level
Other Rooms Family Room, Utility Room/Laundry
Dining Room Breakfast Area, Formal Dining
Interior
Interior Features First Floor Entry, Pantry, Pull Down Stairs, Split Bedroom, Volume Ceilings, Walk-In Closets, Wet Bar
Heating Central Heat, Electric Heat
Cooling Ceiling Fans, Central Cooling, Electric Cooling
Flooring Carpeted Floors, Laminate, Tile Floors
Equipment Automatic Garage Door Opener, Dishwasher, Disposal, Dryer, Electric Water Heater, Microwave, Electric Range, Refrigerator, Washer
Exterior
Exterior Feature Fence, Patio, Storm/Security Shutters
Garage Spaces 2.0
Water Access N
View Other View
Roof Type Barrel Roof
Private Pool No
Building
Lot Description Oversized Lot
Foundation Concrete Block Construction
Sewer Municipal Sewer
Water Municipal Water
Construction Status Unknown
Schools
Elementary Schools Chapel Trail
Middle Schools Silver Trail
High Schools West Broward
Others
Pets Allowed Yes
HOA Fee Include 155
Senior Community No HOPA
Restrictions Other Restrictions
Acceptable Financing Cash, Conventional, FHA, VA
Membership Fee Required No
Listing Terms Cash, Conventional, FHA, VA
Special Listing Condition As Is
Pets Allowed Restrictions Or Possible Restrictions
Read Less
Want to know what your home might be worth? Contact us for a FREE valuation!

Our team is ready to help you sell your home for the highest possible price ASAP

Bought with Re/Max Powerpro Realty






