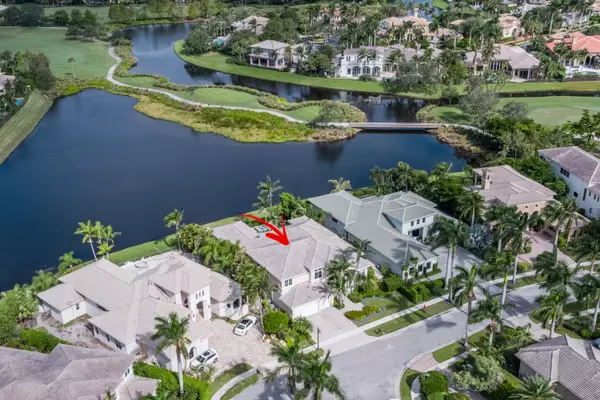Bought with Exceptional Properties
$1,430,000
$1,495,000
4.3%For more information regarding the value of a property, please contact us for a free consultation.
7661 Playa Rienta WAY Delray Beach, FL 33446
5 Beds
6.2 Baths
4,878 SqFt
Key Details
Sold Price $1,430,000
Property Type Single Family Home
Sub Type Single Family Detached
Listing Status Sold
Purchase Type For Sale
Square Footage 4,878 sqft
Price per Sqft $293
Subdivision Addison Reserve Par 12
MLS Listing ID RX-10448425
Sold Date 03/15/19
Style Multi-Level,Contemporary
Bedrooms 5
Full Baths 6
Half Baths 2
Construction Status Resale
Membership Fee $100,000
HOA Fees $793/mo
HOA Y/N Yes
Abv Grd Liv Area 9
Year Built 2001
Annual Tax Amount $18,740
Tax Year 2017
Lot Size 0.260 Acres
Property Description
If you are looking for an estate home that represents incredible value in one of the most desirable villages within prestigious Addison Reserve Country Club--look no further! Beautifully UPDATED contemporary 5 bedrooms, 6.2 bathroom estate home with 4,878 sq. ft. under air. Spectacular lake and golf course views. The living room features high volume coffered ceilings, 24 X 24 Saturnia tile on the diagonal, wet bar w/wine cooler, and captivating floor-to-ceiling picture windows. The custom kitchen features crisp white 42'' cabinetry, quartz counter tops, two sinks, custom hood & planning desk that opens to a spacious family room with clean lines and adjoining cabana bath. The FIRST floor Master suite includes His & Her bathrooms, private sitting area that opens to rear patio, pool & spa.
Location
State FL
County Palm Beach
Community Addison Reserve Country Club / Playa Rienta
Area 4640
Zoning RTS
Rooms
Other Rooms Family, Laundry-Inside, Cabana Bath, Loft, Den/Office
Master Bath Separate Shower, Mstr Bdrm - Sitting, Mstr Bdrm - Ground, 2 Master Baths, Bidet, Dual Sinks, Whirlpool Spa
Interior
Interior Features Wet Bar, Entry Lvl Lvng Area, Laundry Tub, Custom Mirror, Volume Ceiling, Walk-in Closet, Foyer, Pantry
Heating Central, Electric, Zoned
Cooling Electric, Central, Paddle Fans
Flooring Wood Floor, Marble, Carpet
Furnishings Unfurnished
Exterior
Exterior Feature Built-in Grill, Open Porch, Custom Lighting, Covered Patio, Zoned Sprinkler, Auto Sprinkler, Outdoor Shower, Fence
Garage Garage - Attached, Vehicle Restrictions, Golf Cart, Drive - Decorative, Driveway, 2+ Spaces
Garage Spaces 3.0
Pool Inground, Spa, Equipment Included, Heated
Utilities Available Electric, Public Sewer, Water Available, Cable, Public Water
Amenities Available Pool, Street Lights, Putting Green, Business Center, Sidewalks, Spa-Hot Tub, Sauna, Library, Game Room, Fitness Center, Lobby, Elevator, Basketball, Clubhouse, Bike - Jog, Tennis, Golf Course
Waterfront Yes
Waterfront Description Lake
View Golf, Pool, Lake
Roof Type S-Tile
Parking Type Garage - Attached, Vehicle Restrictions, Golf Cart, Drive - Decorative, Driveway, 2+ Spaces
Exposure South
Private Pool Yes
Building
Lot Description 1/4 to 1/2 Acre, Paved Road, Private Road, Sidewalks, Cul-De-Sac
Story 2.00
Unit Features On Golf Course
Foundation CBS
Construction Status Resale
Schools
Elementary Schools Calusa Elementary School
Middle Schools Omni Middle School
High Schools Spanish River Community High School
Others
Pets Allowed Restricted
HOA Fee Include 793.33
Senior Community No Hopa
Restrictions Lease OK w/Restrict,Commercial Vehicles Prohibited,No Truck/RV,Pet Restrictions
Security Features Motion Detector,Security Patrol,Wall,Security Light,TV Camera,Burglar Alarm,Gate - Manned
Acceptable Financing Cash, Conventional
Membership Fee Required Yes
Listing Terms Cash, Conventional
Financing Cash,Conventional
Read Less
Want to know what your home might be worth? Contact us for a FREE valuation!

Our team is ready to help you sell your home for the highest possible price ASAP







