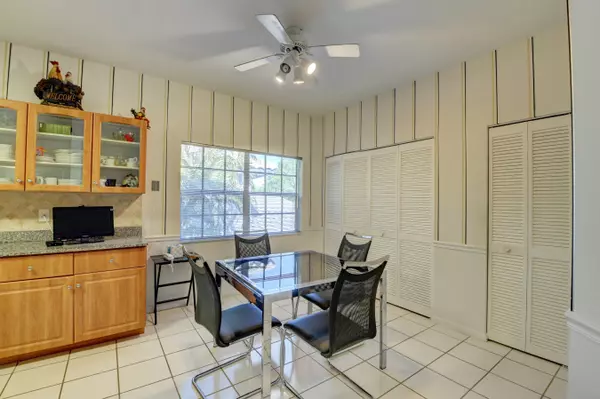Bought with Option One Realty; Inc.
$225,000
$245,000
8.2%For more information regarding the value of a property, please contact us for a free consultation.
11650 Briarwood CIR 4 Boynton Beach, FL 33437
2 Beds
2 Baths
2,031 SqFt
Key Details
Sold Price $225,000
Property Type Condo
Sub Type Condo/Coop
Listing Status Sold
Purchase Type For Sale
Square Footage 2,031 sqft
Price per Sqft $110
Subdivision Indian Spring
MLS Listing ID RX-10489776
Sold Date 03/18/19
Style < 4 Floors,Coach House
Bedrooms 2
Full Baths 2
Construction Status New Construction
HOA Fees $465/mo
HOA Y/N Yes
Year Built 1989
Annual Tax Amount $1,876
Tax Year 2018
Property Description
Have you been thinking of owning a large two bedroom with two bath condo with a private elevator plus a one car garage? You have found it!!! This condo has a fantastic sprawling open floor plan that features a living room, dining room and den with sliders that leads to the air conditioned Florida Room. Beautiful built in wall unit in the den and double desk area in the Florida room. The kitchen was updated a few years ago and has newer appliances plus an eat in breakfast area and stainless steel appliances. The master bedroom suite has two closets one linear and one large walk in. The Master bath has a separate tub from the standing shower and dual sink vanity. Optional memberships are available to the Indian Spring Country Club to enjoy many social activities, gym, dining and golf.
Location
State FL
County Palm Beach
Community Indian Spring
Area 4620
Zoning RES
Rooms
Other Rooms Florida, Glass Porch, Great
Master Bath Separate Shower, Dual Sinks, Separate Tub
Interior
Interior Features Ctdrl/Vault Ceilings, Upstairs Living Area, Roman Tub, Walk-in Closet, Elevator, Foyer, Split Bedroom
Heating Central, Electric
Cooling Electric, Central, Ceiling Fan
Flooring Other, Ceramic Tile
Furnishings Unfurnished,Furniture Negotiable
Exterior
Exterior Feature Auto Sprinkler
Parking Features Garage - Attached, Driveway
Garage Spaces 1.0
Community Features Sold As-Is
Utilities Available Electric, Public Sewer, Cable, Public Water
Amenities Available Pool, Street Lights
Waterfront Description None
View Garden
Present Use Sold As-Is
Exposure East
Private Pool No
Building
Story 2.00
Unit Features Corner
Foundation CBS
Unit Floor 2
Construction Status New Construction
Others
Pets Allowed Restricted
HOA Fee Include Common Areas,Reserve Funds,Management Fees,Cable,Insurance-Bldg,Manager,Roof Maintenance,Security,Trash Removal,Pool Service,Lawn Care,Maintenance-Exterior
Senior Community Verified
Restrictions Buyer Approval,No Lease First 2 Years,Pet Restrictions
Security Features Gate - Manned,Security Patrol,Private Guard
Acceptable Financing Cash, Conventional
Horse Property No
Membership Fee Required No
Listing Terms Cash, Conventional
Financing Cash,Conventional
Pets Allowed Up to 2 Pets, 21 lb to 30 lb Pet, < 20 lb Pet
Read Less
Want to know what your home might be worth? Contact us for a FREE valuation!

Our team is ready to help you sell your home for the highest possible price ASAP






