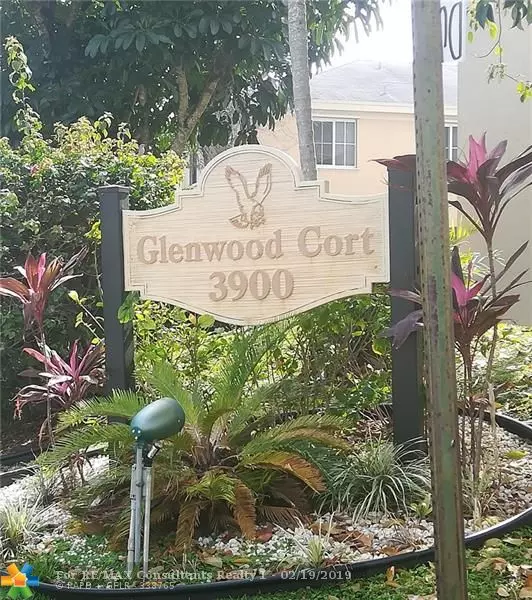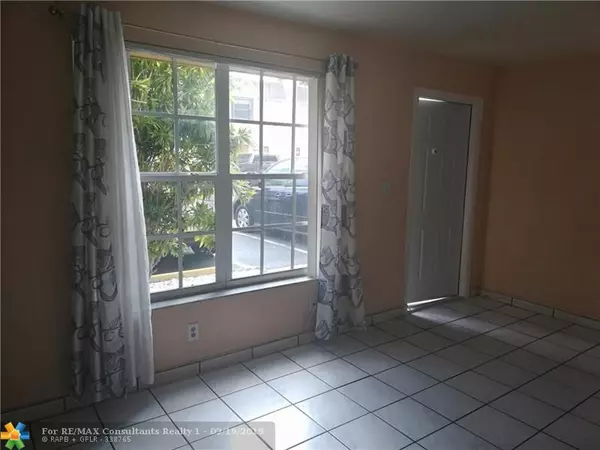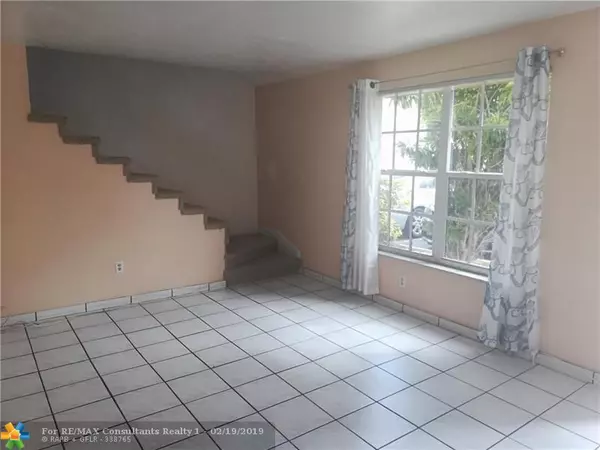$156,500
$165,000
5.2%For more information regarding the value of a property, please contact us for a free consultation.
3900 SW 52nd Ave #703 Pembroke Park, FL 33023
2 Beds
2.5 Baths
1,172 SqFt
Key Details
Sold Price $156,500
Property Type Townhouse
Sub Type Townhouse
Listing Status Sold
Purchase Type For Sale
Square Footage 1,172 sqft
Price per Sqft $133
Subdivision Glenwood Cort Townhomes
MLS Listing ID F10163178
Sold Date 04/04/19
Style Townhouse Fee Simple
Bedrooms 2
Full Baths 2
Half Baths 1
Construction Status Unknown
HOA Fees $123/mo
HOA Y/N Yes
Year Built 1979
Annual Tax Amount $176
Tax Year 2018
Property Description
This adorable and affordable 2 bedroom/ 2.5 bathroom townhouse has everything you need to feel right at home. Upon entry, this home greets you with a welcoming spacious atmosphere. The open and airy living room features a large window to let in lots of natural night. 2 spacious master bedrooms upstairs each with their own private bathroom. The kitchen is situated to be the center and the heart of this home and has been updated about 6 yrs ago. The freshly painted 1st level is all tile leading out to a private fenced back yard and patio. Hurricane shutters added to the home in 2018. New carpet added upstairs in 2018. A/C and hot water heater are approx. 8 years old. The unit also comes with 2 parking spaces. This home will go FAST! HURRY & see NOW!
Location
State FL
County Broward County
Community Hollywood Ridge Farm
Area Hollywood Central (3070-3100)
Building/Complex Name Glenwood Cort Townhomes
Rooms
Bedroom Description Master Bedroom Upstairs
Dining Room Family/Dining Combination
Interior
Interior Features First Floor Entry
Heating Central Heat
Cooling Central Cooling
Flooring Carpeted Floors, Tile Floors
Equipment Dryer, Electric Water Heater, Washer/Dryer Hook-Up, Electric Range, Refrigerator, Washer
Furnishings Unfurnished
Exterior
Exterior Feature Fence, Patio, Storm/Security Shutters
Amenities Available Pool
Water Access N
Private Pool No
Building
Unit Features Garden View
Foundation Other Construction
Unit Floor 1
Construction Status Unknown
Schools
Elementary Schools Watkins
Middle Schools Mcnicol
High Schools Hallandale High
Others
Pets Allowed Yes
HOA Fee Include 123
Senior Community No HOPA
Restrictions Ok To Lease,Other Restrictions
Security Features No Security
Acceptable Financing Cash, Conventional
Membership Fee Required No
Listing Terms Cash, Conventional
Pets Allowed No Aggressive Breeds
Read Less
Want to know what your home might be worth? Contact us for a FREE valuation!

Our team is ready to help you sell your home for the highest possible price ASAP

Bought with Grand Realty of America, Corp.






