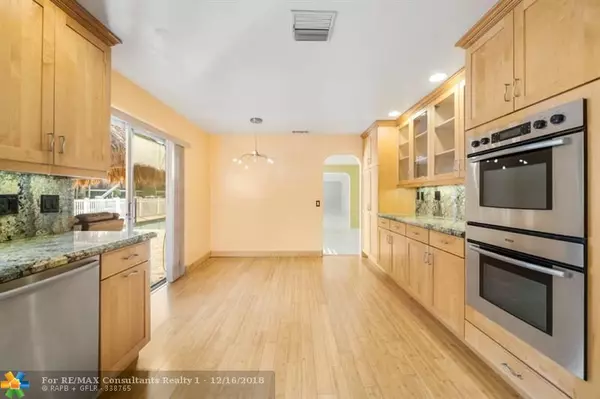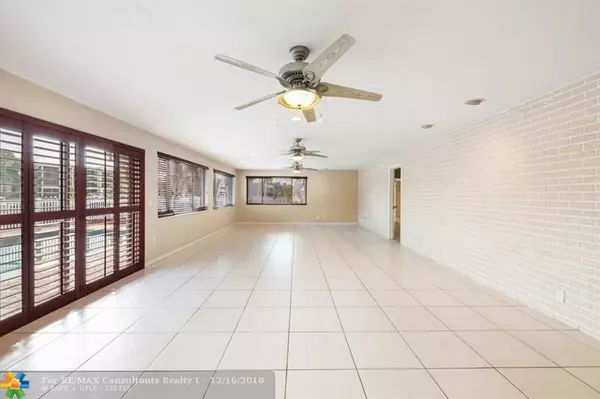$770,000
$899,000
14.3%For more information regarding the value of a property, please contact us for a free consultation.
1800 SE 7th St Pompano Beach, FL 33060
4 Beds
2.5 Baths
3,589 SqFt
Key Details
Sold Price $770,000
Property Type Single Family Home
Sub Type Single
Listing Status Sold
Purchase Type For Sale
Square Footage 3,589 sqft
Price per Sqft $214
Subdivision Cypress Cove 43-24 B
MLS Listing ID F10153540
Sold Date 04/08/19
Style WF/Pool/Ocean Access
Bedrooms 4
Full Baths 2
Half Baths 1
Construction Status Resale
HOA Y/N No
Year Built 1970
Annual Tax Amount $10,460
Tax Year 2017
Lot Size 10,007 Sqft
Property Description
A BOATERS DREAM on a 10,000 sq ft point lot, incredible wrap around 180 ft new concrete w/new dock, pilings &
white fence.Two lifts-30,000 & 17,000 lb.(+davit) Own a piece of paradise, enjoy espresso at sunrise and a cocktail at sunset on your back patio.New roof, two zone A/C - master bedrm has additional room with built in office, overlooking the canal, and an incredible luxurious master bath. Sliding glass doors throughout dining, living, kitchen and bedroom. Oversized family room w/panoramic view of the water. Fabulous for entertaining inside & out, huge tiki hut, outdoor kitchen. Beautifully remodeled kitchen, maple w/SS BOSCH appliances, pass through picturesque window. House boasts of oversized pantry, sewing or storage room, in addition to extra large closets.
Great family home
Location
State FL
County Broward County
Area North Broward Us1 To Dixie Hwy (3311-3342)
Zoning RD-1
Rooms
Bedroom Description Master Bedroom Ground Level,Sitting Area - Master Bedroom
Other Rooms Den/Library/Office, Great Room, Storage Room, Utility Room/Laundry
Dining Room Dining/Living Room, Kitchen Dining
Interior
Interior Features First Floor Entry, Built-Ins, Closet Cabinetry, Other Interior Features, Pantry, 3 Bedroom Split, Walk-In Closets
Heating Electric Heat, Reverse Cycle Unit
Cooling Ceiling Fans, Electric Cooling, Paddle Fans
Flooring Carpeted Floors, Laminate, Tile Floors
Equipment Automatic Garage Door Opener, Dishwasher, Disposal, Electric Water Heater, Washer/Dryer Hook-Up, Microwave, Electric Range, Self Cleaning Oven
Exterior
Exterior Feature Barbeque, Built-In Grill, Deck, Extra Building/Shed, Fence, Patio, Shed
Garage Spaces 2.0
Pool Automatic Chlorination, Below Ground Pool, Equipment Stays
Waterfront Description Canal Front,Canal Width 121 Feet Or More,One Fixed Bridge,Point Lot
Water Access Y
Water Access Desc Boatlift,Boat Hoists/Davits
View Canal, Water View
Roof Type Flat Roof With Facade Front,Comp Shingle Roof
Private Pool No
Building
Lot Description 1/2 To Less Than 3/4 Acre Lot
Foundation Concrete Block Construction, Cbs Construction, Composition Shingle
Sewer Municipal Sewer
Water Municipal Water
Construction Status Resale
Others
Pets Allowed Yes
Senior Community No HOPA
Restrictions No Restrictions
Acceptable Financing Cash, Conventional, FHA, VA
Membership Fee Required No
Listing Terms Cash, Conventional, FHA, VA
Special Listing Condition As Is
Pets Allowed No Restrictions
Read Less
Want to know what your home might be worth? Contact us for a FREE valuation!

Our team is ready to help you sell your home for the highest possible price ASAP

Bought with The Keyes Company






