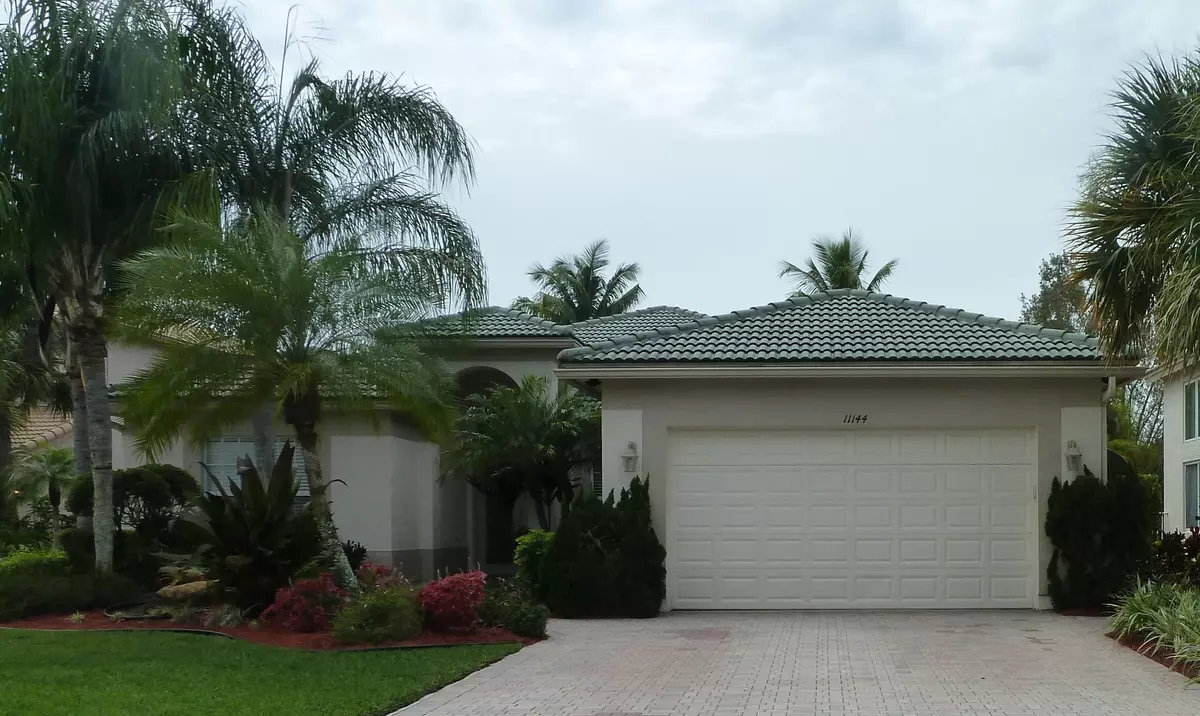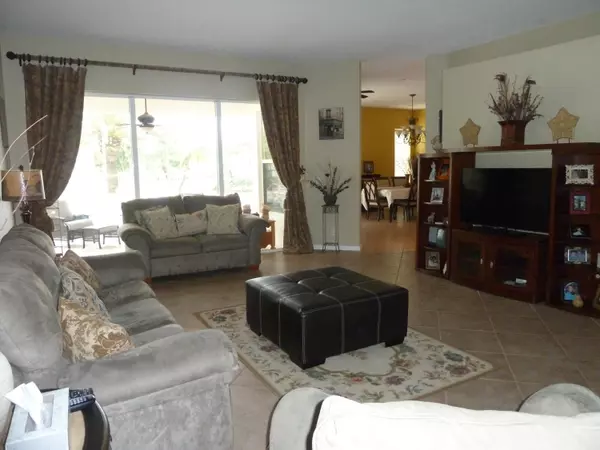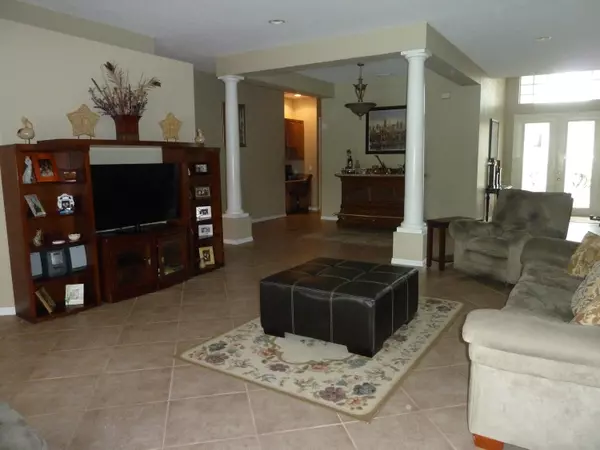Bought with Keller Williams Realty - Welli
$450,000
$464,900
3.2%For more information regarding the value of a property, please contact us for a free consultation.
11144 Marina Bay RD Wellington, FL 33449
5 Beds
3 Baths
2,821 SqFt
Key Details
Sold Price $450,000
Property Type Single Family Home
Sub Type Single Family Detached
Listing Status Sold
Purchase Type For Sale
Square Footage 2,821 sqft
Price per Sqft $159
Subdivision Isles At Wellington
MLS Listing ID RX-10514694
Sold Date 04/15/19
Style Contemporary
Bedrooms 5
Full Baths 3
Construction Status Resale
HOA Fees $315/mo
HOA Y/N Yes
Year Built 2001
Annual Tax Amount $5,299
Tax Year 2018
Lot Size 10,771 Sqft
Property Description
This beautiful Lake view home is 5 bedroom, 3 baths with a 2 car garage on a large cul de sac. Enjoy the Florida lifestyle while sitting on your patio with awesome lake views and then take a dip in your very own pool. Nice open floor plan with Granite top bar included in the living room. Tile thru-out the living area with neutral color carpet in the bedrooms. The kitchen features a large center island perfect for entertaining with sliders leading to your covered patio & pool * Plenty of wood cabinets with spacious counter tops * The master suite has two large walk-in closets and access to the patio.
Location
State FL
County Palm Beach
Community Isles At Wellington
Area 5790
Zoning PUD(ci
Rooms
Other Rooms Attic, Laundry-Util/Closet, Maid/In-Law
Master Bath Dual Sinks, Mstr Bdrm - Ground, Separate Shower, Whirlpool Spa
Interior
Interior Features Pantry, Walk-in Closet
Heating Central
Cooling Central
Flooring Carpet, Ceramic Tile
Furnishings Furniture Negotiable,Partially Furnished
Exterior
Exterior Feature Auto Sprinkler, Fence, Lake/Canal Sprinkler, Screened Patio
Parking Features 2+ Spaces, Driveway, Garage - Attached
Garage Spaces 2.0
Pool Equipment Included, Inground
Community Features Sold As-Is
Utilities Available Cable, Electric, Public Sewer, Public Water
Amenities Available Basketball, Bike - Jog, Clubhouse, Community Room, Fitness Center, Manager on Site, Picnic Area, Pool, Sidewalks, Spa-Hot Tub, Street Lights, Tennis
Waterfront Description Lake
View Lake, Pool
Roof Type S-Tile
Present Use Sold As-Is
Handicap Access Wide Doorways
Exposure North
Private Pool Yes
Building
Lot Description < 1/4 Acre
Story 1.00
Unit Features Corner
Foundation CBS
Construction Status Resale
Schools
Elementary Schools Panther Run Elementary School
Middle Schools Polo Park Middle School
High Schools Palm Beach Central High School
Others
Pets Allowed Yes
HOA Fee Include Cable,Common Areas,Manager,Recrtnal Facility
Senior Community No Hopa
Restrictions No Truck/RV
Security Features Burglar Alarm,Gate - Manned,Security Patrol,Security Sys-Owned
Acceptable Financing Cash, Conventional, FHA
Horse Property No
Membership Fee Required No
Listing Terms Cash, Conventional, FHA
Financing Cash,Conventional,FHA
Pets Allowed No Aggressive Breeds
Read Less
Want to know what your home might be worth? Contact us for a FREE valuation!

Our team is ready to help you sell your home for the highest possible price ASAP






