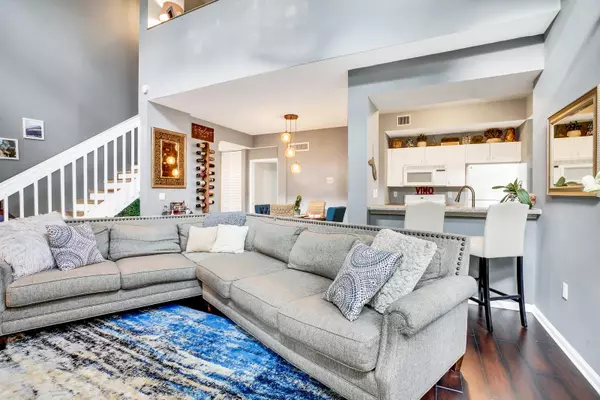Bought with Keller Williams Realty Jupiter
$252,500
$255,000
1.0%For more information regarding the value of a property, please contact us for a free consultation.
4822 Chancellor DR 23 Jupiter, FL 33458
3 Beds
3 Baths
1,425 SqFt
Key Details
Sold Price $252,500
Property Type Condo
Sub Type Condo/Coop
Listing Status Sold
Purchase Type For Sale
Square Footage 1,425 sqft
Price per Sqft $177
Subdivision Village At Abacoa Condo
MLS Listing ID RX-10515142
Sold Date 04/23/19
Bedrooms 3
Full Baths 3
Construction Status Resale
HOA Fees $545/mo
HOA Y/N Yes
Year Built 2001
Annual Tax Amount $3,173
Tax Year 2018
Lot Size 10.948 Acres
Property Description
Enjoy the unique amenities that Abacoa in Jupiter has to offer with this beautiful, and very rare, 3-story corner condo. This property has a covered parking spot, 2 master suites, a guest bedroom, loft, 2 balconies, and open floor plan with high ceilings. The Village of Abacoa has a community pool and clubhouse which is right across the street for your enjoyment. Just feet away from Roger Dean Stadium, Downtown Abacoa with all it's restaurants, bars, and shops, the Amphitheater with a host of live entertainment and one of the finest public golf courses, Abacoa Golf Club. Minutes away from one Florida's finest beaches, Juno Beach. Ideal for full time living, second home or investment property. You'll definitely understand why Jupiter is called paradise.
Location
State FL
County Palm Beach
Community Village At Abacoa Condominium
Area 5330
Zoning MXD(ci
Rooms
Other Rooms Laundry-Util/Closet, Loft
Master Bath 2 Master Suites, Combo Tub/Shower, Mstr Bdrm - Ground, Mstr Bdrm - Upstairs
Interior
Interior Features Ctdrl/Vault Ceilings, Entry Lvl Lvng Area, Fire Sprinkler, Pantry, Walk-in Closet
Heating Central, Electric
Cooling Ceiling Fan, Central, Electric
Flooring Carpet, Tile, Wood Floor
Furnishings Unfurnished
Exterior
Exterior Feature Covered Balcony
Parking Features Assigned, Carport - Detached, Garage - Building, Street
Utilities Available Cable, Electric, Public Sewer, Public Water
Amenities Available Clubhouse, Fitness Center, Manager on Site, Pool, Sidewalks, Street Lights
Waterfront Description None
Roof Type S-Tile
Exposure East
Private Pool No
Building
Lot Description 10 to <25 Acres
Story 3.00
Unit Features Corner,Multi-Level
Foundation CBS
Unit Floor 123
Construction Status Resale
Schools
Elementary Schools Lighthouse Elementary School
Middle Schools Independence Middle School
High Schools William T. Dwyer High School
Others
Pets Allowed Restricted
HOA Fee Include Cable,Common Areas,Insurance-Bldg,Lawn Care,Maintenance-Exterior,Parking,Pool Service,Roof Maintenance,Sewer,Trash Removal,Water
Senior Community No Hopa
Restrictions Lease OK w/Restrict
Acceptable Financing Cash, Conventional, FHA
Horse Property No
Membership Fee Required No
Listing Terms Cash, Conventional, FHA
Financing Cash,Conventional,FHA
Pets Allowed No Aggressive Breeds, Up to 2 Pets
Read Less
Want to know what your home might be worth? Contact us for a FREE valuation!

Our team is ready to help you sell your home for the highest possible price ASAP






