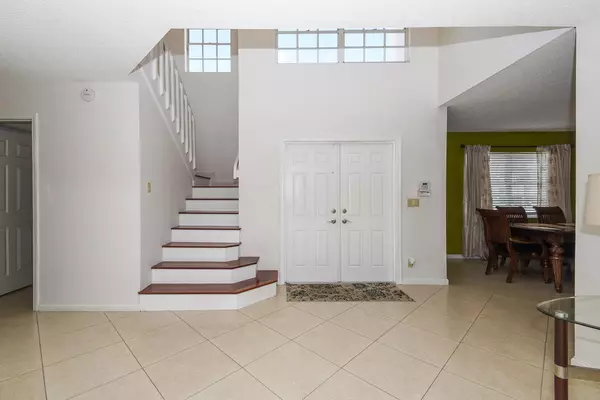Bought with RE/MAX Realty Associates
$410,000
$419,000
2.1%For more information regarding the value of a property, please contact us for a free consultation.
10628 Pebble Cove LN Boca Raton, FL 33498
4 Beds
2.1 Baths
2,335 SqFt
Key Details
Sold Price $410,000
Property Type Single Family Home
Sub Type Single Family Detached
Listing Status Sold
Purchase Type For Sale
Square Footage 2,335 sqft
Price per Sqft $175
Subdivision Lacrosse/Sandcastle Cove
MLS Listing ID RX-10506010
Sold Date 04/26/19
Style Mediterranean
Bedrooms 4
Full Baths 2
Half Baths 1
Construction Status Resale
HOA Fees $193/mo
HOA Y/N Yes
Year Built 1989
Annual Tax Amount $3,589
Tax Year 2018
Lot Size 5,805 Sqft
Property Description
Newly painted spacious home with a great backyard. Updated kitchen with new stainless appliances and granite counter tops. Master bedroom is on the main floor and has walk in closet space as well as Brazilian 3.4'' thick wood floors. Main house has neutral tile on the diagonal. Staircase and 3 bedrooms upstairs all have Brazilian wood flooring. This home is light and bright and sited in the lovely community of Lacrosse in The Lakes at Boca. Fantastic amenities. Interior laundry room. Formal Dining rm. Family and living areas offer peaceful views overlooking the extended backyard. No rear neighbors! Low HOA includes Cable HBO and internet. Fitness, heated pools, playgrounds, tennis, basketball and astro turf soccer field. Manager is onsite. Minutes from schools, shopping & houses of worship
Location
State FL
County Palm Beach
Community The Lakes At Boca Raton
Area 4860
Zoning RTS
Rooms
Other Rooms Attic, Family, Laundry-Inside
Master Bath Dual Sinks, Separate Shower, Separate Tub
Interior
Interior Features Roman Tub, Volume Ceiling, Walk-in Closet
Heating Central
Cooling Central, Electric
Flooring Tile, Wood Floor
Furnishings Unfurnished
Exterior
Exterior Feature Auto Sprinkler, Covered Patio, Open Patio, Shutters, Zoned Sprinkler
Parking Features 2+ Spaces, Driveway, Garage - Attached
Garage Spaces 2.0
Community Features Sold As-Is
Utilities Available Cable, Electric, Public Sewer, Public Water, Water Available
Amenities Available Basketball, Fitness Center, Manager on Site, Picnic Area, Pool, Sidewalks, Street Lights, Tennis
Waterfront Description None
View Garden
Roof Type Flat Tile
Present Use Sold As-Is
Exposure North
Private Pool No
Building
Lot Description < 1/4 Acre
Story 2.00
Foundation CBS
Construction Status Resale
Schools
Elementary Schools Sunrise Park Elementary School
Middle Schools Eagles Landing Middle School
High Schools Olympic Heights Community High
Others
Pets Allowed Yes
HOA Fee Include Cable,Common Areas,Recrtnal Facility,Reserve Funds
Senior Community No Hopa
Restrictions Commercial Vehicles Prohibited
Security Features Burglar Alarm,Security Sys-Leased
Acceptable Financing Cash, Conventional, FHA
Horse Property No
Membership Fee Required No
Listing Terms Cash, Conventional, FHA
Financing Cash,Conventional,FHA
Pets Allowed No Restrictions
Read Less
Want to know what your home might be worth? Contact us for a FREE valuation!

Our team is ready to help you sell your home for the highest possible price ASAP






