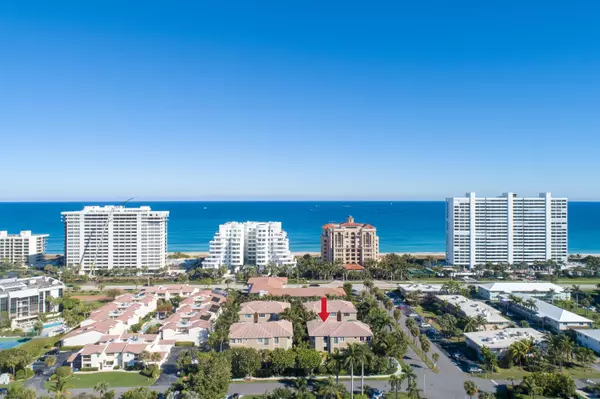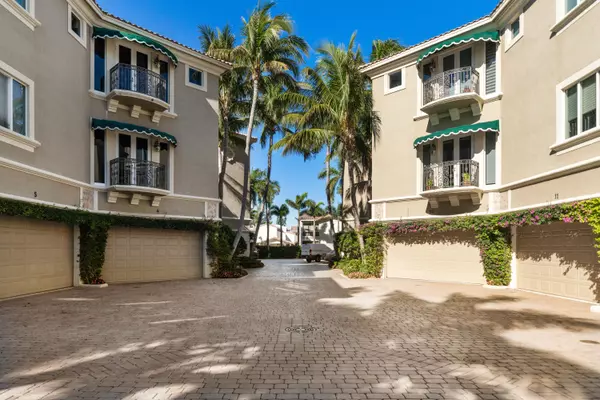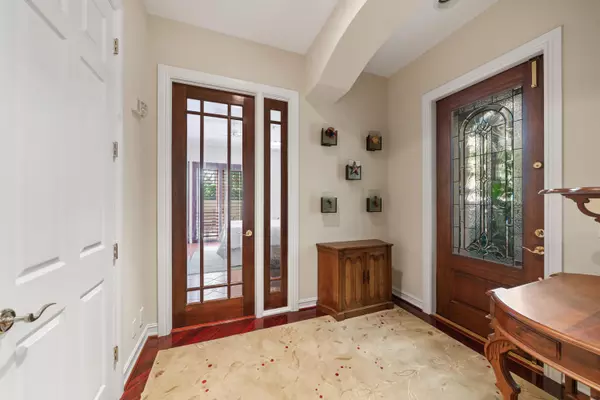Bought with Queen Services Realty Inc
$850,000
$850,000
For more information regarding the value of a property, please contact us for a free consultation.
921 Osceola DR 4 Boca Raton, FL 33432
3 Beds
3.1 Baths
2,807 SqFt
Key Details
Sold Price $850,000
Property Type Townhouse
Sub Type Townhouse
Listing Status Sold
Purchase Type For Sale
Square Footage 2,807 sqft
Price per Sqft $302
Subdivision Saturnia
MLS Listing ID RX-10503204
Sold Date 05/02/19
Style Spanish
Bedrooms 3
Full Baths 3
Half Baths 1
Construction Status Resale
HOA Fees $892/mo
HOA Y/N Yes
Year Built 1999
Annual Tax Amount $11,610
Tax Year 2017
Lot Size 2,202 Sqft
Property Description
Walk to the beach from this 3BR/3.5BA townhome with pool adjacent to one of Boca Raton's most exclusive neighborhoods. Exceptional room sizes and ceiling heights provides space rarely available in the beach area at this price . All floors of this home are easily accessible via elevator. Living space is ideal for entertaining with the kitchen open to the family room, breakfast area and French doors opening to a juliet balcony. Large windows in the living and dining area allow loads of natural light. Both spaces are joined by a hall with French doors opening to spacious covered balcony. Large master suite with generous closet space. Truly a great unit conveniently located near restaurants and shopping as well as the Boca Resort and Beach Club. Deeded beach access as well.
Location
State FL
County Palm Beach
Community Saturnia
Area 4170
Zoning R3C(ci
Rooms
Other Rooms Cabana Bath, Family
Master Bath Dual Sinks, Mstr Bdrm - Upstairs, Separate Shower, Separate Tub
Interior
Interior Features Bar, Closet Cabinets, Cook Island, Elevator, Fire Sprinkler, Foyer, French Door, Laundry Tub, Roman Tub, Split Bedroom, Walk-in Closet
Heating Central
Cooling Central, Paddle Fans
Flooring Carpet, Ceramic Tile, Wood Floor
Furnishings Furniture Negotiable,Unfurnished
Exterior
Exterior Feature Auto Sprinkler, Awnings, Covered Balcony, Open Patio
Parking Features Garage - Attached
Garage Spaces 2.0
Pool Gunite, Inground
Community Features Sold As-Is
Utilities Available Public Sewer, Public Water
Amenities Available None
Waterfront Description None
Roof Type S-Tile
Present Use Sold As-Is
Handicap Access Wheelchair
Exposure SE
Private Pool Yes
Building
Lot Description < 1/4 Acre
Story 3.00
Unit Features Corner
Foundation Block
Construction Status Resale
Others
Pets Allowed Yes
HOA Fee Include Common Areas,Insurance-Other,Lawn Care,Maintenance-Exterior,Management Fees,Reserve Funds,Sewer,Water
Senior Community No Hopa
Restrictions Buyer Approval,Interview Required,Lease OK w/Restrict
Security Features None
Acceptable Financing Cash, Conventional
Horse Property No
Membership Fee Required No
Listing Terms Cash, Conventional
Financing Cash,Conventional
Pets Allowed 50+ lb Pet, Up to 2 Pets
Read Less
Want to know what your home might be worth? Contact us for a FREE valuation!

Our team is ready to help you sell your home for the highest possible price ASAP






