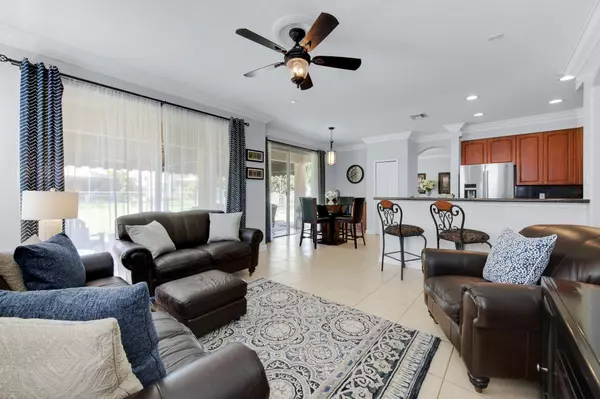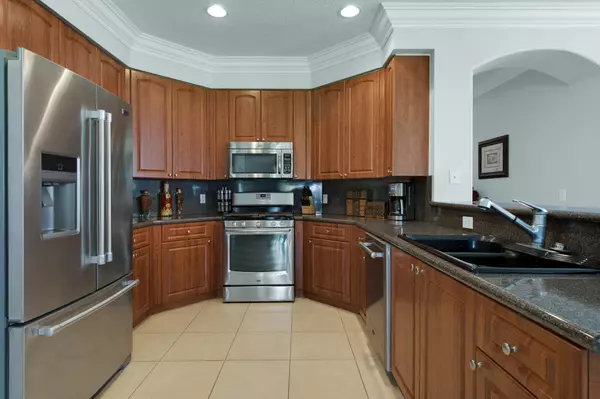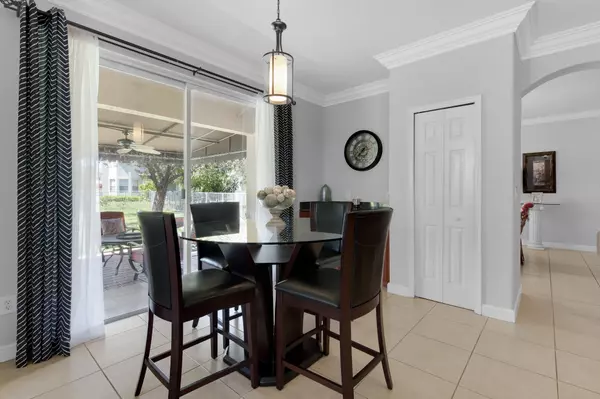Bought with Continental Properties, Inc.
$410,000
$429,000
4.4%For more information regarding the value of a property, please contact us for a free consultation.
10513 Marsh ST Wellington, FL 33414
4 Beds
3 Baths
2,638 SqFt
Key Details
Sold Price $410,000
Property Type Single Family Home
Sub Type Single Family Detached
Listing Status Sold
Purchase Type For Sale
Square Footage 2,638 sqft
Price per Sqft $155
Subdivision Black Diamond Ph 1
MLS Listing ID RX-10488962
Sold Date 05/01/19
Bedrooms 4
Full Baths 3
Construction Status Resale
HOA Fees $290/mo
HOA Y/N Yes
Year Built 2003
Annual Tax Amount $3,408
Tax Year 2017
Lot Size 8,243 Sqft
Property Description
LOOKING FOR BACK UP!!!! Contract has contingency!!Y OU WILL WANT TO PUT THIS HOUSE ON THE LIST OF MUST SEE! This is a wonderful spacious 4 bedroom 3 bath home + Loft area (additional 12 X 15 living space app.) located on an oversized lot. This home has many upgrades featuring vaulted ceilings, crown molding, tile and wood throughout, Large master with elegant master bath. The home has a convenient split floor plan with a 1/1 down, 3/2 up and a bonus loft is great for a home gym or can be made into an additional bedroom. The oversized fenced yard has an awning covered patio and plenty of space for relaxing at the end of the day. There is enough area to add the pool of your dreams and playground and still have plenty of room for entertaining. This is a lovely gated community with a
Location
State FL
County Palm Beach
Area 5520
Zoning PUD(ci
Rooms
Other Rooms Family, Laundry-Inside, Loft
Master Bath Dual Sinks, Mstr Bdrm - Upstairs, Separate Shower, Separate Tub
Interior
Interior Features Entry Lvl Lvng Area, Split Bedroom, Upstairs Living Area, Walk-in Closet
Heating Central
Cooling Electric
Flooring Other, Tile
Furnishings Unfurnished
Exterior
Exterior Feature Auto Sprinkler, Awnings, Fence, Open Patio, Room for Pool
Parking Features Driveway
Garage Spaces 2.0
Community Features Sold As-Is
Utilities Available Cable, Electric, Gas Natural, Public Water
Amenities Available Bike - Jog, Clubhouse, Fitness Center, Manager on Site, Pool, Sidewalks, Street Lights, Tennis
Waterfront Description None
Roof Type Barrel,Wood Truss/Raft
Present Use Sold As-Is
Exposure South
Private Pool No
Building
Lot Description < 1/4 Acre, 1/4 to 1/2 Acre, Sidewalks
Story 2.00
Foundation CBS, Frame, Stucco
Construction Status Resale
Schools
Elementary Schools Elbridge Gale Elementary School
Middle Schools Emerald Cove Middle School
High Schools Palm Beach Central High School
Others
Pets Allowed Yes
HOA Fee Include Cable,Common Areas,Lawn Care,Manager,Recrtnal Facility,Reserve Funds,Security
Senior Community No Hopa
Restrictions Buyer Approval,Lease OK w/Restrict,Tenant Approval
Security Features Burglar Alarm,Entry Card,Gate - Manned
Acceptable Financing Cash, Conventional
Horse Property No
Membership Fee Required No
Listing Terms Cash, Conventional
Financing Cash,Conventional
Pets Allowed Up to 2 Pets
Read Less
Want to know what your home might be worth? Contact us for a FREE valuation!

Our team is ready to help you sell your home for the highest possible price ASAP






