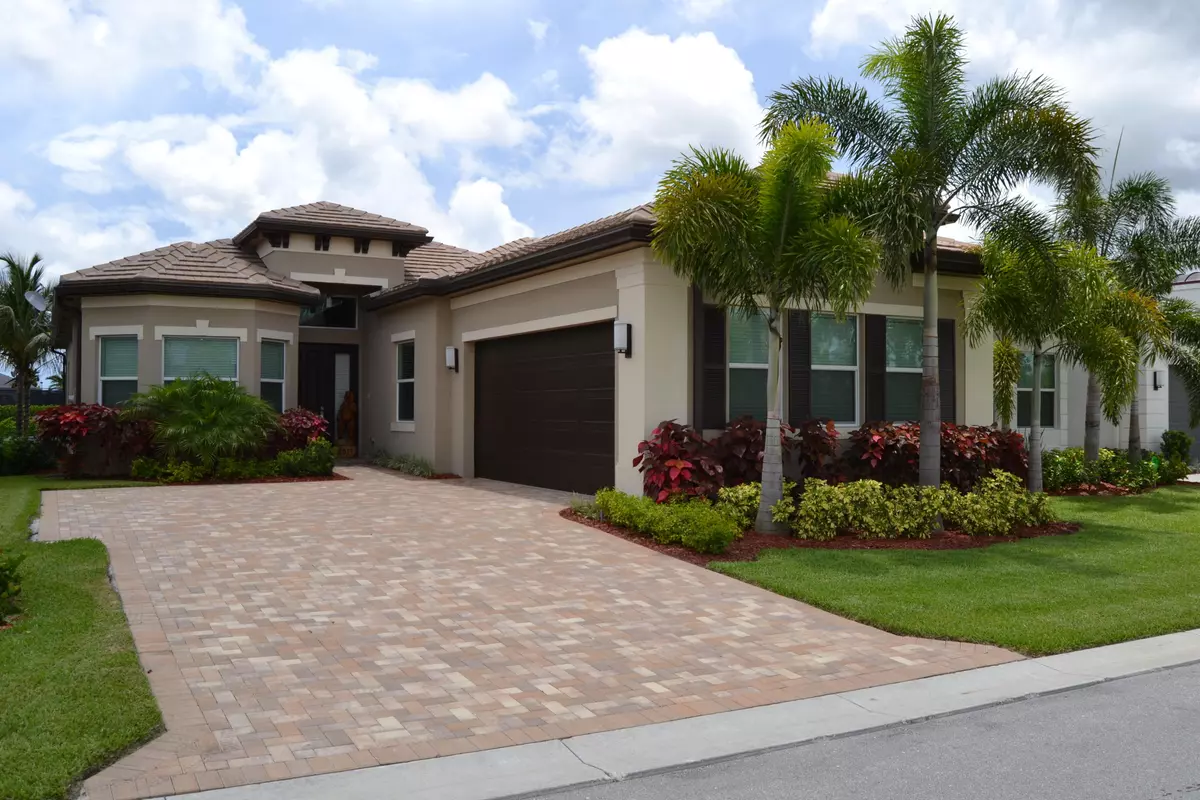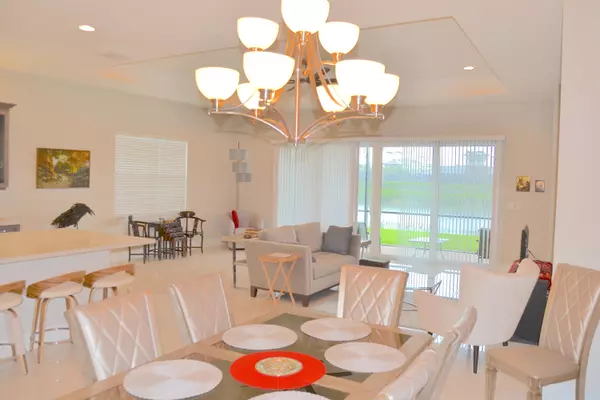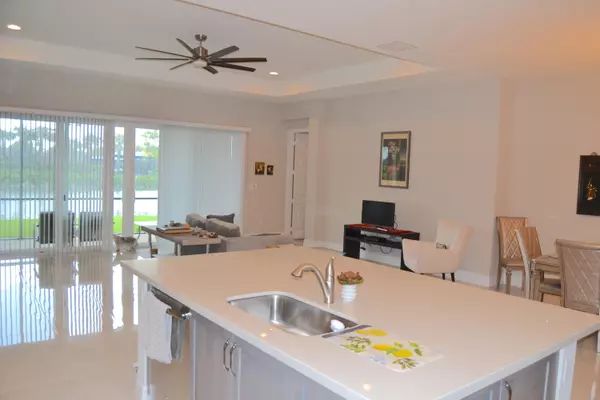Bought with Berkshire Hathaway Florida Realty
$580,000
$619,900
6.4%For more information regarding the value of a property, please contact us for a free consultation.
12802 Bonnington Range DR Boynton Beach, FL 33473
3 Beds
2.1 Baths
2,214 SqFt
Key Details
Sold Price $580,000
Property Type Single Family Home
Sub Type Single Family Detached
Listing Status Sold
Purchase Type For Sale
Square Footage 2,214 sqft
Price per Sqft $261
Subdivision Valencia Bay
MLS Listing ID RX-10443139
Sold Date 05/20/19
Style Ranch
Bedrooms 3
Full Baths 2
Half Baths 1
Construction Status Resale
HOA Fees $374/mo
HOA Y/N Yes
Year Built 2017
Annual Tax Amount $8,578
Tax Year 2018
Lot Size 6,300 Sqft
Property Description
Valencia Bay- Beautiful furnished home with over $50,000 in builder upgrades in popular Vienna model home. Gorgeous kitchen with ample cabinets & countertop space with SS GE Profile appliances. Open concept floor plan allows easy entertaining. 3rd BR used as office/den-no closet. Enjoy quiet relaxation on the spacious screened-in porch in this waterfront home. Feel safe & secure w/ impact resistant windows and doors. You will want to venture out to enjoy the 8-acre waterfront recreation center incl a 33,000 sq ft clubhouse with a grand ballroom w/ coffee bar & cocktail bar, dance floor, fitness center, billiards & card rooms, arts & craft room, & activities director available. Outside enjoy a pool w/ 60 ft lap lanes, basketball, pickleball, handball & bocce court, and tennis courts.
Location
State FL
County Palm Beach
Community Valencia Bay
Area 4720
Zoning Res
Rooms
Other Rooms Den/Office
Master Bath Dual Sinks, Mstr Bdrm - Ground, Separate Shower, Whirlpool Spa
Interior
Interior Features Volume Ceiling, Walk-in Closet
Heating Central, Electric
Cooling Ceiling Fan, Central, Electric
Flooring Carpet, Tile
Furnishings Furnished
Exterior
Exterior Feature Auto Sprinkler, Covered Patio, Screened Patio
Parking Features Garage - Attached
Garage Spaces 2.0
Community Features Home Warranty
Utilities Available Cable, Electric, Public Sewer, Public Water
Amenities Available Basketball, Clubhouse, Fitness Center, Game Room, Pool, Sidewalks, Spa-Hot Tub, Street Lights, Tennis
Waterfront Description Lake
View Lake
Roof Type Concrete Tile
Present Use Home Warranty
Exposure West
Private Pool No
Building
Lot Description < 1/4 Acre, Sidewalks, Zero Lot
Story 1.00
Foundation Block, Concrete
Construction Status Resale
Others
Pets Allowed Yes
HOA Fee Include Common Areas,Lawn Care,Management Fees,Recrtnal Facility,Security
Senior Community Verified
Restrictions Commercial Vehicles Prohibited,Pet Restrictions
Security Features Entry Card
Acceptable Financing Cash, Conventional
Horse Property No
Membership Fee Required No
Listing Terms Cash, Conventional
Financing Cash,Conventional
Read Less
Want to know what your home might be worth? Contact us for a FREE valuation!

Our team is ready to help you sell your home for the highest possible price ASAP






