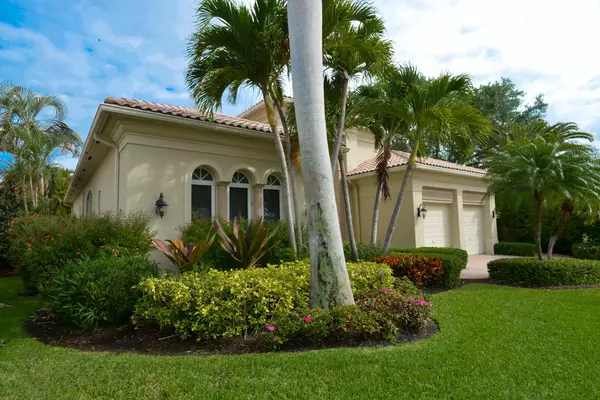Bought with Lang Realty/PGA
$1,360,000
$1,395,000
2.5%For more information regarding the value of a property, please contact us for a free consultation.
101 Via Florenza Palm Beach Gardens, FL 33418
3 Beds
4.1 Baths
3,836 SqFt
Key Details
Sold Price $1,360,000
Property Type Single Family Home
Sub Type Single Family Detached
Listing Status Sold
Purchase Type For Sale
Square Footage 3,836 sqft
Price per Sqft $354
Subdivision Mirasol Par 5
MLS Listing ID RX-10520482
Sold Date 06/04/19
Style Mediterranean
Bedrooms 3
Full Baths 4
Half Baths 1
Construction Status Resale
Membership Fee $90,000
HOA Fees $810/mo
HOA Y/N Yes
Year Built 2005
Annual Tax Amount $17,181
Tax Year 2018
Lot Size 10,205 Sqft
Property Description
No expense has been spared in this professionally designed, furnished, and maintained Mirasol estate. Northern exposure on an OVERSIZED LOT with largest possible pool and spa, in the sun all day. Situated just a 2 minute walk to the main club house and sports facilities. Semi private views of the 11th hole on the sunset golf course with cart path on opposite side of green for additional privacy. Custom design and furnishings by renowned designer, Georgia Merten. Owners prefer to sell furnished, priced separately. Located on the western side of Mirasol, with the Florenza landscape buffer to one side, adding an extra 60 feet of spectacular landscaping to the property. Once Kenco flagship model home with every upgrade available . Priced for immediate sale.
Location
State FL
County Palm Beach
Community Mirasol
Area 5350
Zoning PCD(ci
Rooms
Other Rooms Cabana Bath, Den/Office, Family, Laundry-Inside
Master Bath Bidet, Dual Sinks, Spa Tub & Shower
Interior
Interior Features Bar, Cook Island, Ctdrl/Vault Ceilings, Entry Lvl Lvng Area, Volume Ceiling, Walk-in Closet
Heating Central, Zoned
Cooling Central, Zoned
Flooring Carpet, Laminate, Marble
Furnishings Furniture Negotiable,Turnkey
Exterior
Exterior Feature Auto Sprinkler, Awnings, Covered Patio, Custom Lighting, Zoned Sprinkler
Parking Features 2+ Spaces, Garage - Attached
Garage Spaces 2.0
Pool Heated, Inground
Community Features Foreign Seller
Utilities Available Cable, Public Sewer, Public Water
Amenities Available Basketball, Bike - Jog, Cafe/Restaurant, Clubhouse, Community Room, Exercise Room, Lobby, Manager on Site, Pool, Spa-Hot Tub, Tennis
Waterfront Description None
View Golf
Roof Type Barrel
Present Use Foreign Seller
Exposure S
Private Pool Yes
Building
Lot Description < 1/4 Acre
Story 1.00
Foundation CBS
Construction Status Resale
Schools
Elementary Schools Marsh Pointe Elementary
Middle Schools Watson B. Duncan Middle School
High Schools William T. Dwyer High School
Others
Pets Allowed Yes
HOA Fee Include Cable,Common Areas,Common R.E. Tax,Lawn Care,Maintenance-Exterior,Manager,Security,Trash Removal
Senior Community No Hopa
Restrictions Buyer Approval
Security Features Burglar Alarm,Gate - Manned
Acceptable Financing Cash, Conventional
Horse Property No
Membership Fee Required Yes
Listing Terms Cash, Conventional
Financing Cash,Conventional
Read Less
Want to know what your home might be worth? Contact us for a FREE valuation!

Our team is ready to help you sell your home for the highest possible price ASAP






