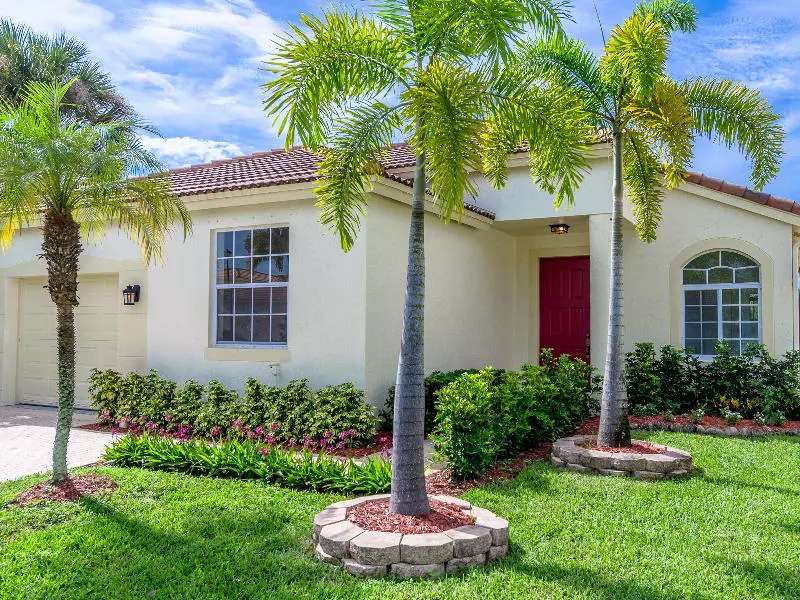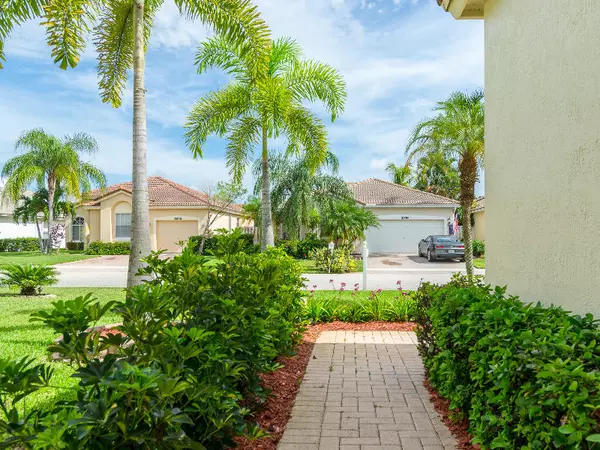Bought with Ocean & Intracoastal Prop.
$254,000
$268,000
5.2%For more information regarding the value of a property, please contact us for a free consultation.
10895 Oak Bend WAY Wellington, FL 33414
3 Beds
2 Baths
1,385 SqFt
Key Details
Sold Price $254,000
Property Type Single Family Home
Sub Type Single Family Detached
Listing Status Sold
Purchase Type For Sale
Square Footage 1,385 sqft
Price per Sqft $183
Subdivision Wellingtons Edge Par 76 Ph 2C
MLS Listing ID RX-10162827
Sold Date 11/13/15
Style Contemporary
Bedrooms 3
Full Baths 2
HOA Fees $173/mo
HOA Y/N Yes
Year Built 2000
Annual Tax Amount $3,986
Tax Year 2014
Lot Size 5,000 Sqft
Property Description
Better than new! Beautifully upgraded, well-maintained home offers many special features. Charming, bright, very nice convenient floor plan. Large master bedroom has a walk-in closet & wall closet; its bathroom has separate shower and roman tub. A few upgrades are granite countertops in this spacious kitchen with a brand new Samsung appliances package including side-by-side refrigerator, smooth top oven, microwave and dishwasher; quality cabinetry with soft close drawers; new diagonal tile flooring, new carpets in bedrooms; recently painted inside and out, new garage door, sprinkler system functions with water from pond.
Location
State FL
County Palm Beach
Area 5520
Zoning RES
Rooms
Other Rooms Attic, Laundry-Util/Closet
Master Bath Mstr Bdrm - Ground, Separate Shower, Separate Tub
Interior
Interior Features Foyer, Pantry, Split Bedroom, Walk-in Closet
Heating Central
Cooling Ceiling Fan, Central
Flooring Carpet, Tile
Furnishings Unfurnished
Exterior
Exterior Feature Auto Sprinkler, Fence, Room for Pool, Shutters
Parking Features 2+ Spaces, Garage - Attached
Garage Spaces 1.0
Utilities Available Cable, Electric, Public Sewer, Public Water
Amenities Available Basketball, Clubhouse, Community Room, Exercise Room, Game Room, Library, Manager on Site, Pool, Sidewalks, Street Lights, Tennis
Waterfront Description None
View Garden
Roof Type Barrel
Exposure W
Private Pool No
Building
Lot Description < 1/4 Acre
Story 1.00
Foundation CBS
Unit Floor 1
Others
Pets Allowed Yes
HOA Fee Include Cable,Pool Service,Recrtnal Facility
Senior Community No Hopa
Restrictions No Truck/RV
Security Features Gate - Manned
Acceptable Financing Cash, Conventional, FHA
Horse Property No
Membership Fee Required No
Listing Terms Cash, Conventional, FHA
Financing Cash,Conventional,FHA
Read Less
Want to know what your home might be worth? Contact us for a FREE valuation!

Our team is ready to help you sell your home for the highest possible price ASAP






