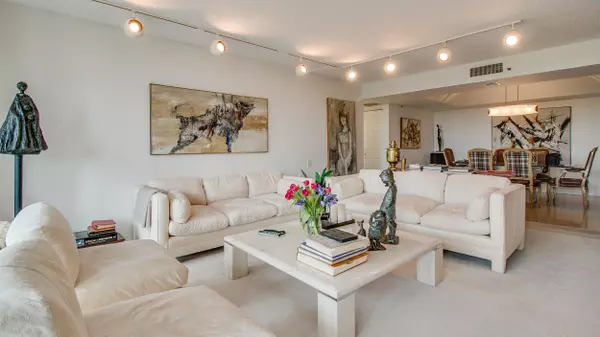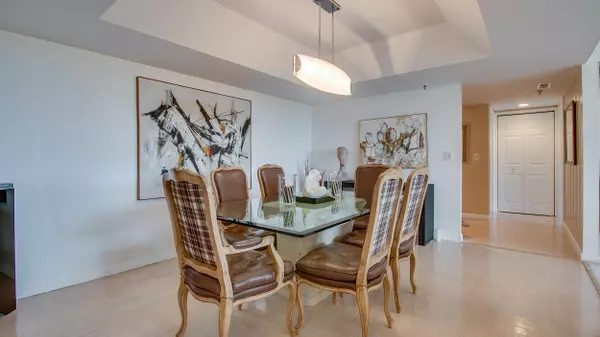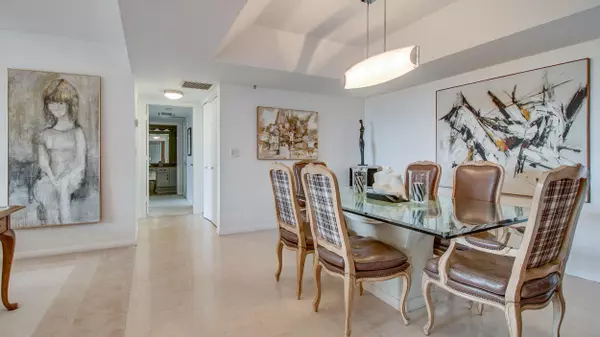Bought with Coldwell Banker/ BR
$185,000
$199,000
7.0%For more information regarding the value of a property, please contact us for a free consultation.
20110 Boca West DR 242 Boca Raton, FL 33434
2 Beds
2 Baths
1,760 SqFt
Key Details
Sold Price $185,000
Property Type Condo
Sub Type Condo/Coop
Listing Status Sold
Purchase Type For Sale
Square Footage 1,760 sqft
Price per Sqft $105
Subdivision Laurel Oaks & Laurel Oaks Condo
MLS Listing ID RX-10509277
Sold Date 06/18/19
Style 4+ Floors
Bedrooms 2
Full Baths 2
Construction Status Resale
Membership Fee $70,000
HOA Fees $762/mo
HOA Y/N Yes
Year Built 1980
Annual Tax Amount $876
Tax Year 2018
Lot Size 15.056 Acres
Property Description
ELEGANT AND SOPHISCATED NEW YORK STYLE APARTMENT. SUNNY EXPOSURE WITH HURRICANE PROTECTION.LARGE 2/2 LAUREL OAKS UPDATED UNIT. 1760 SQ FT OF LIVING SPACE.EXCELLENT CLOSET SPACE, MASTER BEDROOM IS LARGE AND GRACIOUS.LAUREL OAKS FEATURES A WONDERFUL SOCIAL AGENDA WITH BOOK CLUBS, MONTHLY GET-TOGETHERS AND A WARM AND INVITING ELEMENT OF RESIDENTS.$70,000.EQUITY DUE AT CLOSING WITH ANNUAL DUES. BEST COUNTRY CLUB AROUND!
Location
State FL
County Palm Beach
Community Boca West
Area 4660
Zoning AR
Rooms
Other Rooms Laundry-Util/Closet
Master Bath Dual Sinks, Mstr Bdrm - Sitting, Separate Shower, Separate Tub
Interior
Interior Features Closet Cabinets, Elevator, Entry Lvl Lvng Area, Foyer, Roman Tub, Split Bedroom, Walk-in Closet, Wet Bar
Heating Central Individual, Electric
Cooling Ceiling Fan, Central Individual
Flooring Carpet, Ceramic Tile, Wood Floor
Furnishings Furniture Negotiable,Unfurnished
Exterior
Exterior Feature Screen Porch
Parking Features Assigned
Community Features Sold As-Is
Utilities Available Cable, Electric, Public Sewer, Public Water, Underground
Amenities Available Bike Storage, Elevator, Extra Storage, Lobby, Manager on Site, Pool, Street Lights, Trash Chute
Waterfront Description None
View Garden
Roof Type Flat Tile
Present Use Sold As-Is
Exposure East
Private Pool No
Building
Lot Description 10 to <25 Acres
Story 5.00
Unit Features Interior Hallway,Lobby
Foundation CBS, Concrete
Unit Floor 4
Construction Status Resale
Schools
Elementary Schools Calusa Elementary School
Middle Schools Omni Middle School
High Schools Spanish River Community High School
Others
Pets Allowed Restricted
Senior Community No Hopa
Restrictions Buyer Approval,No Truck/RV
Acceptable Financing Cash, Conventional
Horse Property No
Membership Fee Required Yes
Listing Terms Cash, Conventional
Financing Cash,Conventional
Read Less
Want to know what your home might be worth? Contact us for a FREE valuation!

Our team is ready to help you sell your home for the highest possible price ASAP






