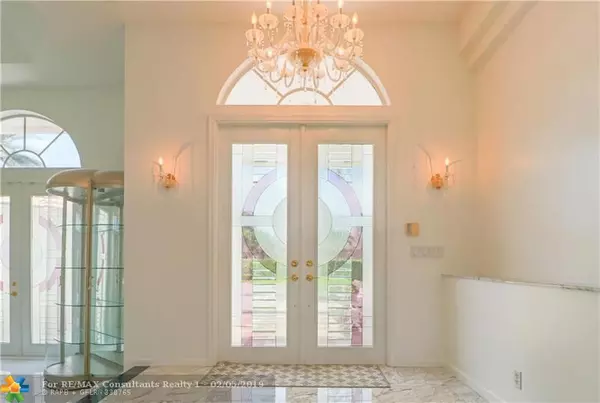$624,500
$655,000
4.7%For more information regarding the value of a property, please contact us for a free consultation.
6183 NW 120th Ter Coral Springs, FL 33076
3 Beds
3 Baths
3,512 SqFt
Key Details
Sold Price $624,500
Property Type Single Family Home
Sub Type Single
Listing Status Sold
Purchase Type For Sale
Square Footage 3,512 sqft
Price per Sqft $177
Subdivision Heron Bay
MLS Listing ID F10120907
Sold Date 06/24/19
Style WF/Pool/No Ocean Access
Bedrooms 3
Full Baths 3
Construction Status New Construction
HOA Fees $189/qua
HOA Y/N Yes
Year Built 1998
Annual Tax Amount $10,414
Tax Year 2017
Lot Size 0.302 Acres
Property Description
**Price Improvement**Original Owners! New dual zone A/C units with 10 year warranty, Updated guest bathroom. Master bath and cabana bath have thousands of dollars in marble floors! Custom architectural features such as Tray Ceilings in living rooms and through out the home. Recessed lights throughout! Enjoy the raised spa and pool from a screened patio while taking in the beauty of the serene water view and view of the golf course. Hurricane panels for all windows and doors. Windows are tinted and the house is doubly insulated, saves on electricity. Doors are 8'. Capiz shells lights in the master bathroom and Alabaster lights in ceilings.Kitchen appliances are Kitchen Aid. Flex room that can be 4 bedroom. Separate Office. Chandeliers/sconces in living room and kitchen nook do not convey.
Location
State FL
County Broward County
Community Long Cove
Area North Broward 441 To Everglades (3611-3642)
Zoning RS-4
Rooms
Bedroom Description At Least 1 Bedroom Ground Level
Other Rooms Den/Library/Office, Family Room, Recreation Room, Utility Room/Laundry
Dining Room Formal Dining, Kitchen Dining
Interior
Interior Features Roman Tub, Split Bedroom, Vaulted Ceilings, Walk-In Closets
Heating Central Heat, Electric Heat
Cooling Ceiling Fans, Central Cooling, Electric Cooling
Flooring Carpeted Floors, Ceramic Floor, Marble Floors
Equipment Automatic Garage Door Opener, Central Vacuum, Dishwasher, Dryer, Electric Range, Washer
Furnishings Unfurnished
Exterior
Exterior Feature Screened Porch
Garage Attached
Garage Spaces 3.0
Pool Below Ground Pool, Community Pool, Equipment Stays, Hot Tub
Waterfront Yes
Waterfront Description Lake Front,Other Waterfront
Water Access Y
Water Access Desc None,Other
View Lake, Pool Area View
Roof Type Barrel Roof
Private Pool No
Building
Lot Description 1/4 To Less Than 1/2 Acre Lot
Foundation Cbs Construction
Sewer Municipal Sewer, Other Sewer
Water Municipal Water, Other
Construction Status New Construction
Schools
Middle Schools Westglades
High Schools Stoneman;Dougls
Others
Pets Allowed Yes
HOA Fee Include 569
Senior Community No HOPA
Restrictions Ok To Lease
Acceptable Financing Conventional, VA
Membership Fee Required No
Listing Terms Conventional, VA
Pets Description No Restrictions
Read Less
Want to know what your home might be worth? Contact us for a FREE valuation!

Our team is ready to help you sell your home for the highest possible price ASAP

Bought with EWM Realty International







