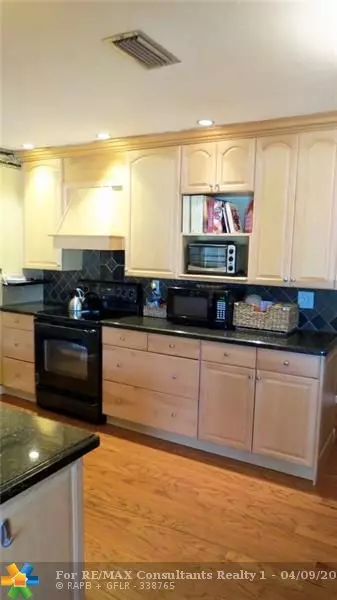$267,500
$269,900
0.9%For more information regarding the value of a property, please contact us for a free consultation.
1281 NW 49th St Deerfield Beach, FL 33064
2 Beds
2 Baths
1,781 SqFt
Key Details
Sold Price $267,500
Property Type Single Family Home
Sub Type Single
Listing Status Sold
Purchase Type For Sale
Square Footage 1,781 sqft
Price per Sqft $150
Subdivision Crystal Lake 4Th Sec 66-1
MLS Listing ID F10170873
Sold Date 05/30/19
Style No Pool/No Water
Bedrooms 2
Full Baths 2
Construction Status Resale
HOA Fees $112/mo
HOA Y/N Yes
Year Built 1974
Annual Tax Amount $1,391
Tax Year 2018
Lot Size 2,250 Sqft
Property Description
JUST LISTED!THIS WELL MAINTAINED CORNER LOT HOME HAS 2 LARGE BEDROOMS PLUS A DEN THAT HAS BEEN CONVERTED INTO A 3RD BEDROOM. NEW A/C (FEB 2019) MASTER BEDROOM WAS RECENTLY REMODELED WITH ENGINEERED HARDWOOD FLOORING. INTERIOR FRESHLY PAINTED.KITCHEN BOASTS REAL MAPLE WOOD CABINETS & GRANITE COUNTERTOPS.NEW DISHWASHER. BEAUTIFUL UPDATED MASTER BATH WITH DOUBLE SINKS. REAL WOOD FLOORING THROUGHOUT LIVING AREAS.FRONT BEDROOM HAS NEWER CARPET. HURRICANE IMPACT GLASS WINDOWS & GARAGE DOOR. SCREENED FRONT PORCH. PAVER DRIVEWAY. RELAX AT THE COMMUNITY POOL. HOA FEE INCLUDES YARD MAINTENANCE, BASIC CABLE, GYM & PAINTING THE EXTERIOR EVERY 5 YEARS THIS HOME SHOWS TRUE PRIDE OF OWNERSHIP! WALL MOUNTED PUNCHING BAG & BRACKET IN THE GARAGE DO NOT CONVEY. PROPERTY SOLD AS IS.
Location
State FL
County Broward County
Community Crystal Lake 4Th
Area N Broward Dixie Hwy To Turnpike (3411-3432;3531)
Zoning D-1
Rooms
Bedroom Description At Least 1 Bedroom Ground Level,Entry Level,Master Bedroom Ground Level
Other Rooms Family Room, Utility/Laundry In Garage
Dining Room Formal Dining
Interior
Interior Features First Floor Entry, French Doors, Laundry Tub
Heating Central Heat
Cooling Ceiling Fans, Central Cooling
Flooring Carpeted Floors, Wood Floors
Equipment Automatic Garage Door Opener, Dishwasher, Dryer, Electric Range, Refrigerator, Washer
Furnishings Unfurnished
Exterior
Exterior Feature Exterior Lighting, Screened Porch
Garage Attached
Garage Spaces 1.0
Waterfront No
Water Access N
View Garden View
Roof Type Comp Shingle Roof
Private Pool No
Building
Lot Description Corner Lot
Foundation Concrete Block Construction
Sewer Municipal Sewer
Water Municipal Water
Construction Status Resale
Others
Pets Allowed Yes
HOA Fee Include 112
Senior Community No HOPA
Restrictions Assoc Approval Required,No Leasing,Other Restrictions
Acceptable Financing Cash, Conventional
Membership Fee Required No
Listing Terms Cash, Conventional
Special Listing Condition As Is
Pets Description Restrictions Or Possible Restrictions
Read Less
Want to know what your home might be worth? Contact us for a FREE valuation!

Our team is ready to help you sell your home for the highest possible price ASAP

Bought with United Realty Group Inc







