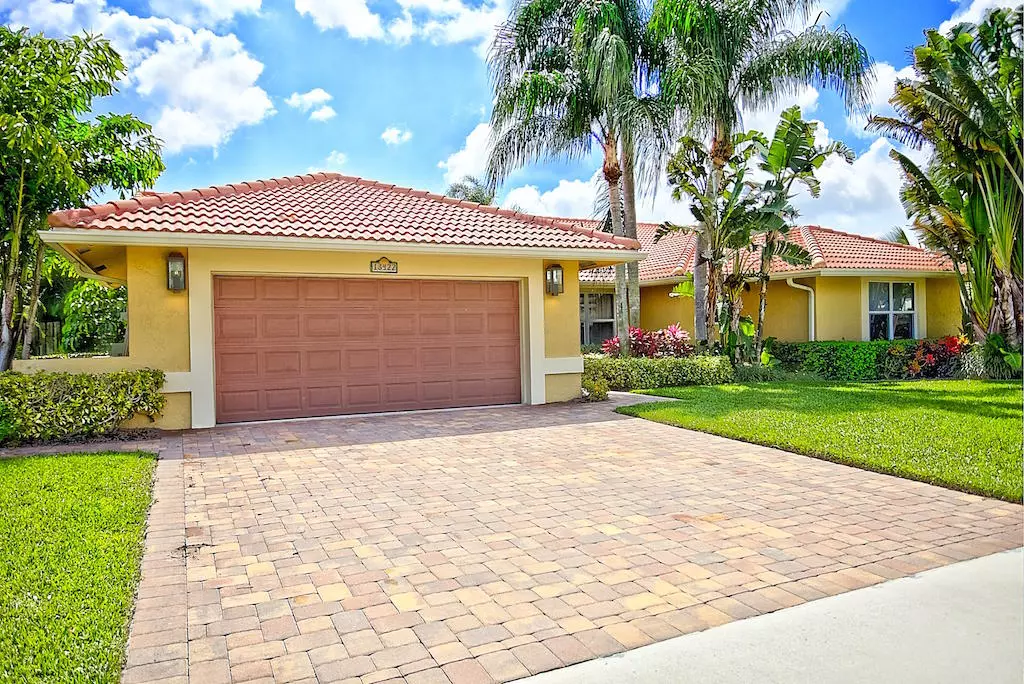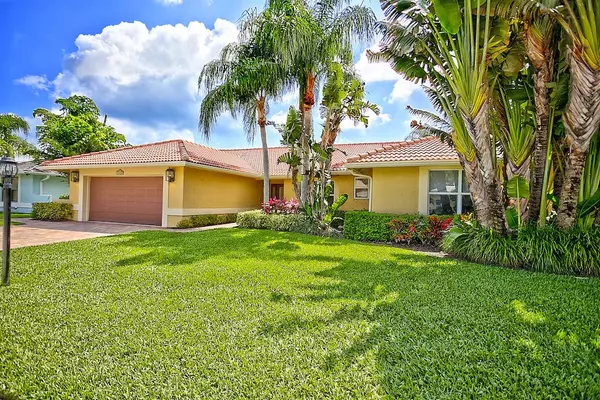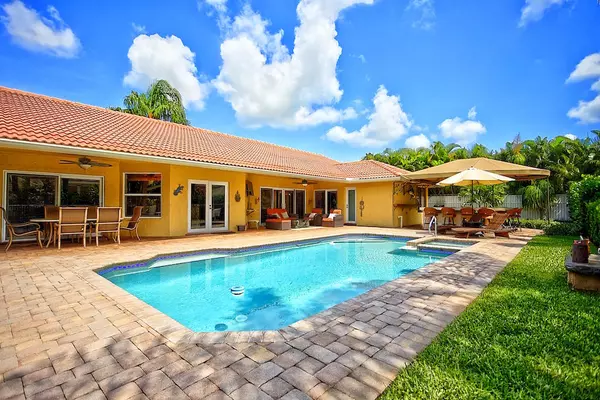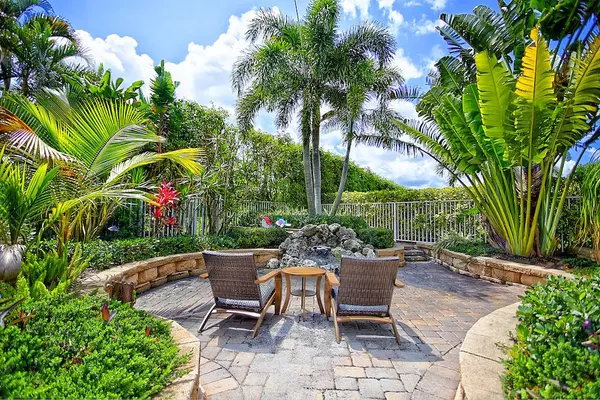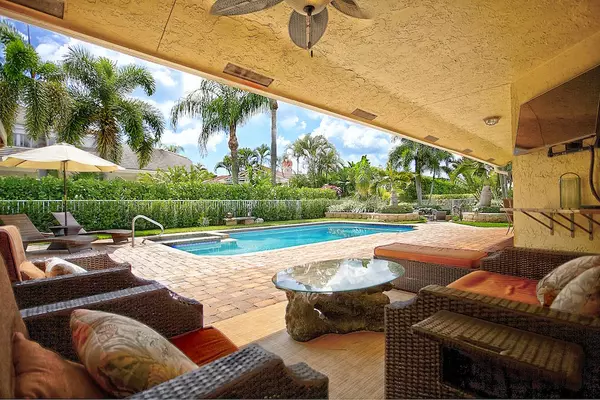Bought with Paradise Real Estate Intl
$575,000
$575,000
For more information regarding the value of a property, please contact us for a free consultation.
13422 Bradfords Wharf CIR Palm Beach Gardens, FL 33410
4 Beds
3 Baths
2,471 SqFt
Key Details
Sold Price $575,000
Property Type Single Family Home
Sub Type Single Family Detached
Listing Status Sold
Purchase Type For Sale
Square Footage 2,471 sqft
Price per Sqft $232
Subdivision Crystal Pointe 1
MLS Listing ID RX-10528994
Sold Date 07/24/19
Bedrooms 4
Full Baths 3
Construction Status Resale
HOA Fees $274/mo
HOA Y/N Yes
Year Built 1987
Annual Tax Amount $5,321
Tax Year 2018
Lot Size 10,845 Sqft
Property Description
Beautiful 4 bedroom 3 bath 2 car garage one-story pool home on quiet cul de sac in Crystal Pointe in Palm Beach Gardens! Large neutral tile floors in living area, updated kitchen with granite counters and stainless appliances, double oven, cooktop and ventilation hood. Updated guest baths with glass enclosure. Hurricane impact glass, pool, spa, and expansive patio with large custom covered bar, separate fire pit area, and fully fenced yard. Garage is air conditioned with mini-split system and perfect for use as a home gym, workshop, or for storage of classic cars. Community offers manned gate, tennis courts, community pool, and club house/meeting space.
Location
State FL
County Palm Beach
Community The Estates
Area 5230
Zoning RS
Rooms
Other Rooms Family, Laundry-Inside, Den/Office, Great
Master Bath Separate Shower, Dual Sinks, Separate Tub
Interior
Interior Features Ctdrl/Vault Ceilings, Roman Tub, Built-in Shelves, Walk-in Closet, Split Bedroom
Heating Central, Electric
Cooling Electric, Central
Flooring Tile, Laminate
Furnishings Unfurnished
Exterior
Exterior Feature Fence, Covered Patio, Auto Sprinkler, Open Patio
Parking Features Garage - Attached, Driveway
Garage Spaces 2.0
Pool Inground, Spa
Community Features Sold As-Is
Utilities Available Electric, Public Sewer, Cable, Public Water
Amenities Available Pool, Fitness Center, Clubhouse, Tennis
Waterfront Description None
View Pool, Garden
Roof Type S-Tile
Present Use Sold As-Is
Exposure West
Private Pool Yes
Building
Lot Description < 1/4 Acre
Story 1.00
Foundation CBS
Construction Status Resale
Schools
Elementary Schools Dwight D. Eisenhower Elementary School
Middle Schools Howell L. Watkins Middle School
High Schools William T. Dwyer High School
Others
Pets Allowed Yes
HOA Fee Include Common Areas,Cable,Common R.E. Tax
Senior Community No Hopa
Restrictions Buyer Approval,Other
Security Features Gate - Manned,Security Sys-Owned,Burglar Alarm
Acceptable Financing Cash, Conventional
Horse Property No
Membership Fee Required No
Listing Terms Cash, Conventional
Financing Cash,Conventional
Read Less
Want to know what your home might be worth? Contact us for a FREE valuation!

Our team is ready to help you sell your home for the highest possible price ASAP


