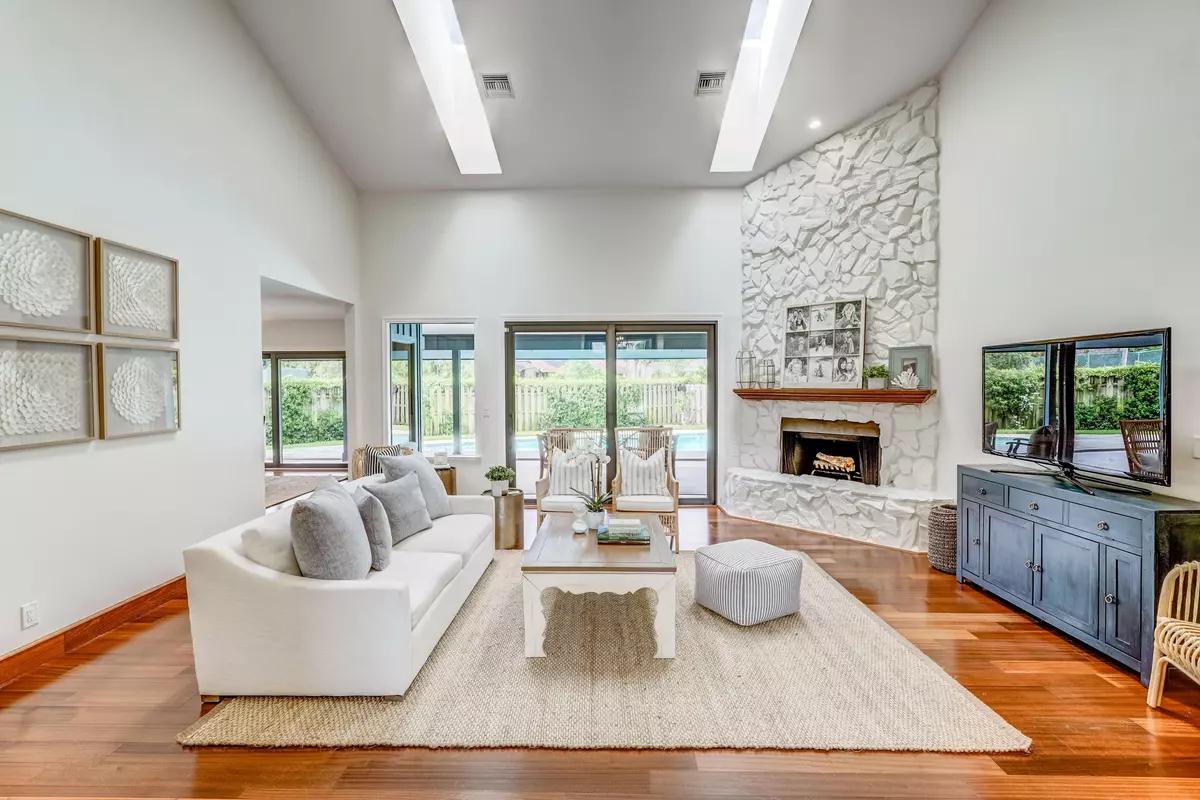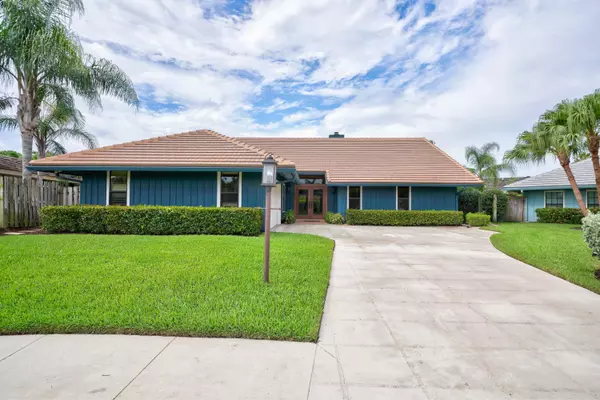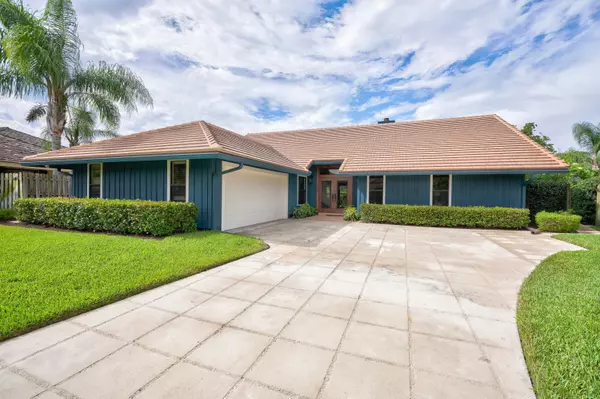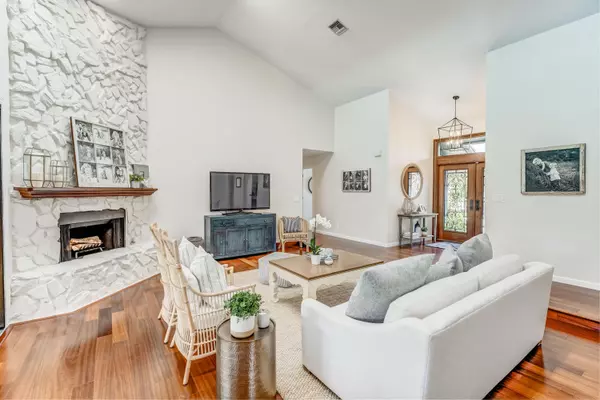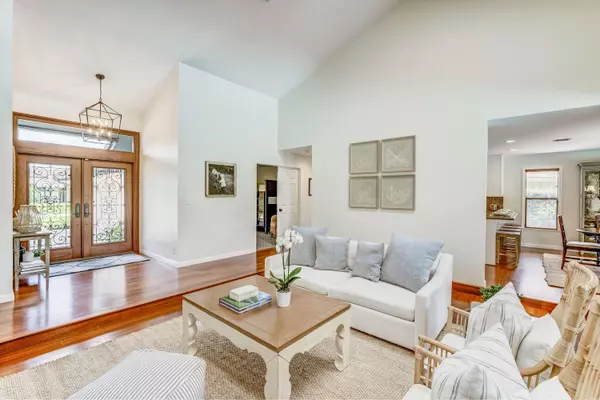Bought with Redfin Corporation
$604,977
$599,500
0.9%For more information regarding the value of a property, please contact us for a free consultation.
12966 La Rochelle CIR Palm Beach Gardens, FL 33410
3 Beds
2.1 Baths
2,158 SqFt
Key Details
Sold Price $604,977
Property Type Single Family Home
Sub Type Single Family Detached
Listing Status Sold
Purchase Type For Sale
Square Footage 2,158 sqft
Price per Sqft $280
Subdivision Frenchmens Landing
MLS Listing ID RX-10538396
Sold Date 07/31/19
Style Ranch
Bedrooms 3
Full Baths 2
Half Baths 1
Construction Status Resale
HOA Fees $100/mo
HOA Y/N Yes
Year Built 1984
Annual Tax Amount $6,414
Tax Year 2018
Lot Size 10,170 Sqft
Property Description
Northeastern charm meets South Florida living. Walk in through the custom front doors in to the sunken great room with 16-foot ceilings and a wood-burning fireplace. This 3 bedroom 2 1/2 bath meticulously-maintained home features a remodeled kitchen with granite countertops and stainless steel appliances. Relax in the travertine-paved patio while the kids swim in the pool. The attention to detail in the home is unparalleled. All bathrooms are upgraded with designer fixtures, while the bedrooms showcase Serena and Lily designer touches and California Closets. New Washer/Dryer (2019), Newer roof (2016), New A/C (2018), Newer variable pool pump (2016). The home has all impact windows and doors. Minutes to all that PBG as to offer with low HOA dues, this home will not disappoint.
Location
State FL
County Palm Beach
Area 5230
Zoning RS
Rooms
Other Rooms Attic, Family, Florida, Great, Laundry-Inside, Laundry-Util/Closet
Master Bath Dual Sinks, Separate Shower, Separate Tub, Whirlpool Spa
Interior
Interior Features Closet Cabinets, Ctdrl/Vault Ceilings, Decorative Fireplace, French Door, Pantry, Roman Tub, Split Bedroom, Volume Ceiling, Walk-in Closet
Heating Central, Electric
Cooling Ceiling Fan, Central, Electric
Flooring Carpet, Ceramic Tile, Other, Wood Floor
Furnishings Furniture Negotiable
Exterior
Exterior Feature Auto Sprinkler, Covered Balcony, Custom Lighting, Fence, Open Porch, Screen Porch, Shutters
Parking Features Driveway, Garage - Attached
Garage Spaces 2.0
Pool Concrete
Community Features Sold As-Is
Utilities Available Cable, Electric, Public Sewer, Public Water
Amenities Available Basketball, Bike - Jog, Picnic Area, Sidewalks, Street Lights, Tennis
Waterfront Description None
View Garden, Pool
Roof Type Concrete Tile,Wood Truss/Raft
Present Use Sold As-Is
Exposure N
Private Pool Yes
Building
Lot Description < 1/4 Acre, East of US-1, Paved Road, Public Road, Sidewalks
Story 1.00
Foundation Frame
Construction Status Resale
Schools
Elementary Schools Dwight D. Eisenhower Elementary School
Middle Schools Watson B. Duncan Middle School
High Schools William T. Dwyer High School
Others
Pets Allowed Yes
HOA Fee Include Common Areas,Management Fees
Senior Community No Hopa
Restrictions Buyer Approval,Commercial Vehicles Prohibited,No Truck/RV
Security Features Burglar Alarm
Acceptable Financing Cash, Conventional, FHA
Horse Property No
Membership Fee Required No
Listing Terms Cash, Conventional, FHA
Financing Cash,Conventional,FHA
Read Less
Want to know what your home might be worth? Contact us for a FREE valuation!

Our team is ready to help you sell your home for the highest possible price ASAP


