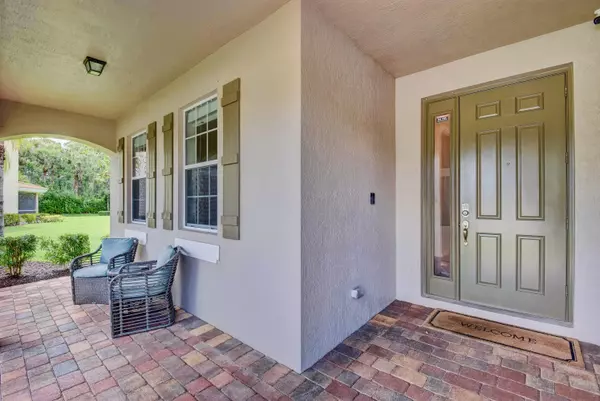Bought with Keller Williams Legacy
$369,000
$369,000
For more information regarding the value of a property, please contact us for a free consultation.
6725 Osage CIR Greenacres, FL 33413
3 Beds
2 Baths
1,815 SqFt
Key Details
Sold Price $369,000
Property Type Single Family Home
Sub Type Single Family Detached
Listing Status Sold
Purchase Type For Sale
Square Footage 1,815 sqft
Price per Sqft $203
Subdivision Sagewood
MLS Listing ID RX-10538293
Sold Date 08/20/19
Style Contemporary,Ranch
Bedrooms 3
Full Baths 2
Construction Status Resale
HOA Fees $176/mo
HOA Y/N Yes
Abv Grd Liv Area 22
Year Built 2009
Annual Tax Amount $4,259
Tax Year 2018
Lot Size 9,819 Sqft
Property Description
Stunning 3 bedroom 2 bathroom 2 car garage home with custom upgrades is truly remarkable inside and out! The home has been impeccably maintained and updated in over $50,000 worth of upgrades. The freshly sealed and painted house includes features such as 100% waterproof LTV wood plank floors, 6 3/4'' crown molding, custom bath cabinetry , subway tile, and closet upgrades. The kitchen will catch your eye with beautiful shaker style cabinets, subway tile backsplash, quartz countertops and a stainless steel farm sink with industrial style Kohler faucet. Throughout the house is gorgeous reclaimed barn wood-on the snack bar wall, around bathroom mirror and on the custom built-in entertainment center. Technology upgrades include ring doorbell, Wifi thermostat, and surveillance system.
Location
State FL
County Palm Beach
Area 5510
Zoning RL-1(c
Rooms
Other Rooms Attic, Great, Laundry-Inside, Laundry-Util/Closet
Master Bath Dual Sinks, Mstr Bdrm - Ground, Separate Shower, Separate Tub
Interior
Interior Features Built-in Shelves, Closet Cabinets, Entry Lvl Lvng Area, Foyer, Pantry, Roman Tub, Split Bedroom, Volume Ceiling, Walk-in Closet
Heating Central, Electric
Cooling Ceiling Fan, Central, Electric
Flooring Carpet, Ceramic Tile, Other, Vinyl Floor
Furnishings Furniture Negotiable,Unfurnished
Exterior
Exterior Feature Auto Sprinkler, Covered Patio, Fence, Shutters
Garage Driveway, Garage - Attached, Vehicle Restrictions
Garage Spaces 2.0
Utilities Available Cable, Electric, Public Sewer, Public Water, Underground
Amenities Available Bike - Jog, Cabana, Picnic Area, Pool, Sidewalks, Street Lights
Waterfront No
Waterfront Description None
View Other
Roof Type Barrel,S-Tile
Parking Type Driveway, Garage - Attached, Vehicle Restrictions
Exposure North
Private Pool No
Building
Lot Description < 1/4 Acre
Story 1.00
Foundation CBS
Unit Floor 1
Construction Status Resale
Schools
Elementary Schools Pine Jog Elementary School
Middle Schools Okeeheelee Middle School
High Schools Palm Beach Central High School
Others
Pets Allowed Yes
HOA Fee Include 176.00
Senior Community No Hopa
Restrictions Buyer Approval
Security Features Security Sys-Owned,TV Camera
Acceptable Financing Cash, Conventional, Cryptocurrency, FHA, VA
Membership Fee Required No
Listing Terms Cash, Conventional, Cryptocurrency, FHA, VA
Financing Cash,Conventional,Cryptocurrency,FHA,VA
Pets Description Up to 2 Pets
Read Less
Want to know what your home might be worth? Contact us for a FREE valuation!

Our team is ready to help you sell your home for the highest possible price ASAP







