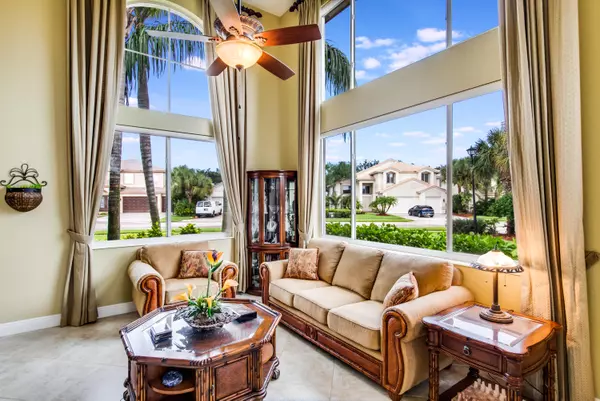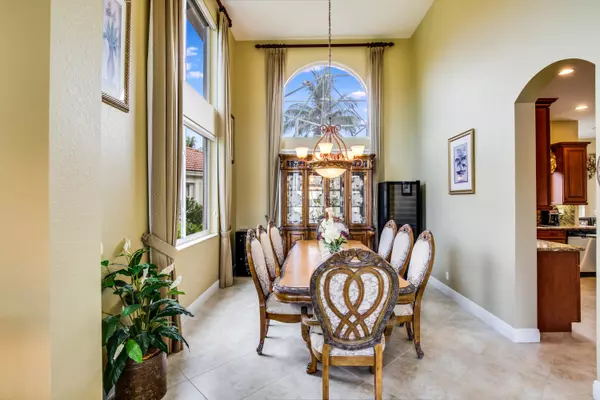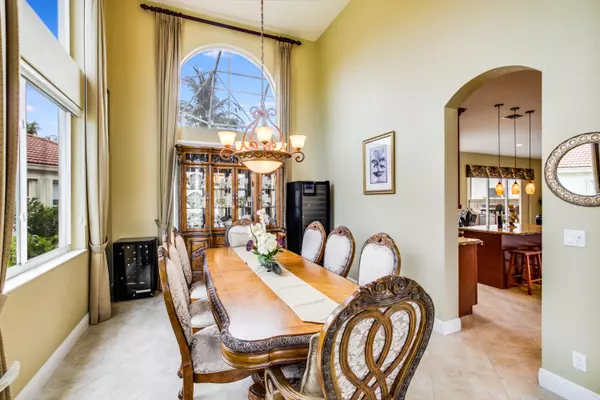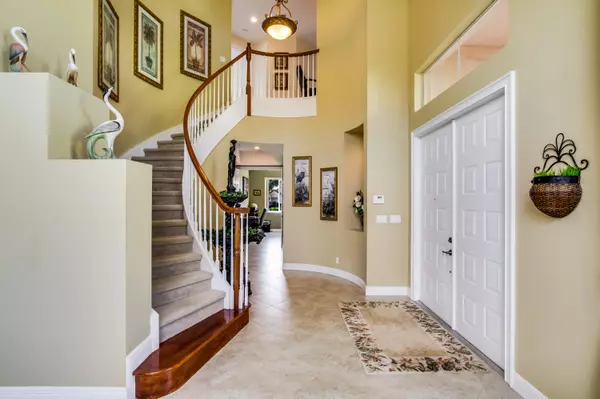Bought with Homexpo Realty Inc
$485,000
$499,000
2.8%For more information regarding the value of a property, please contact us for a free consultation.
11243 Maritime CT Wellington, FL 33449
5 Beds
3 Baths
3,375 SqFt
Key Details
Sold Price $485,000
Property Type Single Family Home
Sub Type Single Family Detached
Listing Status Sold
Purchase Type For Sale
Square Footage 3,375 sqft
Price per Sqft $143
Subdivision Isles At Wellington 2
MLS Listing ID RX-10544640
Sold Date 09/18/19
Bedrooms 5
Full Baths 3
Construction Status Resale
HOA Fees $315/mo
HOA Y/N Yes
Year Built 2001
Annual Tax Amount $6,297
Tax Year 2018
Property Description
Pristine & immaculately maintained 5 bedroom, 3 bath, 3 car garage home on a one of the the largest pie shaped lots w/plenty of room for kids sports, games & pets. The original owners have taken excellent care of the Wellington home since 2002 and it had a complete renovation in 2011. ( see attached documents) Located in the desirable community of The Isles which has so much to offer from a manned gate, fitness center, Olympic sized pool, play areas, and a walking trail throughout the entire neighborhood. The house boasts a full home propane generator & new intercom system complete w/home audio speakers both inside & out. Beautifully appointed the kitchen has granite counters, a large island and custom breakfast nook right off the family room creating a perfect entertaining space.
Location
State FL
County Palm Beach
Community Mariner'S Cove
Area 5790
Zoning Residential
Rooms
Other Rooms Family, Laundry-Inside
Master Bath Dual Sinks, Mstr Bdrm - Upstairs, Separate Shower, Separate Tub
Interior
Interior Features Closet Cabinets, Ctdrl/Vault Ceilings, Kitchen Island, Laundry Tub, Pantry, Roman Tub, Volume Ceiling, Walk-in Closet
Heating Central, Electric
Cooling Central, Electric
Flooring Carpet, Ceramic Tile
Furnishings Unfurnished
Exterior
Exterior Feature Auto Sprinkler, Built-in Grill, Covered Balcony, Screened Patio, Well Sprinkler
Parking Features Driveway, Garage - Attached
Garage Spaces 3.0
Community Features Sold As-Is
Utilities Available Cable, Electric, Public Sewer, Public Water
Amenities Available Basketball, Bike - Jog, Clubhouse, Community Room, Fitness Center, Manager on Site, Pool, Putting Green, Sidewalks, Street Lights, Tennis
Waterfront Description Pond
View Pond
Roof Type Concrete Tile
Present Use Sold As-Is
Exposure Southwest
Private Pool No
Building
Lot Description 1/4 to 1/2 Acre, Corner Lot, Private Road, Sidewalks
Story 2.00
Foundation CBS
Construction Status Resale
Schools
Elementary Schools Panther Run Elementary School
Middle Schools Polo Park Middle School
High Schools Palm Beach Central High School
Others
Pets Allowed Yes
HOA Fee Include Cable,Common Areas,Manager,Security,Trash Removal
Senior Community No Hopa
Restrictions Buyer Approval
Security Features Burglar Alarm,Gate - Manned
Acceptable Financing Cash, Conventional
Horse Property No
Membership Fee Required No
Listing Terms Cash, Conventional
Financing Cash,Conventional
Read Less
Want to know what your home might be worth? Contact us for a FREE valuation!

Our team is ready to help you sell your home for the highest possible price ASAP






