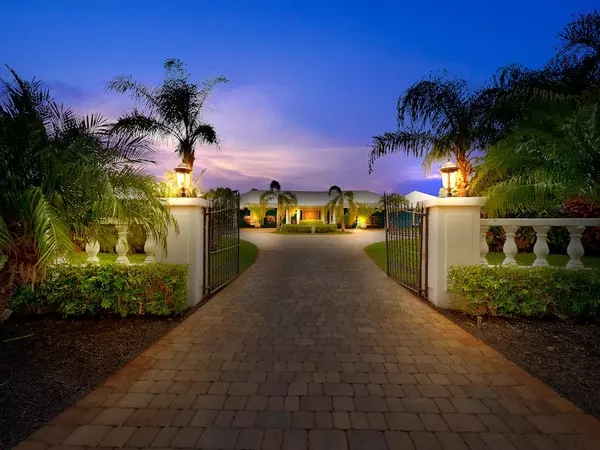Bought with Real Latitude Inc
$1,020,000
$1,125,000
9.3%For more information regarding the value of a property, please contact us for a free consultation.
600 Atlantis Estates WAY Atlantis, FL 33462
7 Beds
7.2 Baths
11,022 SqFt
Key Details
Sold Price $1,020,000
Property Type Single Family Home
Sub Type Single Family Detached
Listing Status Sold
Purchase Type For Sale
Square Footage 11,022 sqft
Price per Sqft $92
Subdivision Atlantis
MLS Listing ID RX-10544530
Sold Date 09/30/19
Style Traditional
Bedrooms 7
Full Baths 7
Half Baths 2
Construction Status Resale
HOA Y/N No
Year Built 1978
Annual Tax Amount $21,703
Tax Year 2018
Lot Size 0.960 Acres
Property Description
NO EXAGGERATION AT THIS PRICE! Peacefully set on the golf course at the end of a cul-de-sac, this classic golf front estate commands a majestic setting on the Lost City Golf Club, a private club, within The City of Atlantis. Elegant and gated, the landscaped grounds encompass one acre, representing one of the community's largest golf front properties. Please note in addition to the main house, this residence offers a spacious, 2 story guest house comprising of 1720+/- SF of living adding 3 bedrooms and 2 full baths to the total number of 7 bedrooms and 7 bathrooms and 2 half baths. The main house is comprised of 9,302+/- living square feet with 4 bedrooms, 4 en-suite bathrooms and 2 half baths, extensive loggias, a grand recreational room,
Location
State FL
County Palm Beach
Area 5700
Zoning R1AA(c
Rooms
Other Rooms Family, Laundry-Inside, Media, Cabana Bath, Loft, Maid/In-Law, Den/Office, Florida
Master Bath Separate Shower, Mstr Bdrm - Sitting, Mstr Bdrm - Ground, Bidet, Dual Sinks, Whirlpool Spa, Separate Tub
Interior
Interior Features Split Bedroom, Upstairs Living Area, Laundry Tub, French Door, Volume Ceiling, Walk-in Closet, Pull Down Stairs, Foyer, Pantry
Heating Central, Electric
Cooling Electric, Central, Ceiling Fan
Flooring Wood Floor, Marble, Carpet
Furnishings Unfurnished
Exterior
Exterior Feature Fence, Open Porch, Open Balcony, Lake/Canal Sprinkler, Auto Sprinkler
Parking Features Garage - Attached, Drive - Circular, 2+ Spaces
Garage Spaces 2.0
Pool Inground, Concrete
Community Features Sold As-Is
Utilities Available Electric, Public Sewer, Cable, Public Water
Amenities Available Golf Course, Street Lights, Picnic Area, Basketball, Bike - Jog, Tennis
Waterfront Description Lake
View Golf, Lake
Roof Type Concrete Tile
Present Use Sold As-Is
Exposure West
Private Pool Yes
Building
Lot Description Cul-De-Sac
Story 1.00
Unit Features On Golf Course
Foundation CBS, Concrete
Construction Status Resale
Schools
Middle Schools Tradewinds Middle School
High Schools Santaluces Community High
Others
Pets Allowed Yes
HOA Fee Include None
Senior Community No Hopa
Restrictions Commercial Vehicles Prohibited
Security Features Gate - Manned,Security Sys-Owned,Burglar Alarm
Acceptable Financing Cash, Conventional
Horse Property No
Membership Fee Required No
Listing Terms Cash, Conventional
Financing Cash,Conventional
Read Less
Want to know what your home might be worth? Contact us for a FREE valuation!

Our team is ready to help you sell your home for the highest possible price ASAP






