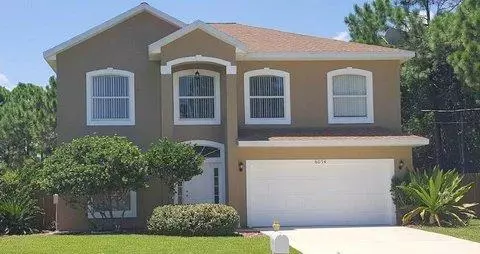Bought with Sterling Castle RE &Investment
$289,900
$289,900
For more information regarding the value of a property, please contact us for a free consultation.
6054 NW Winfield DR Port Saint Lucie, FL 34953
4 Beds
2.1 Baths
2,727 SqFt
Key Details
Sold Price $289,900
Property Type Single Family Home
Sub Type Single Family Detached
Listing Status Sold
Purchase Type For Sale
Square Footage 2,727 sqft
Price per Sqft $106
Subdivision Port St Lucie Section 44
MLS Listing ID RX-10265190
Sold Date 10/19/16
Style Contemporary
Bedrooms 4
Full Baths 2
Half Baths 1
Construction Status Resale
HOA Y/N No
Year Built 2005
Annual Tax Amount $2,963
Tax Year 2015
Lot Size 10,454 Sqft
Property Description
ATTENTION ALL FAMILIES: If you've been looking for a pristine, newly remodeled 4 bedroom 2.5 bath home, with a large loft, & beautifully fenced yard for under 300,000 in a great family neighborhood--THIS IS IT!!! At just 289,900 this CBS 2 story home features a new kitchen with granite counters, custom tile backsplash and Frigidaire Gallery SS appliances. The same stunning granite is used in all the remodeled baths, too. 2016 A/C, HWH , lighting and storm shutters. Upstairs features a huge 28x20 Mst ste has 2 walk in closets, upgraded bath, & 3 other nice size bedrooms, 2nd full remodeled bath and a loft area w/ a study entertainment areas. The 1st fl has a lg LR/DR & huge FR off the updated Kit. The Torino area is close to shopping, schools, & hwys. Low int rates wont last! Buy NOW!
Location
State FL
County St. Lucie
Community Torino
Area 7170
Zoning RS-2
Rooms
Other Rooms Laundry-Util/Closet, Loft
Master Bath Dual Sinks, Mstr Bdrm - Upstairs
Interior
Interior Features Upstairs Living Area, Walk-in Closet
Heating Central
Cooling Central
Flooring Tile, Wood Floor
Furnishings Unfurnished
Exterior
Exterior Feature Fence, Room for Pool, Screen Porch, Shutters, Well Sprinkler
Parking Features 2+ Spaces
Garage Spaces 2.0
Utilities Available Public Sewer
Amenities Available None
Waterfront Description None
Exposure Northwest
Private Pool No
Building
Lot Description < 1/4 Acre
Story 2.00
Foundation CBS
Construction Status Resale
Others
Pets Allowed Yes
Senior Community No Hopa
Restrictions None
Acceptable Financing Cash, Conventional, FHA, VA
Horse Property No
Membership Fee Required No
Listing Terms Cash, Conventional, FHA, VA
Financing Cash,Conventional,FHA,VA
Read Less
Want to know what your home might be worth? Contact us for a FREE valuation!

Our team is ready to help you sell your home for the highest possible price ASAP






