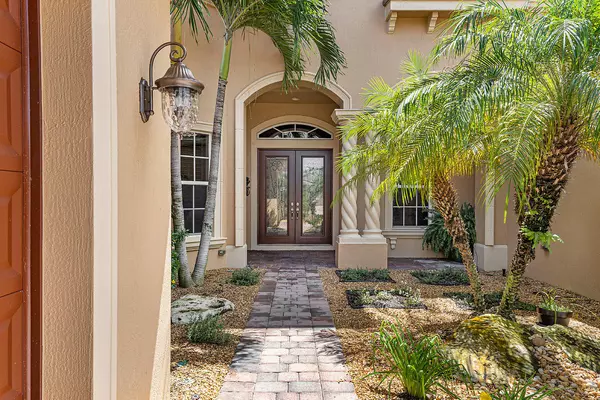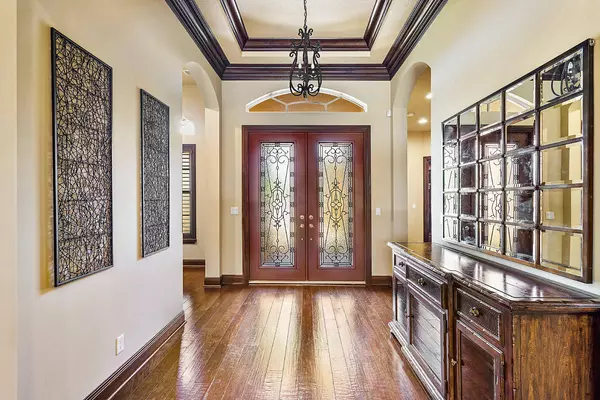Bought with Berkshire Hathaway HomeServices Florida Realty
$1,359,000
$1,399,000
2.9%For more information regarding the value of a property, please contact us for a free consultation.
17334 Pavaroso ST Boca Raton, FL 33496
5 Beds
6.1 Baths
5,272 SqFt
Key Details
Sold Price $1,359,000
Property Type Single Family Home
Sub Type Single Family Detached
Listing Status Sold
Purchase Type For Sale
Square Footage 5,272 sqft
Price per Sqft $257
Subdivision Azura
MLS Listing ID RX-10554174
Sold Date 10/25/19
Bedrooms 5
Full Baths 6
Half Baths 1
Construction Status Resale
HOA Fees $787/mo
HOA Y/N Yes
Year Built 2013
Annual Tax Amount $17,414
Tax Year 2018
Lot Size 9,000 Sqft
Property Description
Amazing family home perfect for entertaining & true Florida living! A professional chef's dream kitchen with Wolf 60'' gas range w/ vent hood and 2 Wolf wall ovens, 36'' inch Sub-Zero refrigerator, 36'' Sub-Zero freezer, Bosch dishwasher, built-in wine cooler, beverage refrigerator & ice machine. Plenty of cabinet & counter space & huge bi-level island w/ wenge countertop. Beautiful cherry wood wide-plank floors throughout house & stairs. Energy efficient with Icynene & tailored foam insulation, 3 upgraded A/C's, Impact glass windows & doors, & whole house Genstar generator. Custom built-out closets in all rooms. All bathroom fixtures, toilets, & tile upgraded. Upstairs features 3 bedrooms with en-suite baths, loft & bonus room. Perfect Florida outdoor living w/summer kitchen & heated poo
Location
State FL
County Palm Beach
Community Azura
Area 4650
Zoning PUD
Rooms
Other Rooms Cabana Bath, Den/Office, Great, Laundry-Inside, Loft, Media
Master Bath Dual Sinks, Mstr Bdrm - Ground, Separate Shower, Separate Tub
Interior
Interior Features Built-in Shelves, Closet Cabinets, Cook Island, Custom Mirror, Entry Lvl Lvng Area, Fireplace(s), Foyer, Upstairs Living Area, Volume Ceiling, Walk-in Closet
Heating Central, Electric
Cooling Central, Electric, Paddle Fans
Flooring Ceramic Tile, Wood Floor
Furnishings Unfurnished
Exterior
Exterior Feature Auto Sprinkler, Built-in Grill, Custom Lighting, Fence, Open Patio, Summer Kitchen
Parking Features Garage - Attached
Garage Spaces 3.0
Pool Equipment Included, Heated, Inground, Solar Heat, Spa
Utilities Available Cable, Electric, Gas Natural, Public Sewer, Underground
Amenities Available Clubhouse, Exercise Room, Pool, Sidewalks, Spa-Hot Tub, Tennis
Waterfront Description None
Exposure West
Private Pool Yes
Building
Story 2.00
Foundation CBS
Unit Floor 2
Construction Status Resale
Schools
Middle Schools Omni Middle School
High Schools Spanish River Community High School
Others
Pets Allowed Yes
HOA Fee Include Cable,Common Areas,Security
Senior Community No Hopa
Restrictions Commercial Vehicles Prohibited,No Truck/RV
Security Features Burglar Alarm,Gate - Manned,Security Sys-Owned
Acceptable Financing Cash, Conventional
Horse Property No
Membership Fee Required No
Listing Terms Cash, Conventional
Financing Cash,Conventional
Read Less
Want to know what your home might be worth? Contact us for a FREE valuation!

Our team is ready to help you sell your home for the highest possible price ASAP






