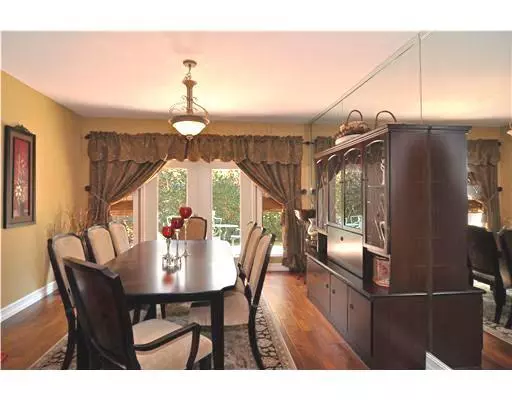Bought with One Step Ahead Realty Inc.
$650,000
$719,000
9.6%For more information regarding the value of a property, please contact us for a free consultation.
2599 NW 49th ST Boca Raton, FL 33434
5 Beds
4 Baths
3,910 SqFt
Key Details
Sold Price $650,000
Property Type Single Family Home
Sub Type Single Family Detached
Listing Status Sold
Purchase Type For Sale
Square Footage 3,910 sqft
Price per Sqft $166
Subdivision Colonnade Glen Oaks
MLS Listing ID RX-10435640
Sold Date 02/04/19
Style < 4 Floors,Mediterranean
Bedrooms 5
Full Baths 4
Construction Status Resale
HOA Fees $95/mo
HOA Y/N Yes
Year Built 1988
Annual Tax Amount $10,498
Tax Year 2017
Lot Size 0.273 Acres
Property Description
RECENTLY AVAILABLE! THIS HOME HAD BEEN RENTED BUT IS NOW READY TO BE SOLD! Renovated Carnegie model. Perfect family home with a spacious, updated kitchen with a European flair. Dramatic detailing in the family room with a grand staircase. Elegant living area. Spacious master suite. Hardwood floors. Inviting pool. A rated schools close by. Colonnade has tennis courts for residents and a beautiful park-like setting with mature trees.
Location
State FL
County Palm Beach
Community Colonnade Glen Oaks
Area 4560
Zoning R1D(ci
Rooms
Other Rooms Family, Laundry-Util/Closet, Loft
Master Bath Mstr Bdrm - Ground, Separate Shower, Separate Tub
Interior
Interior Features Bar, Built-in Shelves, Foyer, Pantry, Split Bedroom, Volume Ceiling, Walk-in Closet
Heating Central, Electric
Cooling Ceiling Fan, Central, Electric
Flooring Tile, Wood Floor
Furnishings Unfurnished
Exterior
Exterior Feature Auto Sprinkler
Parking Features Driveway, Garage - Attached
Garage Spaces 3.0
Pool Inground
Utilities Available Cable, Electric, Public Sewer, Public Water
Amenities Available Basketball, Bike - Jog, Picnic Area, Sidewalks, Street Lights, Tennis
Waterfront Description None
View Garden, Pool
Roof Type Barrel,Concrete Tile
Exposure South
Private Pool Yes
Building
Lot Description Paved Road
Story 2.00
Foundation Frame, Stucco
Construction Status Resale
Schools
Elementary Schools Calusa Elementary School
Middle Schools Omni Middle School
High Schools Spanish River Community High School
Others
Pets Allowed Yes
HOA Fee Include Common Areas
Senior Community No Hopa
Restrictions Lease OK,Pet Restrictions
Security Features Burglar Alarm
Acceptable Financing Cash, Conventional
Horse Property No
Membership Fee Required No
Listing Terms Cash, Conventional
Financing Cash,Conventional
Read Less
Want to know what your home might be worth? Contact us for a FREE valuation!

Our team is ready to help you sell your home for the highest possible price ASAP






