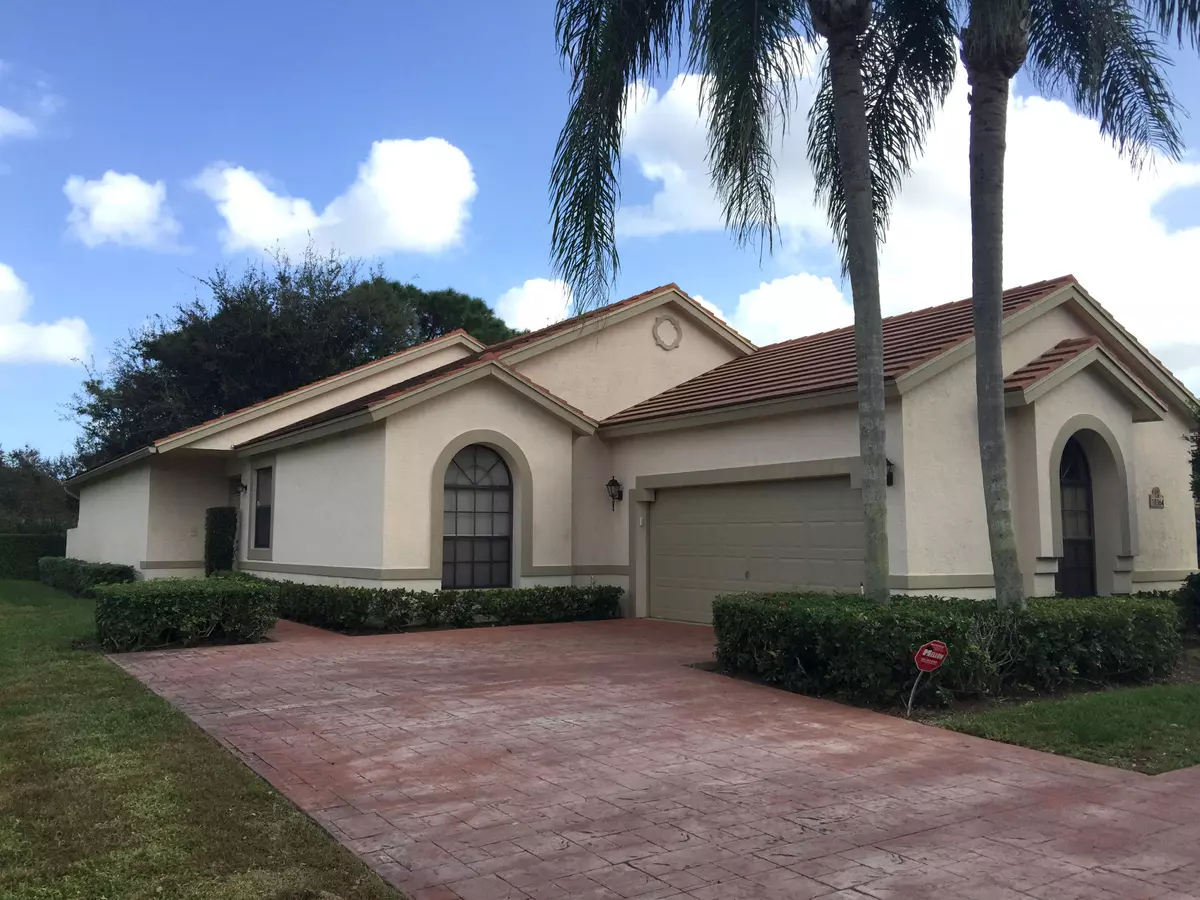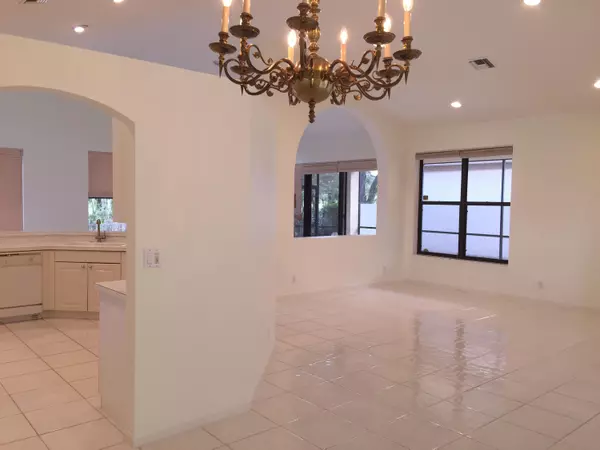Bought with Illustrated Properties LLC (Co
$303,000
$320,000
5.3%For more information regarding the value of a property, please contact us for a free consultation.
10364 S Lexington CIR Boynton Beach, FL 33436
3 Beds
2 Baths
2,341 SqFt
Key Details
Sold Price $303,000
Property Type Single Family Home
Sub Type Single Family Detached
Listing Status Sold
Purchase Type For Sale
Square Footage 2,341 sqft
Price per Sqft $129
Subdivision Lexington Lakes
MLS Listing ID RX-10295919
Sold Date 04/28/17
Style Mediterranean
Bedrooms 3
Full Baths 2
Construction Status Resale
HOA Fees $260/mo
HOA Y/N Yes
Leases Per Year 1
Year Built 1994
Annual Tax Amount $4,985
Tax Year 2016
Lot Size 6,940 Sqft
Property Description
Freshly painted, this sought after (and RARELY available) Van-Gogh model home is a true gem. Steps from the Clubhouse, the new owners will enjoy all the benefits of a pool nearby without maintenance worries. Situated in a premium location this quiet spot gives one the feeling of privacy and space. The rear of the property borders on Quail Ridge with a peek at its golf course.The Crisp,Neutral color scheme of this Sprawling 3 bedroom/2 bath home is the perfect backdrop for any decorating style.This all-ages community is convenient to both I-95and the Florida Turnpike making your commute an easy one...no matter where you are headed.And In Lexington Lakes Pets are welcome!
Location
State FL
County Palm Beach
Community Lexington Lakes
Area 4510
Zoning RS
Rooms
Other Rooms Den/Office, Laundry-Inside
Master Bath Separate Shower, Mstr Bdrm - Ground, Dual Sinks, Whirlpool Spa, Separate Tub
Interior
Interior Features Ctdrl/Vault Ceilings, Custom Mirror, Roman Tub, Stack Bedrooms, Volume Ceiling, Walk-in Closet, Pull Down Stairs
Heating Central, Electric
Cooling Electric, Central, Ceiling Fan
Flooring Carpet, Ceramic Tile
Furnishings Unfurnished
Exterior
Exterior Feature Open Patio, Screen Porch, Auto Sprinkler
Parking Features Garage - Attached, Driveway
Garage Spaces 2.0
Utilities Available Electric Service Available, Public Sewer, Cable, Public Water
Amenities Available Tennis, Street Lights, Community Room, Fitness Center, Clubhouse
Waterfront Description None
View Pool, Garden, Clubhouse, Tennis
Exposure North
Private Pool No
Building
Lot Description < 1/4 Acre
Story 1.00
Foundation CBS
Construction Status Resale
Others
Pets Allowed Yes
HOA Fee Include Lawn Care,Reserve Funds,Recrtnal Facility,Management Fees,Cable,Pool Service
Senior Community No Hopa
Restrictions Lease OK w/Restrict,Commercial Vehicles Prohibited,No Lease First 2 Years
Acceptable Financing Cash, Conventional
Horse Property No
Membership Fee Required No
Listing Terms Cash, Conventional
Financing Cash,Conventional
Pets Allowed Up to 3 Pets
Read Less
Want to know what your home might be worth? Contact us for a FREE valuation!

Our team is ready to help you sell your home for the highest possible price ASAP






