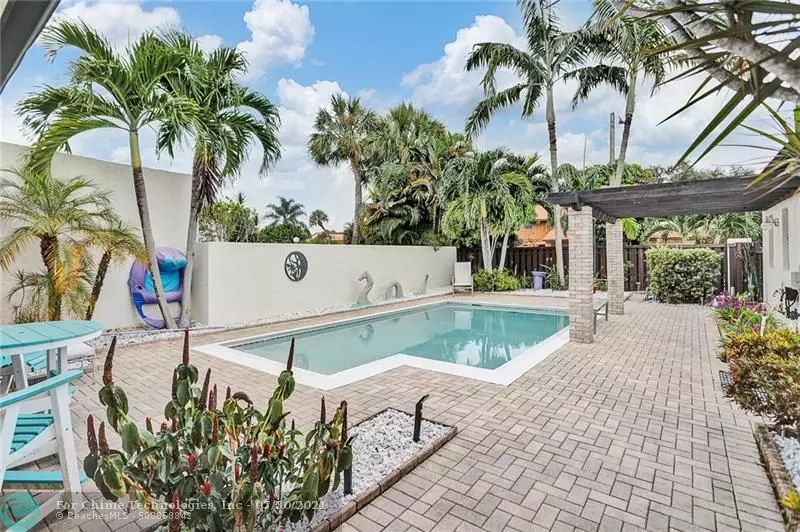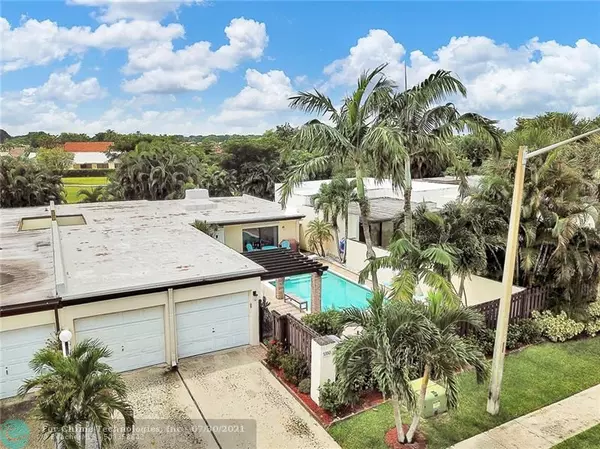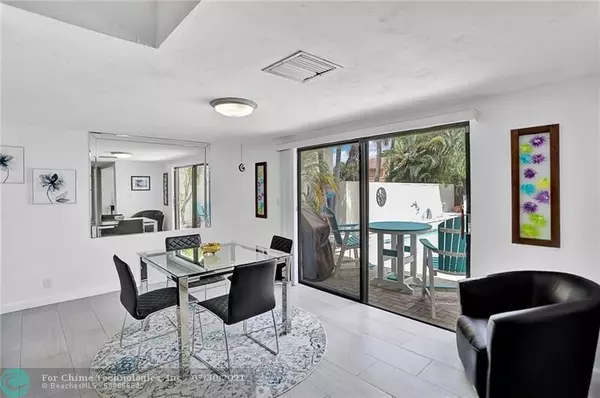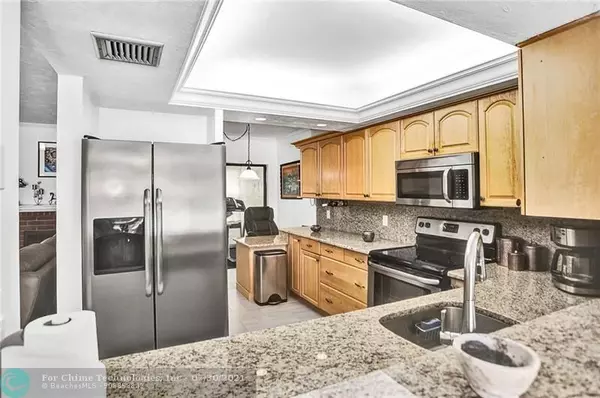$295,000
$295,000
For more information regarding the value of a property, please contact us for a free consultation.
5350 Stonybrook Dr #5350 Boynton Beach, FL 33437
3 Beds
2 Baths
1,699 SqFt
Key Details
Sold Price $295,000
Property Type Townhouse
Sub Type Townhouse
Listing Status Sold
Purchase Type For Sale
Square Footage 1,699 sqft
Price per Sqft $173
Subdivision Indian Spring
MLS Listing ID F10192904
Sold Date 11/08/19
Style Townhouse Fee Simple
Bedrooms 3
Full Baths 2
Construction Status Resale
HOA Fees $156/mo
HOA Y/N Yes
Year Built 1980
Annual Tax Amount $3,533
Tax Year 2018
Property Description
Rare find in Indian Springs, a gated community with easy access to highways & shopping* One story 3 bd / 2 baths patio home with a private saltwater pool, attached 2 car garage & a screened porch overlooking a golf course * A lot of renovations were completed within the last year * Open living room with new tile floors * Freshly painted interior & exterior* Spacious kitchen with wood cabinets, new granite countertops, stainless steel appliances & lots of storage* Outdoor shower * Fireplace in the living room * New landscaping * Clear shutters for the windows * Roof has been resealed and has 9 more years for the warranty* There is a generator hook up * Low association fee * No mandatory membership* Pets are allowed* 55+ community per association * Call to see it today!
Location
State FL
County Palm Beach County
Area Palm Beach 4590; 4600; 4610; 4620
Building/Complex Name Indian Spring
Rooms
Bedroom Description At Least 1 Bedroom Ground Level,Master Bedroom Ground Level
Other Rooms Glassed Porch, Utility/Laundry In Garage
Dining Room Breakfast Area
Interior
Interior Features First Floor Entry, Fireplace
Heating Central Heat
Cooling Central Cooling
Flooring Laminate, Tile Floors
Equipment Automatic Garage Door Opener, Dishwasher, Dryer, Electric Range, Microwave, Refrigerator, Washer
Furnishings Unfurnished
Exterior
Exterior Feature Patio, Screened Porch, Storm/Security Shutters
Parking Features Attached
Garage Spaces 2.0
Amenities Available Exterior Lighting, Other Amenities
Water Access N
Private Pool No
Building
Unit Features Golf View
Entry Level 1
Foundation Concrete Block Construction
Unit Floor 1
Construction Status Resale
Others
Pets Allowed Yes
HOA Fee Include 156
Senior Community Verified
Restrictions No Lease; 1st Year Owned
Security Features Guard At Site
Acceptable Financing Cash, Conventional, FHA, VA
Membership Fee Required No
Listing Terms Cash, Conventional, FHA, VA
Special Listing Condition As Is
Pets Allowed No Aggressive Breeds
Read Less
Want to know what your home might be worth? Contact us for a FREE valuation!

Our team is ready to help you sell your home for the highest possible price ASAP

Bought with Signature One Luxury Estates LLC






