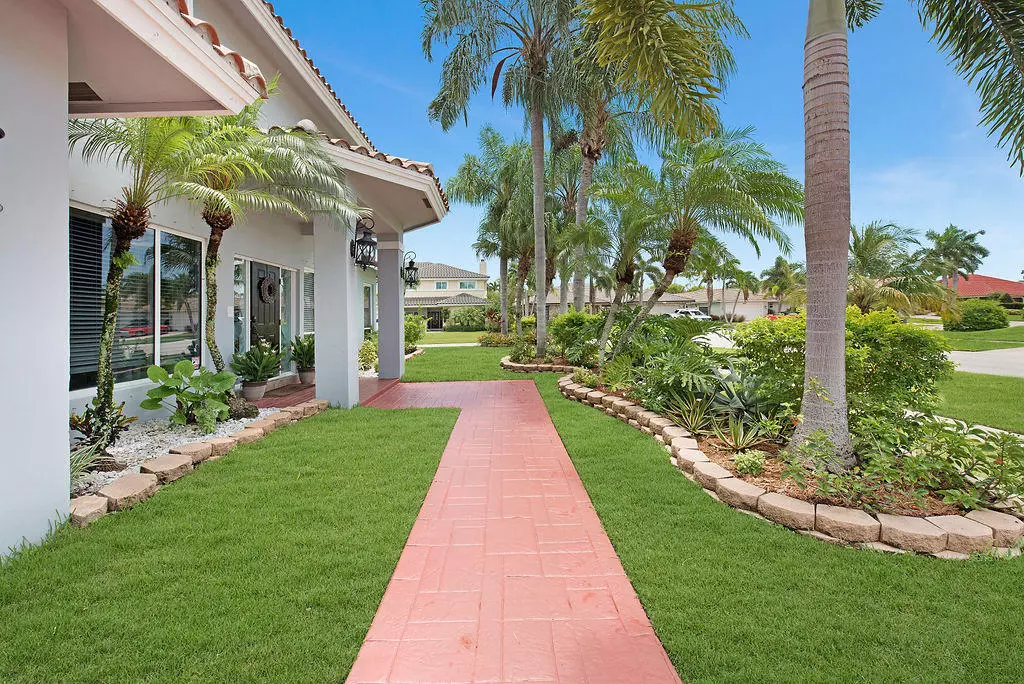Bought with Coldwell Banker/BR
$780,000
$800,000
2.5%For more information regarding the value of a property, please contact us for a free consultation.
6183 Greenview TER Boca Raton, FL 33433
4 Beds
3.1 Baths
3,658 SqFt
Key Details
Sold Price $780,000
Property Type Single Family Home
Sub Type Single Family Detached
Listing Status Sold
Purchase Type For Sale
Square Footage 3,658 sqft
Price per Sqft $213
Subdivision The Greens
MLS Listing ID RX-10554528
Sold Date 11/04/19
Style < 4 Floors,Traditional
Bedrooms 4
Full Baths 3
Half Baths 1
Construction Status Resale
HOA Fees $117/mo
HOA Y/N Yes
Year Built 1987
Annual Tax Amount $8,210
Tax Year 2018
Lot Size 10,087 Sqft
Property Description
One of a kind remodeled custom built home in Central Boca has been professionally finished both inside and out. This immaculate home has over 3600 sq ft of updated features including an oversized 3 car garage with 10ft ceilings and storage, an incredible 40 ft pool and spa set in a tropical oasis, and is even hurricane ready. Formal lounge has fireplace, bar cabinet and built-ins, and formal dining room has a double door china cabinet and large impact picture window. Marble floors lead to an open kitchen with wood cabinetry, granite, butcher block, SS appliances, a huge center island with additional storage, and a fabulous breakfast area with bay window. This home also has an additional large downstairs office, an upstairs loft with built-ins and desk area with stunning stone accent walls,
Location
State FL
County Palm Beach
Community Boca Del Mar
Area 4580
Zoning AR
Rooms
Other Rooms Cabana Bath, Den/Office, Family, Florida, Laundry-Inside, Laundry-Util/Closet, Loft, Storage
Master Bath Dual Sinks, Mstr Bdrm - Upstairs, Separate Shower, Separate Tub
Interior
Interior Features Bar, Built-in Shelves, Ctdrl/Vault Ceilings, Custom Mirror, Decorative Fireplace, Fireplace(s), Foyer, French Door, Kitchen Island, Laundry Tub, Pantry, Pull Down Stairs, Sky Light(s), Upstairs Living Area, Walk-in Closet
Heating Central, Electric
Cooling Central, Electric
Flooring Marble, Wood Floor
Furnishings Furniture Negotiable
Exterior
Exterior Feature Auto Sprinkler, Fence, Outdoor Shower, Shutters, Zoned Sprinkler
Parking Features 2+ Spaces, Driveway, Garage - Attached
Garage Spaces 3.0
Pool Concrete, Inground
Utilities Available Cable, Electric, Public Sewer, Public Water
Amenities Available None
Waterfront Description None
View Pool
Roof Type S-Tile
Exposure North
Private Pool Yes
Building
Lot Description < 1/4 Acre, Corner Lot, Cul-De-Sac
Story 2.00
Unit Features Corner
Foundation CBS
Construction Status Resale
Schools
Elementary Schools Addison Mizner Elementary School
Middle Schools Boca Raton Community Middle School
High Schools Boca Raton Community High School
Others
Pets Allowed Yes
HOA Fee Include Cable,Common Areas,Trash Removal
Senior Community No Hopa
Restrictions Lease OK
Security Features Burglar Alarm,Security Sys-Owned
Acceptable Financing Cash, Conventional
Horse Property No
Membership Fee Required No
Listing Terms Cash, Conventional
Financing Cash,Conventional
Pets Allowed No Restrictions
Read Less
Want to know what your home might be worth? Contact us for a FREE valuation!

Our team is ready to help you sell your home for the highest possible price ASAP






