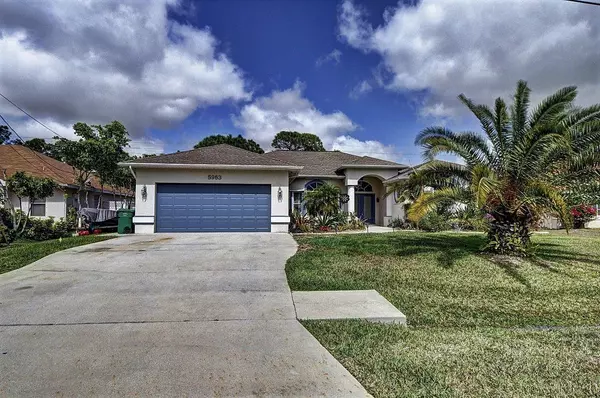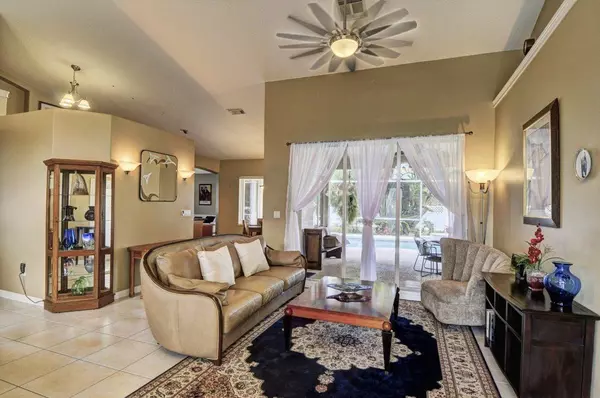Bought with Atlantic Shores Rlty Expertise
$292,000
$288,000
1.4%For more information regarding the value of a property, please contact us for a free consultation.
5963 NW Baynard DR Port Saint Lucie, FL 34986
3 Beds
2.1 Baths
2,226 SqFt
Key Details
Sold Price $292,000
Property Type Single Family Home
Sub Type Single Family Detached
Listing Status Sold
Purchase Type For Sale
Square Footage 2,226 sqft
Price per Sqft $131
Subdivision Port St Lucie Section 44
MLS Listing ID RX-10310835
Sold Date 05/15/17
Style < 4 Floors,Contemporary
Bedrooms 3
Full Baths 2
Half Baths 1
Construction Status Resale
HOA Y/N No
Year Built 2004
Annual Tax Amount $4,621
Tax Year 2016
Lot Size 9,874 Sqft
Property Description
After arriving at the most convenient St. Lucie West Torino location, walk through a double door entry to an airy 2200 sq ft looking out onto your trussed lanai & screened in pool. Volume and tray ceilings. Convenient separate entrance cabana half bath off lanai. Privacy fenced yard with solar caps keeps pets and children safe. Split 3/2.5 floor plan. Tranquil tray ceiling master suite situated away from kitchen and family room for peaceful nights. His & Her closets, dual vanities. 18" tile and laminate flooring. Kitchen has tasteful quartz counters, a deep sink, and sleek wood 42"cabinets. Neutral interior.Ceiling fans and all window treatments stay. Stay cool and relaxed knowing a new
Location
State FL
County St. Lucie
Area 7370
Zoning RS-2
Rooms
Other Rooms Cabana Bath, Laundry-Inside, Pool Bath
Master Bath Dual Sinks, Separate Shower, Separate Tub
Interior
Interior Features Ctdrl/Vault Ceilings, Laundry Tub, Split Bedroom, Volume Ceiling
Heating Central, Electric
Cooling Ceiling Fan, Central, Electric
Flooring Laminate, Tile
Furnishings Unfurnished
Exterior
Exterior Feature Auto Sprinkler, Fence, Screened Patio, Well Sprinkler
Parking Features 2+ Spaces, Garage - Attached
Garage Spaces 2.0
Pool Child Gate, Freeform, Inground, Screened
Community Features Sold As-Is
Utilities Available Cable, Electric, Public Sewer, Public Water
Amenities Available None
Waterfront Description None
Roof Type Comp Shingle
Present Use Sold As-Is
Exposure Southeast
Private Pool Yes
Building
Lot Description < 1/4 Acre, West of US-1
Story 1.00
Foundation Block, CBS, Concrete
Construction Status Resale
Others
Pets Allowed Yes
Senior Community No Hopa
Restrictions None
Acceptable Financing Cash, Conventional, FHA, VA
Horse Property No
Membership Fee Required No
Listing Terms Cash, Conventional, FHA, VA
Financing Cash,Conventional,FHA,VA
Read Less
Want to know what your home might be worth? Contact us for a FREE valuation!

Our team is ready to help you sell your home for the highest possible price ASAP






