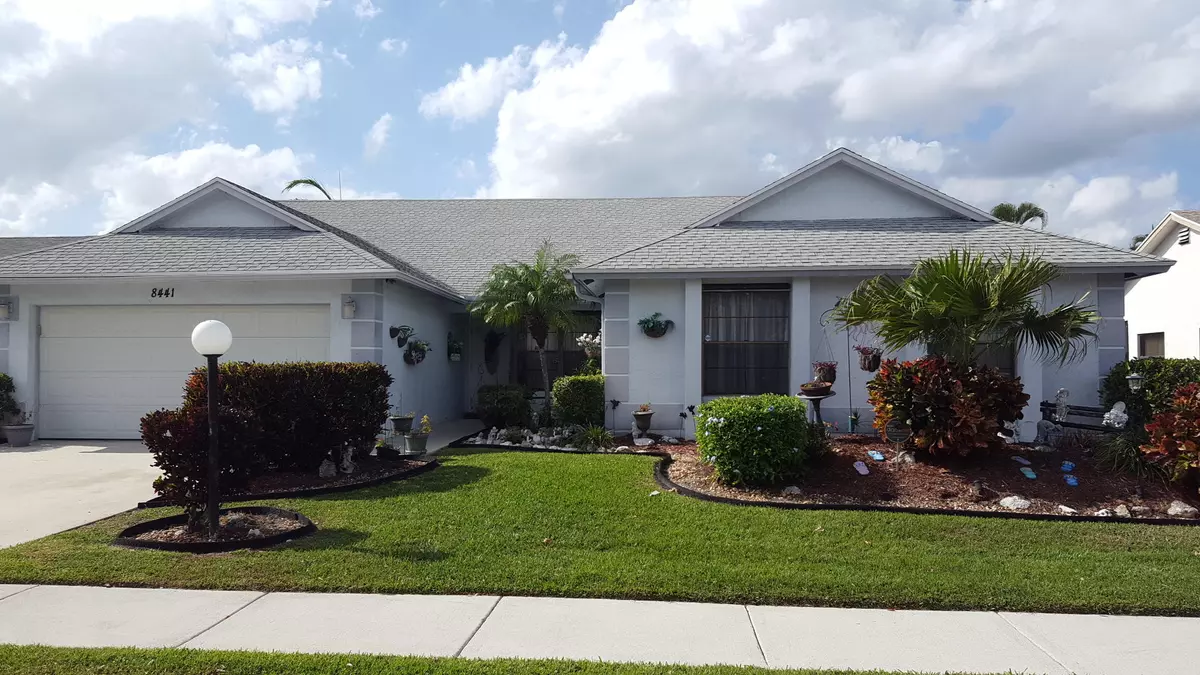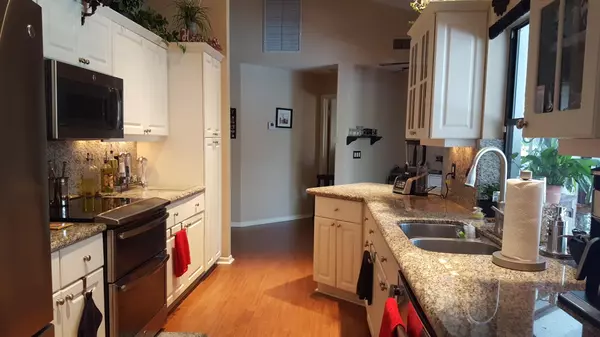Bought with Royal United Realty Corp
$330,000
$340,000
2.9%For more information regarding the value of a property, please contact us for a free consultation.
8441 Winnipesaukee WAY Lake Worth, FL 33467
4 Beds
2 Baths
2,034 SqFt
Key Details
Sold Price $330,000
Property Type Single Family Home
Sub Type Single Family Detached
Listing Status Sold
Purchase Type For Sale
Square Footage 2,034 sqft
Price per Sqft $162
Subdivision Lakes Of Sherbrooke Ph 4
MLS Listing ID RX-10311685
Sold Date 05/30/17
Style Ranch
Bedrooms 4
Full Baths 2
Construction Status Resale
HOA Fees $141/mo
HOA Y/N Yes
Year Built 1986
Annual Tax Amount $2,379
Tax Year 2016
Lot Size 7,560 Sqft
Property Description
THIS FABULOUS 4 BEDROOM + DEN 2 BATHS HOME SITS ON A NICELY MANICURED LOT AND FEATURES BEAUTIFULLY UPGRADED GALLY KITCHEN, LAMINATE THROUGHOUT LIVING AREAS AND 3 BEDROOMS, CARPETING IN 4TH BEDROOM AND DEN, A/C REPLACED IN 2013. AS IF THIS WASN'T ENOUGH, YOU HAVE A SCREENED POOL AND SIDE YARD WITH A FIRE PIT. THE 2 CAR GARAGE HAS BEEN SPLIT TO MAKE A STORAGE ROOM UNDER AIR, BUT CAN BE EASILY TAKEN DOWN TO REVERT TO A 2 CAR GARAGE. THIS HOME IS IN THE DESIREABLE LAKES OF SHERBOOKE WHERE YOU CAN BRING YOUR CANOE, KAYAK, OR ANY BOAT THAT DOES NOT RUN ON GAS AND ENJOY FISHING AND BEAUTIFUL SUNSETS.
Location
State FL
County Palm Beach
Community Bonita Isle
Area 5790
Zoning RS
Rooms
Other Rooms Attic, Den/Office, Family, Great, Laundry-Garage
Master Bath Mstr Bdrm - Ground, Separate Shower, Separate Tub
Interior
Interior Features Ctdrl/Vault Ceilings, Entry Lvl Lvng Area, Foyer, Pantry, Pull Down Stairs, Split Bedroom, Walk-in Closet
Heating Central, Electric
Cooling Ceiling Fan, Central, Electric
Flooring Carpet, Ceramic Tile, Laminate
Furnishings Unfurnished
Exterior
Exterior Feature Auto Sprinkler, Covered Patio, Screened Patio, Shutters, Zoned Sprinkler
Parking Features 2+ Spaces, Driveway, Garage - Attached
Garage Spaces 2.0
Pool Inground, Screened
Community Features Deed Restrictions, Disclosure, Sold As-Is, Title Insurance
Utilities Available Cable, Electric, Public Sewer, Public Water, Underground
Amenities Available Basketball, Bike - Jog, Boating, Clubhouse, Community Room, Library, Manager on Site, Picnic Area, Pool, Shuffleboard, Sidewalks, Tennis
Waterfront Description None
Water Access Desc Common Dock,Ramp
View Garden, Pool
Roof Type Comp Shingle
Present Use Deed Restrictions,Disclosure,Sold As-Is,Title Insurance
Exposure South
Private Pool Yes
Building
Lot Description < 1/4 Acre, Paved Road, Private Road, Sidewalks
Story 1.00
Foundation CBS
Construction Status Resale
Schools
Elementary Schools Discovery Key Elementary School
Middle Schools Woodlands Middle School
High Schools Park Vista Community High School
Others
Pets Allowed Yes
HOA Fee Include Cable,Common Areas,Common R.E. Tax,Management Fees,Manager,Recrtnal Facility
Senior Community No Hopa
Restrictions Buyer Approval,Interview Required,No Corporate Buyers,No Lease 1st Year,No Lease First 2 Years,Tenant Approval
Security Features None
Acceptable Financing Cash, Conventional, FHA, VA
Horse Property No
Membership Fee Required No
Listing Terms Cash, Conventional, FHA, VA
Financing Cash,Conventional,FHA,VA
Pets Allowed Up to 2 Pets
Read Less
Want to know what your home might be worth? Contact us for a FREE valuation!

Our team is ready to help you sell your home for the highest possible price ASAP






