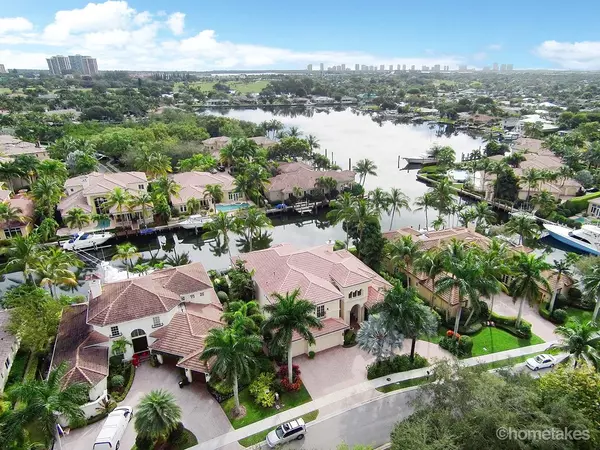Bought with BEX Realty, LLC
$2,547,500
$2,649,500
3.8%For more information regarding the value of a property, please contact us for a free consultation.
736 Harbour Isles WAY North Palm Beach, FL 33410
6 Beds
5.2 Baths
5,637 SqFt
Key Details
Sold Price $2,547,500
Property Type Single Family Home
Sub Type Single Family Detached
Listing Status Sold
Purchase Type For Sale
Square Footage 5,637 sqft
Price per Sqft $451
Subdivision Harbour Isles
MLS Listing ID RX-10109973
Sold Date 05/21/15
Style Mediterranean
Bedrooms 6
Full Baths 5
Half Baths 2
Construction Status Resale
HOA Fees $425/mo
HOA Y/N Yes
Year Built 2001
Annual Tax Amount $36,647
Tax Year 2013
Lot Size 0.270 Acres
Property Description
RELAXATION HAS A WHOLE NEW MEANING....GORGEOUS HARBOUR ISLES ESTATE WITH NEW 68'DOCK, EAST SOUTH EAST WATER VIEWS, 6 BEDROOMS, 5 FULL BATHS, 1 POWDER ROOM, 1 CABANA BATH, SUMMER KIT, HTD POOL & SPA, GREAT FAMILY HOME AND GREAT FOR ENTERTAINING, COVERED LANAI, STONE COLUMNS, FORMAL DR, LR WITH FLOOR TO CEILING FIREPLACE, COFFER CEILINGS, CROWN MOLDINGS, MARBLE FLOORS, STUDY WITH WOOD FLOOR & COFFER CEILINGS, FAMILY ROOM AND LANAI HAVE BEAUTIFUL PECKY CYPRESS CEILINGS, GOURMET KITCHEN WITH SS APPLIANCES, DACOR CONVECTION, MICRO,& DOUBLE OVENS, DACOR GAS STOVE TOP WITH GRIDDLE, CENTER ISLAND WITH SINK, LUNCH BAR, A CHEF'S DELIGHT! ENJOY WATERFRONT DINING, FISHING, AND FUN WATER ACTIVITIES AT YOUR CONVENIENCE, AT YOUR BACKDOOR! MINUTES TO PALM BEACH INLET, SEVERAL WATERFRONT DESTINATIONS!
Location
State FL
County Palm Beach
Community Harbour Isles
Area 5250
Zoning RES
Rooms
Other Rooms Family, Cabana Bath, Loft, Den/Office, Laundry-Util/Closet
Master Bath Separate Shower, Mstr Bdrm - Upstairs, Bidet, Dual Sinks, Whirlpool Spa, Spa Tub & Shower
Interior
Interior Features Wet Bar, Entry Lvl Lvng Area, Closet Cabinets, French Door, Roman Tub, Built-in Shelves, Volume Ceiling, Walk-in Closet, Bar, Foyer, Pantry, Fireplace(s), Split Bedroom, Ctdrl/Vault Ceilings
Heating Central
Cooling Paddle Fans, Central
Flooring Wood Floor, Marble, Carpet
Furnishings Furniture Negotiable
Exterior
Exterior Feature Fence, Covered Patio, Summer Kitchen, Auto Sprinkler, Covered Balcony, Deck, Open Patio
Parking Features Garage - Attached, Drive - Decorative, Drive - Circular, Driveway, 2+ Spaces
Garage Spaces 3.0
Pool Inground, Spa, Heated
Utilities Available Electric Service Available, Public Sewer, Gas Natural, Cable, Public Water
Amenities Available Picnic Area, Sidewalks
Waterfront Description Interior Canal,Canal Width 81 - 120,Ocean Access,No Fixed Bridges,Lagoon
Water Access Desc Private Dock,No Wake Zone,Up to 70 Ft Boat,Up to 60 Ft Boat,Up to 50 Ft Boat,Up to 40 Ft Boat,Up to 30 Ft Boat,Up to 20 Ft Boat
View Lagoon, Canal
Roof Type Barrel
Exposure West
Private Pool Yes
Building
Lot Description 1/4 to 1/2 Acre, Sidewalks
Story 2.00
Foundation CBS
Unit Floor 1
Construction Status Resale
Others
Pets Allowed Yes
HOA Fee Include Common Areas
Senior Community No Hopa
Restrictions Other
Security Features Gate - Manned,Burglar Alarm
Acceptable Financing Cash, Conventional
Horse Property No
Membership Fee Required No
Listing Terms Cash, Conventional
Financing Cash,Conventional
Read Less
Want to know what your home might be worth? Contact us for a FREE valuation!

Our team is ready to help you sell your home for the highest possible price ASAP






