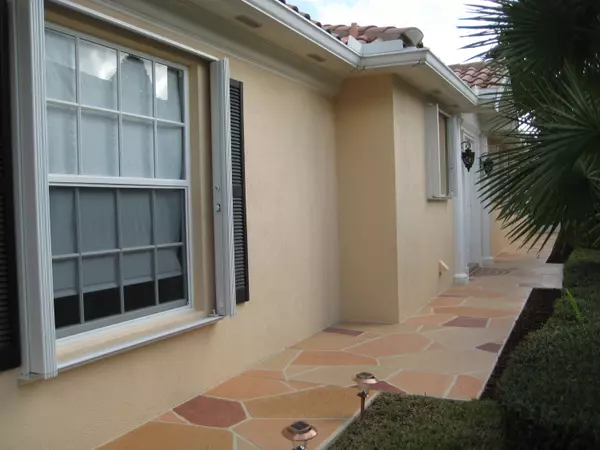Bought with Florida Premier Realty of the Palm Beaches LLC
$310,000
$315,000
1.6%For more information regarding the value of a property, please contact us for a free consultation.
8074 Montserrat PL Wellington, FL 33414
2 Beds
2 Baths
1,680 SqFt
Key Details
Sold Price $310,000
Property Type Single Family Home
Sub Type Villa
Listing Status Sold
Purchase Type For Sale
Square Footage 1,680 sqft
Price per Sqft $184
Subdivision Villagewalk Of Wellington 3
MLS Listing ID RX-10176681
Sold Date 12/30/15
Style Contemporary,Villa
Bedrooms 2
Full Baths 2
HOA Fees $300/mo
HOA Y/N Yes
Year Built 2004
Annual Tax Amount $3,261
Tax Year 2015
Lot Size 4,860 Sqft
Property Description
Must see this rare find in VillageWalk of an Extended Capri w/ Screened-In Heated Pool that comes w/ Safety Fence & Solar Cover. This home is not only immaculate but loaded w/ upgrades such as Remodeled/Renovated Kitchen w/ Espresso Shaker Style Cabinets, newly upgraded S/S Samsung French Door Refrigerator, Steam/Self Clean Oven & Microwave. Granite Countertops w/ beautiful Tumble Stone & Granite Backsplash, Oversized Kitchen Island, new large Whirlpool Cabrio Platinum HE Washer & Steam Dryer, extra high hats in Great Rm. along w/ Surround Sound Wiring, Hunter Douglas Luminette & Silhouette Window Treatments, Master Bdrm. w/ Crown Molding, tile throughout living areas & laminate floors in bedrooms, Built-in Fire Magic S/S BBQ & Retractable Awning w/remote on Patio. Wait,, there's more..
Location
State FL
County Palm Beach
Community Villagewalk Of Wellington
Area 5570
Zoning Res.
Rooms
Other Rooms Attic, Den/Office, Great, Laundry-Inside, Laundry-Util/Closet, Storage, Util-Garage
Master Bath Dual Sinks, Mstr Bdrm - Ground, Separate Shower
Interior
Interior Features Closet Cabinets, Ctdrl/Vault Ceilings, Entry Lvl Lvng Area, Kitchen Island, Laundry Tub, Pantry, Pull Down Stairs, Split Bedroom, Walk-in Closet
Heating Central, Electric
Cooling Ceiling Fan, Central, Electric
Flooring Ceramic Tile, Laminate
Furnishings Furniture Negotiable,Unfurnished
Exterior
Exterior Feature Auto Sprinkler, Awnings, Built-in Grill, Lake/Canal Sprinkler, Screened Patio, Shutters, Zoned Sprinkler
Parking Features 2+ Spaces, Driveway, Garage - Attached, RV/Boat, Vehicle Restrictions
Garage Spaces 2.0
Pool Child Gate, Concrete, Heated, Inground, Screened, Solar Heat
Community Features Sold As-Is
Utilities Available Cable, Electric, Electric Service Available, Public Sewer, Public Water, Underground
Amenities Available Basketball, Bike - Jog, Clubhouse, Community Room, Fitness Center, Library, Manager on Site, Picnic Area, Pool, Sidewalks, Street Lights, Tennis
Waterfront Description Fixed Bridges,Lake
View Lake, Pool
Roof Type Barrel,Concrete Tile,Steel Joist,Wood Truss/Raft
Present Use Sold As-Is
Exposure North
Private Pool Yes
Building
Lot Description < 1/4 Acre, Paved Road, Private Road, Sidewalks, Zero Lot
Story 1.00
Foundation CBS, Concrete
Unit Floor 1
Schools
Elementary Schools Equestrian Trails Elementary
Middle Schools Emerald Cove Middle School
High Schools Palm Beach Central High School
Others
Pets Allowed Yes
HOA Fee Include Cable,Common Areas,Common R.E. Tax,Lawn Care,Legal/Accounting,Maintenance-Exterior,Management Fees,Manager,Pest Control,Pool Service,Recrtnal Facility,Reserve Funds,Security
Senior Community No Hopa
Restrictions Buyer Approval,Commercial Vehicles Prohibited,Lease OK,No Motorcycle,No Truck/RV,Tenant Approval
Security Features Burglar Alarm,Gate - Manned,Security Sys-Owned,TV Camera,Wall
Acceptable Financing Cash, Conventional
Horse Property No
Membership Fee Required No
Listing Terms Cash, Conventional
Financing Cash,Conventional
Read Less
Want to know what your home might be worth? Contact us for a FREE valuation!

Our team is ready to help you sell your home for the highest possible price ASAP






