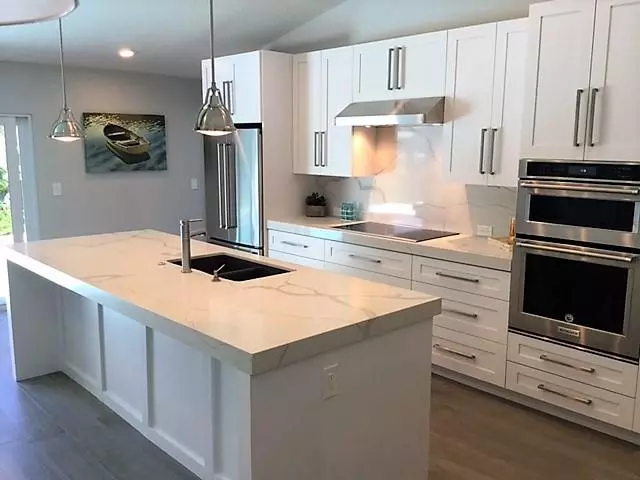Bought with Lang Realty/BR
$789,000
$789,000
For more information regarding the value of a property, please contact us for a free consultation.
621 Enfield RD Delray Beach, FL 33444
4 Beds
2 Baths
1,670 SqFt
Key Details
Sold Price $789,000
Property Type Single Family Home
Sub Type Single Family Detached
Listing Status Sold
Purchase Type For Sale
Square Footage 1,670 sqft
Price per Sqft $472
Subdivision Lake Ida Manor Add 2
MLS Listing ID RX-10290121
Sold Date 08/04/17
Bedrooms 4
Full Baths 2
Construction Status Under Construction
HOA Y/N No
Year Built 1988
Annual Tax Amount $4,757
Tax Year 2016
Property Description
Want a new construction, but DON'T want the million plus price & huge house? Then this is it! Spectacular remodel, like a new construction, but on a smaller scale. Opened up plan with vaulted ceilings, NEW kitchen with Calcutta quartz counters, huge island, upgraded appliances. Italian porcelain tile floors throughout. New metal roof. NEW Trane A/C. NEW hot water heater. IMPACT windows, sliders and doors! NEW baths. Master bedroom has 2 walk-in closets, double sinks in bath, white porcelain tile and quartz counters. 2nd bath features subway tiles & quartz counters. Separate laundry room. Gorgeous NEW landscaping, PLUS a heated pool with spa! Fantastic location in the Lake Ida neighborhood off N. Swinton Ave. Just 1 1/2 miles to Delray's shops & restaurants. Bike to the beach.
Location
State FL
County Palm Beach
Community Lake Ida
Area 4460
Zoning R-1-AA
Rooms
Other Rooms Family, Laundry-Inside
Master Bath Dual Sinks, Mstr Bdrm - Ground
Interior
Interior Features Ctdrl/Vault Ceilings, Entry Lvl Lvng Area, Split Bedroom, Walk-in Closet
Heating Central
Cooling Central Building
Flooring Tile
Furnishings Unfurnished
Exterior
Exterior Feature Fence, Open Patio
Parking Features Driveway, Garage - Attached
Garage Spaces 2.0
Pool Heated, Inground, Spa
Utilities Available Electric, Public Sewer, Public Water
Amenities Available Bike - Jog, Picnic Area
Waterfront Description None
Roof Type Metal
Exposure South
Private Pool Yes
Building
Lot Description < 1/4 Acre
Story 1.00
Foundation Frame, Stucco
Construction Status Under Construction
Others
Pets Allowed Yes
Senior Community No Hopa
Restrictions None
Acceptable Financing Cash, Conventional
Horse Property No
Membership Fee Required No
Listing Terms Cash, Conventional
Financing Cash,Conventional
Read Less
Want to know what your home might be worth? Contact us for a FREE valuation!

Our team is ready to help you sell your home for the highest possible price ASAP






